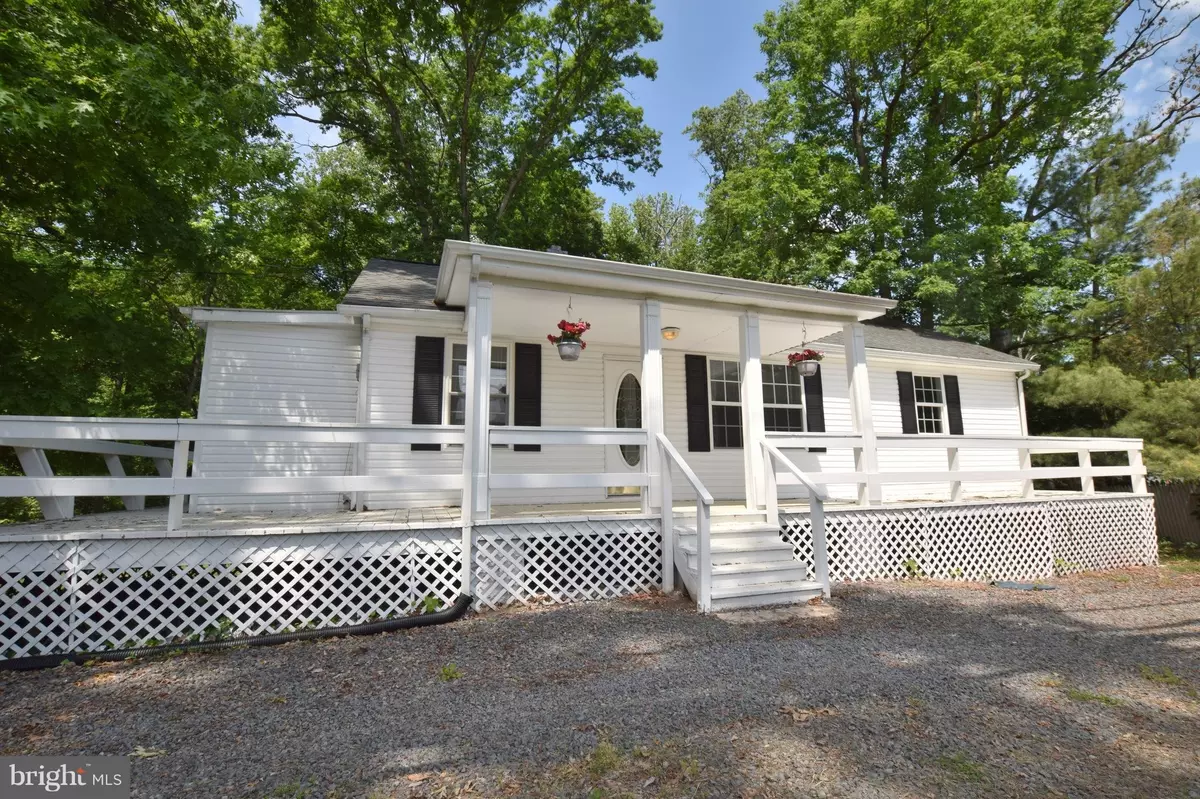$421,375
$420,000
0.3%For more information regarding the value of a property, please contact us for a free consultation.
5422 ARROWHEAD PARK DR Centreville, VA 20120
3 Beds
2 Baths
1,532 SqFt
Key Details
Sold Price $421,375
Property Type Single Family Home
Sub Type Detached
Listing Status Sold
Purchase Type For Sale
Square Footage 1,532 sqft
Price per Sqft $275
Subdivision None Available
MLS Listing ID 1002164565
Sold Date 07/26/17
Style Raised Ranch/Rambler
Bedrooms 3
Full Baths 2
HOA Y/N N
Abv Grd Liv Area 1,532
Originating Board MRIS
Year Built 1946
Annual Tax Amount $4,212
Tax Year 2016
Lot Size 0.656 Acres
Acres 0.66
Property Description
Beautifully updated and ready for move-in single family home for less than $425K in Fairfax County! Big rooms - Pergo flooring throughout - Deck and extended front porch overlook wooded backyard - Master suite w/ walk-in closet and private bath - Separate dining room - Updated kitchen w/ breakfast area - Tall crawl space/cellar offers plenty of storage space - Awesome location!
Location
State VA
County Fairfax
Zoning 110
Rooms
Other Rooms Living Room, Dining Room, Primary Bedroom, Bedroom 2, Bedroom 3, Kitchen
Main Level Bedrooms 3
Interior
Interior Features Kitchen - Table Space, Kitchen - Eat-In, Dining Area, Breakfast Area, Entry Level Bedroom, Primary Bath(s)
Hot Water Electric
Heating Heat Pump(s)
Cooling Central A/C
Equipment Dishwasher, Dryer, Exhaust Fan, Microwave, Oven/Range - Electric, Refrigerator, Washer
Fireplace N
Window Features Insulated
Appliance Dishwasher, Dryer, Exhaust Fan, Microwave, Oven/Range - Electric, Refrigerator, Washer
Heat Source Electric
Exterior
Exterior Feature Deck(s), Wrap Around, Porch(es)
Fence Rear
Utilities Available Cable TV Available, DSL Available, Fiber Optics Available
Water Access N
Accessibility None
Porch Deck(s), Wrap Around, Porch(es)
Garage N
Private Pool N
Building
Lot Description Backs to Trees
Story 1
Sewer Public Sewer
Water Public
Architectural Style Raised Ranch/Rambler
Level or Stories 1
Additional Building Above Grade
New Construction N
Schools
Elementary Schools Powell
Middle Schools Liberty
High Schools Centreville
School District Fairfax County Public Schools
Others
Senior Community No
Tax ID 55-3-1- -9
Ownership Fee Simple
Special Listing Condition Standard
Read Less
Want to know what your home might be worth? Contact us for a FREE valuation!

Our team is ready to help you sell your home for the highest possible price ASAP

Bought with Matthew Charlesworth • KW Metro Center

GET MORE INFORMATION





