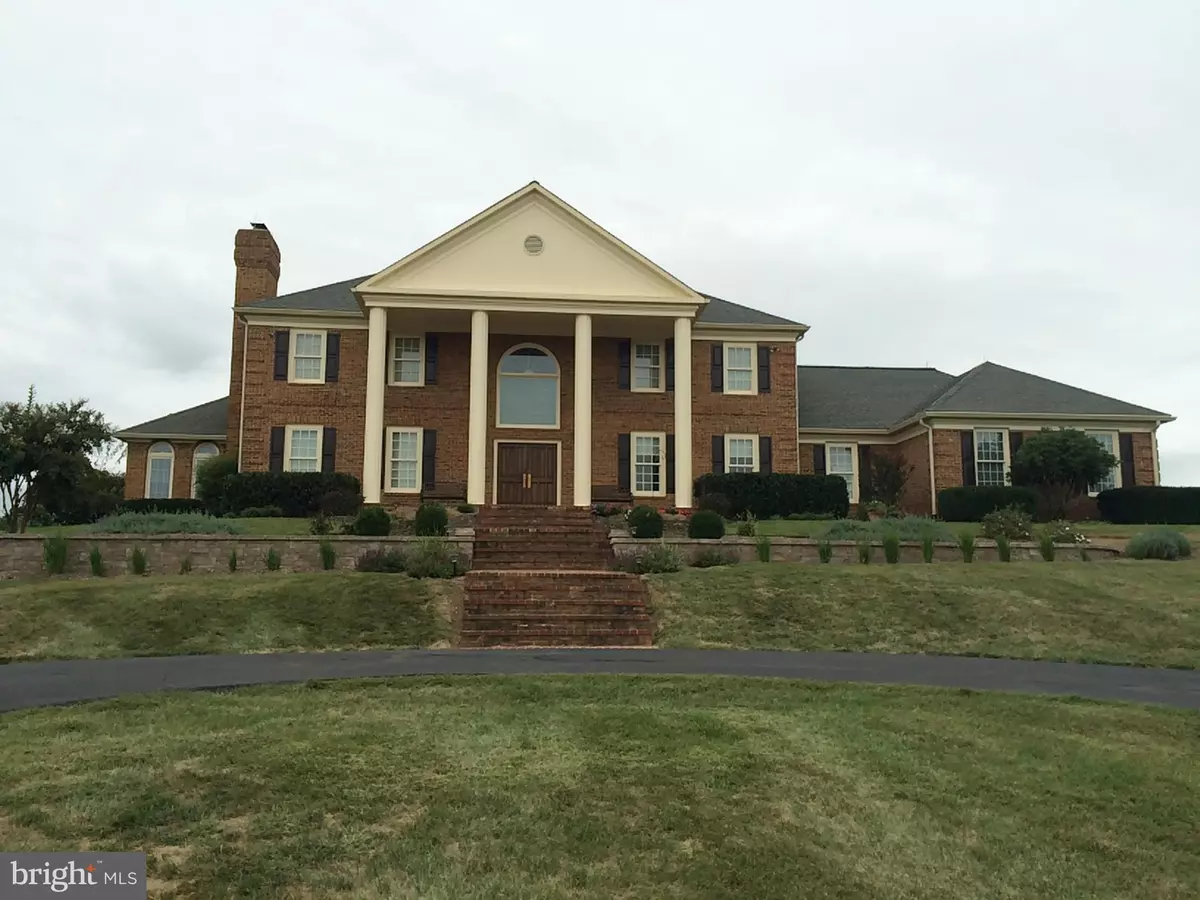$1,100,000
$1,125,000
2.2%For more information regarding the value of a property, please contact us for a free consultation.
4500 CHIMNEYS WEST DR Haymarket, VA 20169
4 Beds
5 Baths
6,436 SqFt
Key Details
Sold Price $1,100,000
Property Type Single Family Home
Sub Type Detached
Listing Status Sold
Purchase Type For Sale
Square Footage 6,436 sqft
Price per Sqft $170
Subdivision The Chimneys
MLS Listing ID 1000307261
Sold Date 06/16/16
Style Colonial
Bedrooms 4
Full Baths 4
Half Baths 1
HOA Y/N N
Abv Grd Liv Area 4,136
Originating Board MRIS
Year Built 1986
Annual Tax Amount $8,975
Tax Year 2015
Lot Size 12.651 Acres
Acres 12.65
Property Sub-Type Detached
Property Description
Classic Custom Colonial home on 12.6 acres located in Chimneys West Haymarket 4 BR 3.5 BA Gourmet Kitchen,Formal Entrance & Dining, 3 FP, Wmsburg Crown & Chair Molding, Central Vac, HW Floors, Horse Facilities, 2 Center Aisles 10 Stalls, Htd/Insul Tack, H/C Wash Stall, Drive Thru Equip Bldg Drassage Court Round Pen, Fenced Pastures, Direct access to Rt 15, Landscaping/Sprinklers & Much More!
Location
State VA
County Prince William
Zoning A1
Rooms
Other Rooms Living Room, Dining Room, Primary Bedroom, Bedroom 2, Bedroom 3, Bedroom 4, Kitchen, Family Room, Den, Breakfast Room, Study, Sun/Florida Room, Laundry, Mud Room, Storage Room, Utility Room
Basement Connecting Stairway, Outside Entrance, Rear Entrance, Daylight, Full, Fully Finished, Heated, Improved, Shelving
Interior
Interior Features Breakfast Area, Family Room Off Kitchen, Kitchen - Gourmet, Dining Area, Kitchen - Eat-In, Primary Bath(s), Entry Level Bedroom, Built-Ins, Chair Railings, Upgraded Countertops, Crown Moldings, Window Treatments, Curved Staircase, Wood Floors, Floor Plan - Traditional
Hot Water 60+ Gallon Tank, Electric
Heating Heat Pump(s)
Cooling Heat Pump(s)
Fireplaces Number 3
Fireplaces Type Equipment, Gas/Propane, Mantel(s), Screen
Equipment Washer/Dryer Hookups Only, Central Vacuum, Dishwasher, Dryer, Dryer - Front Loading, Extra Refrigerator/Freezer, Humidifier, Microwave, Oven/Range - Gas, Range Hood, Refrigerator, Washer, Washer - Front Loading, Water Heater - High-Efficiency
Fireplace Y
Window Features Insulated
Appliance Washer/Dryer Hookups Only, Central Vacuum, Dishwasher, Dryer, Dryer - Front Loading, Extra Refrigerator/Freezer, Humidifier, Microwave, Oven/Range - Gas, Range Hood, Refrigerator, Washer, Washer - Front Loading, Water Heater - High-Efficiency
Heat Source Electric
Exterior
Exterior Feature Brick, Deck(s), Porch(es)
Parking Features Garage Door Opener, Garage - Side Entry
Garage Spaces 3.0
Fence Board, Rear
View Y/N Y
Water Access N
View Scenic Vista, Garden/Lawn, Mountain, Pasture
Street Surface Black Top
Accessibility None
Porch Brick, Deck(s), Porch(es)
Road Frontage Private
Attached Garage 3
Total Parking Spaces 3
Garage Y
Private Pool N
Building
Lot Description Landscaping, No Thru Street, Pond
Story 3+
Sewer Gravity Sept Fld
Water Well
Architectural Style Colonial
Level or Stories 3+
Additional Building Above Grade, Barn/Stable, Below Grade, Barn, Machine Shed, Run-in Shed, Other, Center Aisle
Structure Type 2 Story Ceilings,9'+ Ceilings,Beamed Ceilings,High,Vaulted Ceilings
New Construction N
Schools
Elementary Schools Gravely
High Schools Battlefield
School District Prince William County Public Schools
Others
Senior Community No
Tax ID 91446
Ownership Fee Simple
Horse Feature Horses Allowed, Horse Trails, Arena
Special Listing Condition Standard
Read Less
Want to know what your home might be worth? Contact us for a FREE valuation!

Our team is ready to help you sell your home for the highest possible price ASAP

Bought with Susan M Wertjes • Metro Premier Homes
GET MORE INFORMATION


