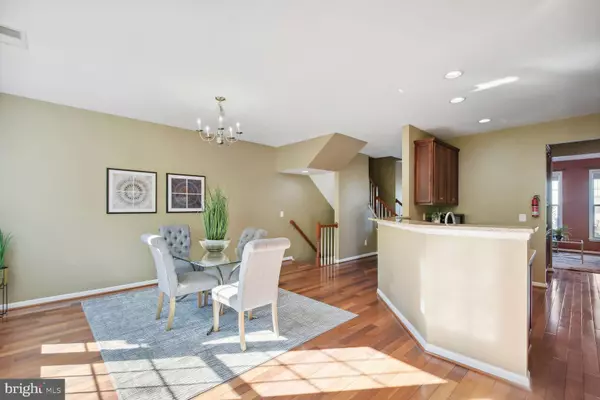$645,000
$644,900
For more information regarding the value of a property, please contact us for a free consultation.
42609 CHISHOLM DR Broadlands, VA 20148
3 Beds
4 Baths
2,451 SqFt
Key Details
Sold Price $645,000
Property Type Townhouse
Sub Type Interior Row/Townhouse
Listing Status Sold
Purchase Type For Sale
Square Footage 2,451 sqft
Price per Sqft $263
Subdivision Alexanders Chase
MLS Listing ID VALO2059412
Sold Date 11/06/23
Style Contemporary
Bedrooms 3
Full Baths 2
Half Baths 2
HOA Fees $90/mo
HOA Y/N Y
Abv Grd Liv Area 2,451
Originating Board BRIGHT
Year Built 2011
Annual Tax Amount $5,306
Tax Year 2023
Lot Size 1,742 Sqft
Acres 0.04
Property Description
Great 3 Levels of Luxurious Living. This Sun Filled Montgomery Model, Ready For Immediate Occupancy. Entertain in this Large Open Kitchen with Breakfast Room & Table/Dining Space. Lots of Granite Counter Area For Kitchen Use, Beautiful Cabinetry, Gleaming Hardwood Flooring. 3 Bedrooms, 2/2 Bathrooms, Luxury Soaking Tub & Separate Shower And Dual Vanities in Master Bathroom. Large Secondary Bathroom has Dual Sinks. Washer & Dryer on Upper Level! New Roof!Don't miss out this great deal in Broadlands. Conveniently located near plenty of shopping, dining, golf courses and other entertainment including the Brambleton Town Center & Beaverdam Reservoir. Minutes from Dulles Greenway, Route 50, Route 28, Route 7 and the Silver Line Metro station. An amazing opportunity to own a beautiful property in Alexander’s Chase. Hurry! READY FOR NEW FAMILY !!
Location
State VA
County Loudoun
Zoning PDH4
Rooms
Other Rooms Dining Room, Primary Bedroom, Bedroom 2, Bedroom 3, Kitchen, Attic
Basement Connecting Stairway, Front Entrance, Outside Entrance, Rear Entrance, Daylight, Full, Full, Fully Finished, Heated
Interior
Interior Features Family Room Off Kitchen, Breakfast Area, Combination Kitchen/Dining, Combination Kitchen/Living, Kitchen - Table Space, Primary Bath(s), Upgraded Countertops
Hot Water Natural Gas
Heating Forced Air
Cooling Central A/C
Fireplaces Number 1
Fireplaces Type Fireplace - Glass Doors
Equipment Dishwasher, Disposal, Dryer, Microwave, Icemaker, Refrigerator, Stove, Washer
Fireplace Y
Appliance Dishwasher, Disposal, Dryer, Microwave, Icemaker, Refrigerator, Stove, Washer
Heat Source Natural Gas
Exterior
Parking Features Garage Door Opener, Garage - Front Entry
Garage Spaces 1.0
Amenities Available Basketball Courts, Tennis Courts, Tot Lots/Playground
Water Access N
Roof Type Architectural Shingle
Accessibility None
Attached Garage 1
Total Parking Spaces 1
Garage Y
Building
Story 3
Foundation Concrete Perimeter
Sewer Public Sewer
Water Public
Architectural Style Contemporary
Level or Stories 3
Additional Building Above Grade, Below Grade
New Construction N
Schools
School District Loudoun County Public Schools
Others
Pets Allowed N
HOA Fee Include Management,Snow Removal,Trash
Senior Community No
Tax ID 157370979000
Ownership Fee Simple
SqFt Source Assessor
Acceptable Financing Cash, Conventional, FHA, VA, VHDA, USDA
Listing Terms Cash, Conventional, FHA, VA, VHDA, USDA
Financing Cash,Conventional,FHA,VA,VHDA,USDA
Special Listing Condition Standard
Read Less
Want to know what your home might be worth? Contact us for a FREE valuation!

Our team is ready to help you sell your home for the highest possible price ASAP

Bought with Shailaja Raju • Long & Foster Real Estate, Inc.

GET MORE INFORMATION





