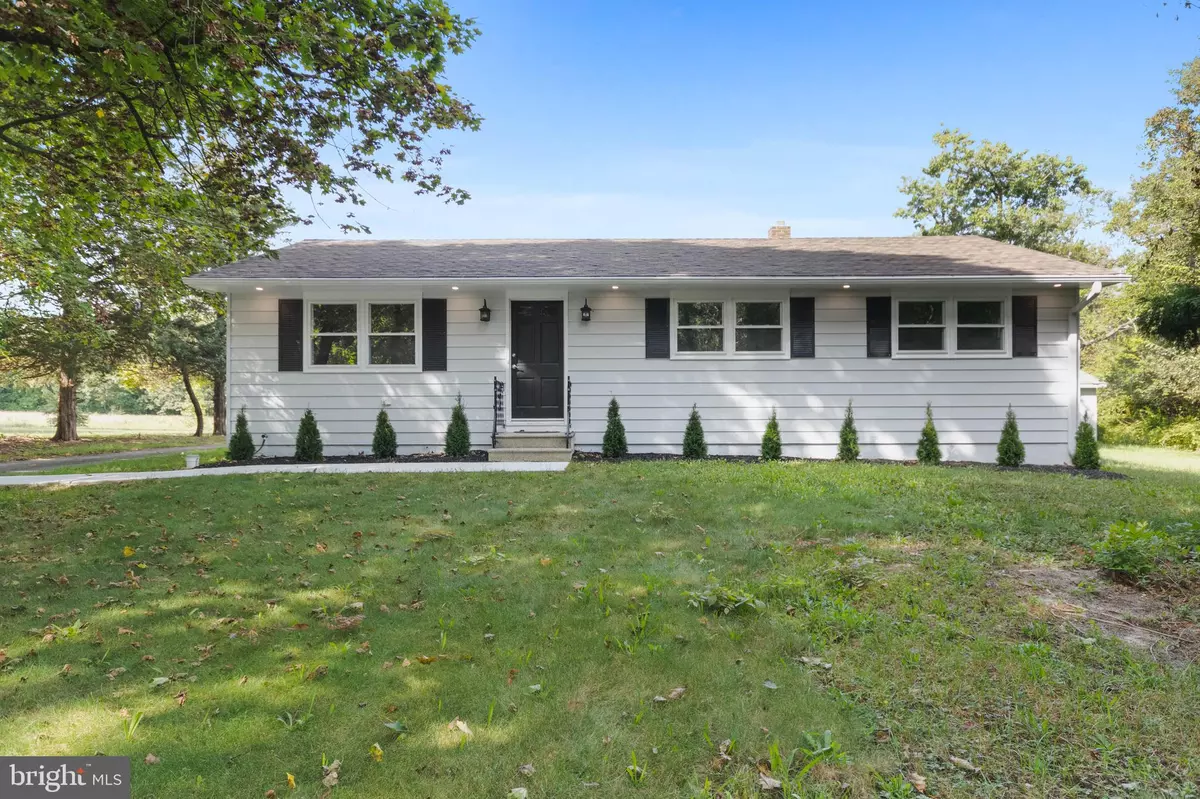$410,000
$400,000
2.5%For more information regarding the value of a property, please contact us for a free consultation.
1057 CENTERTON RD Elmer, NJ 08318
4 Beds
1 Bath
2,096 SqFt
Key Details
Sold Price $410,000
Property Type Single Family Home
Sub Type Detached
Listing Status Sold
Purchase Type For Sale
Square Footage 2,096 sqft
Price per Sqft $195
Subdivision None Available
MLS Listing ID NJSA2008908
Sold Date 11/07/23
Style Ranch/Rambler
Bedrooms 4
Full Baths 1
HOA Y/N N
Abv Grd Liv Area 1,196
Originating Board BRIGHT
Year Built 1970
Annual Tax Amount $5,660
Tax Year 2022
Lot Size 1.560 Acres
Acres 1.56
Lot Dimensions 0.00 x 0.00
Property Description
Drop dead GORGEOUS and ready for its lucky new owners! Coming in at over 2,000 square feet with the massive finished basement, this deceptively large home has been lovingly renovated with meticulous attention to detail. New windows throughout, new shingles, new septic, fully remodeled bathroom with stunning double vanity and heated floor, granite counters and marble flooring in the kitchen, refinished hardwood floors, recessed lighting throughout and a ceiling fan in each room. Enormous detached two car garage on over 1.5 acres. Pittsgrove Township has four township parks where residents can take advantage of a multitude of recreation including playgrounds, picnic areas and pavilions, walking tracks and trails, swimming, fishing and boating. Come see for yourself!
Location
State NJ
County Salem
Area Pittsgrove Twp (21711)
Zoning RES
Rooms
Basement Fully Finished
Main Level Bedrooms 4
Interior
Interior Features Ceiling Fan(s), Floor Plan - Traditional, Kitchen - Eat-In, Recessed Lighting, Tub Shower, Upgraded Countertops, Wood Floors
Hot Water Electric
Heating Forced Air
Cooling Central A/C
Flooring Hardwood, Marble, Ceramic Tile
Equipment Built-In Microwave, Built-In Range, Dishwasher, Dryer, Oven/Range - Electric, Refrigerator, Stainless Steel Appliances, Washer
Furnishings No
Fireplace N
Window Features Replacement
Appliance Built-In Microwave, Built-In Range, Dishwasher, Dryer, Oven/Range - Electric, Refrigerator, Stainless Steel Appliances, Washer
Heat Source Oil
Laundry Basement, Washer In Unit, Dryer In Unit
Exterior
Exterior Feature Patio(s)
Parking Features Oversized, Garage - Front Entry
Garage Spaces 8.0
Water Access N
Roof Type Architectural Shingle
Accessibility None
Porch Patio(s)
Total Parking Spaces 8
Garage Y
Building
Story 1
Foundation Block
Sewer On Site Septic, Approved System
Water Well
Architectural Style Ranch/Rambler
Level or Stories 1
Additional Building Above Grade, Below Grade
New Construction N
Schools
School District Pittsgrove Township Public Schools
Others
Senior Community No
Tax ID 11-01102-00027
Ownership Fee Simple
SqFt Source Assessor
Acceptable Financing Cash, Conventional, FHA, USDA, VA
Listing Terms Cash, Conventional, FHA, USDA, VA
Financing Cash,Conventional,FHA,USDA,VA
Special Listing Condition Standard
Read Less
Want to know what your home might be worth? Contact us for a FREE valuation!

Our team is ready to help you sell your home for the highest possible price ASAP

Bought with Bryan Jacobs • Collini Real Estate LLC
GET MORE INFORMATION





