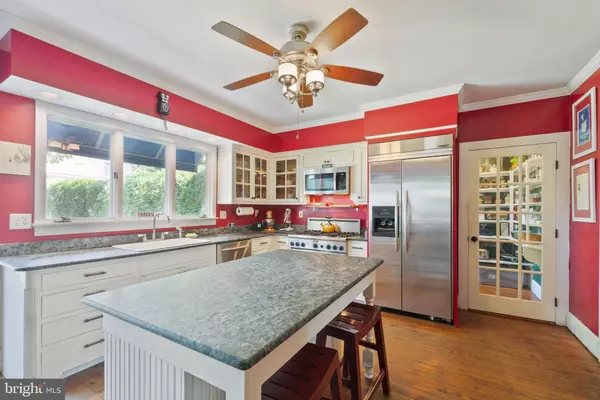$713,000
$739,000
3.5%For more information regarding the value of a property, please contact us for a free consultation.
112 S MILL ST Chestertown, MD 21620
4 Beds
4 Baths
2,683 SqFt
Key Details
Sold Price $713,000
Property Type Single Family Home
Sub Type Detached
Listing Status Sold
Purchase Type For Sale
Square Footage 2,683 sqft
Price per Sqft $265
Subdivision Chestertown Historic District
MLS Listing ID MDKE2002962
Sold Date 11/07/23
Style Colonial
Bedrooms 4
Full Baths 3
Half Baths 1
HOA Y/N N
Abv Grd Liv Area 2,683
Originating Board BRIGHT
Year Built 1840
Annual Tax Amount $6,247
Tax Year 2022
Lot Size 6,650 Sqft
Acres 0.15
Property Description
Beautiful home with stately presence on a large corner parcel within Chestertown's Historic District. Mill Street offers privacy and quiet living in the heart of town. Lovely landscaped courtyard and a sunny patio/deck. Gracious flowing floor plan with beautiful, large, squared rooms that retain many of their original design elements. The original part of the house dates to the 1840's . You will love the wood floors throughout, large gourmet kitchen with soapstone countertops and ample storage, including a spacious walk-in pantry. Formal dining and sitting room with a fireplace, as well as flex room for entertaining.
Upstairs there is a large primary bedroom with a walk-in closet, a smaller bedroom with a connected bathroom, as well as a third bedroom and additional full bath. This second level also boasts an office and library or tv room. The third floor has a large fourth bedroom and plenty of attic space for storage. The property offers the rare in-town feature of an enchanting courtyard/garden which leads to an oversized garage/workshop. Plenty of off-street parking with an additional driveway facing Cannon street. Founded in 1706, Chestertown is set on the banks of the Chester River and is home to Washington College. Brick sidewalks are lined with lovely period homes, shops, a bakery, galleries, theatre, oyster bar and restaurants. Stroll down to the Chester River waterfront, the farmers market on Saturday morning, or Zelda’s Speakeasy and multiple restaurants in the evening. Just a block from the Chestertown's Rail Trail, which connects multiple parks and is great for walking or biking. A short walk to wonderful shops, restaurants, bakeries and less than a block to a natural foods grocery store, this corner home on Mill Street offers privacy and spacious living, yet is only steps away from all Chestertown has to offer. Chestertown is located about 90 minutes from Washington, D.C. Philadelphia and South Jersey, and 1-hour from Wilmington.
Location
State MD
County Kent
Zoning R-5
Rooms
Basement Connecting Stairway, Unfinished
Interior
Interior Features Additional Stairway, Ceiling Fan(s), Formal/Separate Dining Room, Kitchen - Island, Pantry, Primary Bath(s), Upgraded Countertops, Wood Floors, Attic, Built-Ins, Kitchen - Eat-In, Family Room Off Kitchen, Kitchen - Gourmet, Walk-in Closet(s)
Hot Water Electric
Heating Radiator
Cooling Central A/C
Flooring Hardwood
Fireplaces Number 1
Equipment Commercial Range, Dishwasher, Disposal, Dryer, Exhaust Fan, Microwave, Refrigerator, Washer, Water Heater
Fireplace Y
Appliance Commercial Range, Dishwasher, Disposal, Dryer, Exhaust Fan, Microwave, Refrigerator, Washer, Water Heater
Heat Source Oil
Laundry Main Floor
Exterior
Exterior Feature Deck(s), Patio(s), Porch(es)
Parking Features Additional Storage Area, Covered Parking, Garage - Front Entry, Garage - Side Entry
Garage Spaces 4.0
Fence Wood
Water Access N
View City, Courtyard, Garden/Lawn, Street
Roof Type Asphalt,Shingle
Accessibility None
Porch Deck(s), Patio(s), Porch(es)
Road Frontage City/County
Total Parking Spaces 4
Garage Y
Building
Story 4
Foundation Brick/Mortar
Sewer Public Sewer
Water Public
Architectural Style Colonial
Level or Stories 4
Additional Building Above Grade, Below Grade
Structure Type Plaster Walls,Dry Wall
New Construction N
Schools
School District Kent County Public Schools
Others
Senior Community No
Tax ID 1504015398
Ownership Fee Simple
SqFt Source Assessor
Special Listing Condition Standard
Read Less
Want to know what your home might be worth? Contact us for a FREE valuation!

Our team is ready to help you sell your home for the highest possible price ASAP

Bought with Susan J Clark • Berkshire Hathaway HomeServices Homesale Realty

GET MORE INFORMATION





