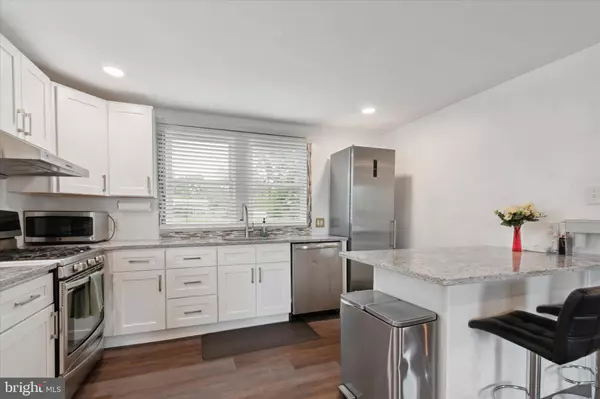$321,000
$319,900
0.3%For more information regarding the value of a property, please contact us for a free consultation.
2305 CLEARVIEW AVE Wilmington, DE 19810
2 Beds
1 Bath
2,746 SqFt
Key Details
Sold Price $321,000
Property Type Single Family Home
Sub Type Detached
Listing Status Sold
Purchase Type For Sale
Square Footage 2,746 sqft
Price per Sqft $116
Subdivision Naamans Manor
MLS Listing ID DENC2050080
Sold Date 11/08/23
Style Cape Cod
Bedrooms 2
Full Baths 1
HOA Y/N N
Abv Grd Liv Area 1,750
Originating Board BRIGHT
Year Built 1940
Annual Tax Amount $1,940
Tax Year 2023
Lot Size 0.460 Acres
Acres 0.46
Property Description
Rarely available and completely renovated 2 Bedroom 1 Full Bath home with a sunroom, and a beautiful backyard in very quiet one street community (Naamans Manor) in PRIME North Wilmington. The sunroom has a closet. It can be a 3rd bedroom or home office.
The efficient yet comfortable house boasts of a recently remodeled kitchen with quartz countertops, a matching center island, and stainless-steel appliances.
New bathroom with marble top vanity. New HVAC system provides heating & cooling with the convenience of a remote. Gas water heater and gas dryer. The basement is partially finished.
Surrounded by evergreens, the backyard is flat and large with a lot of potentials.
The property is conveniently located just south of the Delaware/Pennsylvania State Line, halfway between I-95 and US-202. It is within 5 minutes driving to Home Depot, Lowe's, Trader Joe's, Sprouts, Whole Foods, Produce Junction, and ACME.
Priced to Sell. An elderly lady owns the property. Property being sold AS IS. Inspections for informational purposes only.
Location
State DE
County New Castle
Area Brandywine (30901)
Zoning RESIDENTIAL
Rooms
Basement Unfinished
Main Level Bedrooms 2
Interior
Interior Features Entry Level Bedroom, Dining Area, Floor Plan - Open, Recessed Lighting, Stall Shower, Walk-in Closet(s)
Hot Water Natural Gas
Heating Forced Air
Cooling Central A/C
Flooring Laminated
Fireplaces Number 1
Fireplaces Type Wood
Equipment Dishwasher, Disposal, Dryer - Gas, Refrigerator, Oven/Range - Gas, Washer, Water Heater
Fireplace Y
Appliance Dishwasher, Disposal, Dryer - Gas, Refrigerator, Oven/Range - Gas, Washer, Water Heater
Heat Source Natural Gas
Laundry Lower Floor
Exterior
Parking Features Basement Garage, Inside Access
Garage Spaces 1.0
Water Access N
Roof Type Shingle
Accessibility None
Attached Garage 1
Total Parking Spaces 1
Garage Y
Building
Story 1
Foundation Block
Sewer Public Septic, Public Sewer
Water Public
Architectural Style Cape Cod
Level or Stories 1
Additional Building Above Grade, Below Grade
New Construction N
Schools
Elementary Schools Hanby
Middle Schools Springer
High Schools Concord
School District Brandywine
Others
Senior Community No
Tax ID 06-023.00-061
Ownership Fee Simple
SqFt Source Estimated
Security Features Smoke Detector,Carbon Monoxide Detector(s)
Acceptable Financing Cash, Conventional, FHA, VA
Listing Terms Cash, Conventional, FHA, VA
Financing Cash,Conventional,FHA,VA
Special Listing Condition Standard
Read Less
Want to know what your home might be worth? Contact us for a FREE valuation!

Our team is ready to help you sell your home for the highest possible price ASAP

Bought with Stephanie Lauren Coho • Compass RE

GET MORE INFORMATION





