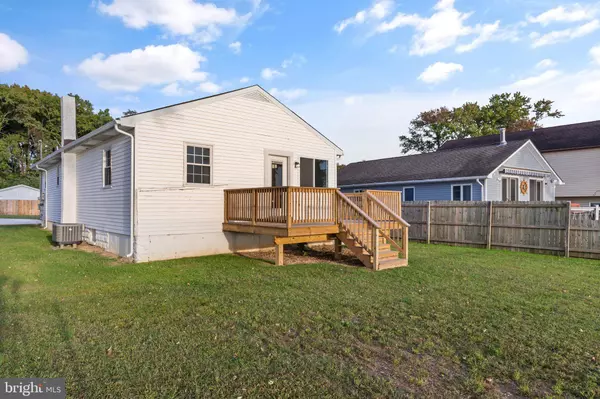$399,000
$399,000
For more information regarding the value of a property, please contact us for a free consultation.
1132 E RIVERSIDE AVE Essex, MD 21221
3 Beds
1 Bath
1,200 SqFt
Key Details
Sold Price $399,000
Property Type Single Family Home
Sub Type Detached
Listing Status Sold
Purchase Type For Sale
Square Footage 1,200 sqft
Price per Sqft $332
Subdivision Back River Neck Park
MLS Listing ID MDBC2080660
Sold Date 11/08/23
Style Bungalow
Bedrooms 3
Full Baths 1
HOA Y/N N
Abv Grd Liv Area 1,200
Originating Board BRIGHT
Year Built 1939
Annual Tax Amount $1,190
Tax Year 2002
Lot Size 0.320 Acres
Acres 0.32
Lot Dimensions 1.00 x
Property Description
Welcome to your exclusive waterfront escape nestled within a charming and tranquil shore community. This hidden gem is situated on a secluded dead-end road, offering you the privacy and serenity you've been yearning for.
As you approach this unique waterfront opportunity, you'll immediately sense the tranquility that defines this community. The property's location on a private dead-end road ensures ultimate privacy and limited traffic, allowing you to fully embrace the peaceful surroundings.
The centerpiece of this home is the mesmerizing western-facing water views that gift you with breathtaking sunsets each day. Imagine unwinding on your porch, watching the sun dip below the horizon, casting vibrant hues across the water—a spectacle that will never grow old.
One of the most remarkable features of this home is its elevation. Perched 11 feet above the river, you can relish the beauty of waterfront living without the concern of flood insurance. This unique advantage provides you with peace of mind while you savor the waterfront lifestyle.
For the environmentally conscious and cost-efficient homeowner, this property comes equipped with newer photovoltaic and hydronic solar panels. Embrace green living and harness the power of the sun to reduce your energy footprint and save on utility bills.
Don't miss this opportunity to own your very own waterfront dream home with access to boating, fishing, and sustainable living right at your doorstep.
This home is ready for immediate move in with renovations through out and room for your very own personal touches to make it YOURS! conveniently located just 10 minutes off of 695, and you would never know it! Local farms around for all your produce needs, friendly local restaurants and bars right in town, Rocky Point beach with boat ramps, parks and fishing spots around the corner!!!
Location
State MD
County Baltimore
Zoning RESIDENTIAL
Rooms
Other Rooms Living Room, Dining Room, Bedroom 2, Bedroom 3, Kitchen, Bedroom 1
Basement Outside Entrance, Partial, Unfinished
Main Level Bedrooms 3
Interior
Interior Features Dining Area, Other, Attic
Hot Water Oil
Heating Forced Air
Cooling Ceiling Fan(s), Central A/C
Equipment Dryer, Refrigerator, Washer, Stove
Fireplace N
Appliance Dryer, Refrigerator, Washer, Stove
Heat Source Oil
Laundry Dryer In Unit, Washer In Unit
Exterior
Exterior Feature Deck(s)
Parking Features Additional Storage Area
Garage Spaces 2.0
Fence Partially
Amenities Available None
Water Access N
View Water
Roof Type Asphalt
Accessibility 2+ Access Exits, Other
Porch Deck(s)
Total Parking Spaces 2
Garage Y
Building
Story 1
Foundation Brick/Mortar
Sewer Septic Exists, Public Septic, Public Sewer
Water Public
Architectural Style Bungalow
Level or Stories 1
Additional Building Above Grade, Below Grade
Structure Type Dry Wall
New Construction N
Schools
School District Baltimore County Public Schools
Others
HOA Fee Include None
Senior Community No
Tax ID 04151504350590
Ownership Fee Simple
SqFt Source Assessor
Acceptable Financing Cash, Conventional, FHA, Lease Purchase, USDA, VA, Other
Listing Terms Cash, Conventional, FHA, Lease Purchase, USDA, VA, Other
Financing Cash,Conventional,FHA,Lease Purchase,USDA,VA,Other
Special Listing Condition Standard
Read Less
Want to know what your home might be worth? Contact us for a FREE valuation!

Our team is ready to help you sell your home for the highest possible price ASAP

Bought with Wendy Hutton • Samson Properties

GET MORE INFORMATION





