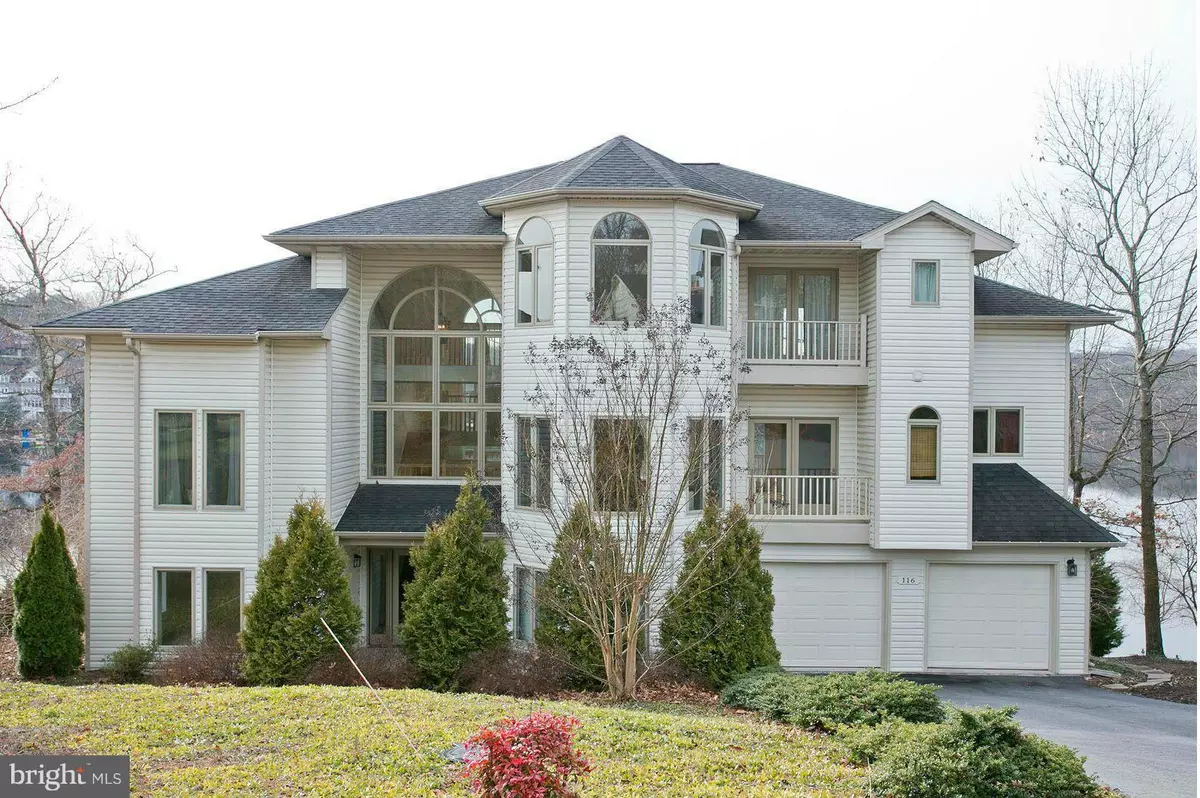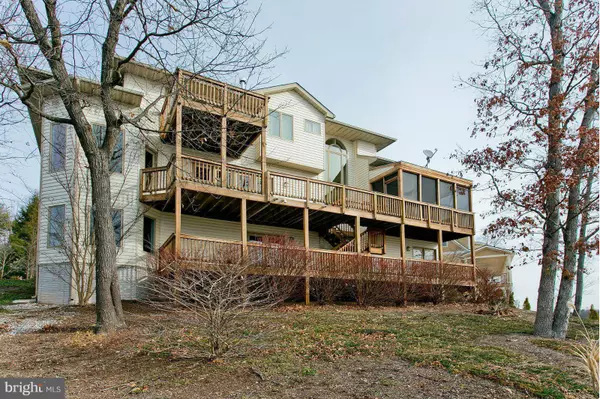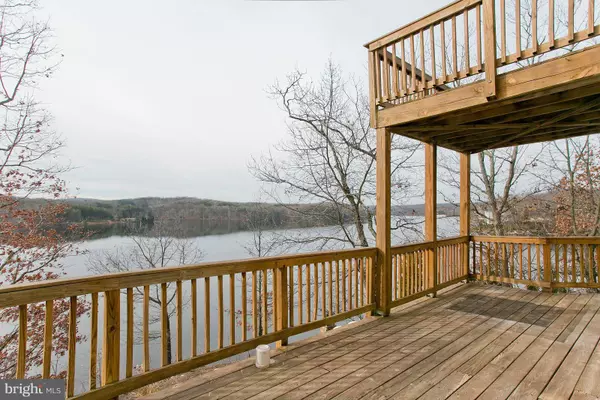$605,000
$639,900
5.5%For more information regarding the value of a property, please contact us for a free consultation.
116 LAKE SHORE DR Cross Junction, VA 22625
4 Beds
4 Baths
4,011 SqFt
Key Details
Sold Price $605,000
Property Type Single Family Home
Sub Type Detached
Listing Status Sold
Purchase Type For Sale
Square Footage 4,011 sqft
Price per Sqft $150
Subdivision Lakeshore Acres
MLS Listing ID 1001326451
Sold Date 03/15/16
Style Contemporary
Bedrooms 4
Full Baths 2
Half Baths 2
HOA Fees $134/mo
HOA Y/N Y
Abv Grd Liv Area 2,750
Originating Board MRIS
Year Built 2004
Annual Tax Amount $2,533
Tax Year 2015
Lot Size 0.331 Acres
Acres 0.33
Property Description
BEST CURB APPEAL in Lake Holiday in desirable Lake Shore Estates! Custom built, one owner lakefront beauty with gently sloping lot containing 3 levels of living! All of the upgrades you can think of including granite, s/s appliances, double fireplaces, recessed lighting, wood floors, double garage, and palatial windows GALORE! One of the best LAKE VIEWS in Lake Holiday!MUST SEE, MAKE IT YOURS!
Location
State VA
County Frederick
Zoning R5
Rooms
Other Rooms Living Room, Dining Room, Primary Bedroom, Sitting Room, Bedroom 2, Bedroom 3, Bedroom 4, Game Room, Foyer, Breakfast Room
Basement Connecting Stairway, Front Entrance, Rear Entrance, Daylight, Full, Walkout Level, Fully Finished
Main Level Bedrooms 2
Interior
Interior Features Family Room Off Kitchen, Breakfast Area, Kitchen - Island, Kitchen - Table Space, Dining Area, Primary Bath(s), Entry Level Bedroom, Built-Ins, Upgraded Countertops, Window Treatments, Wet/Dry Bar, WhirlPool/HotTub, Wood Floors, Floor Plan - Open
Hot Water 60+ Gallon Tank, Bottled Gas
Heating Forced Air, Humidifier
Cooling Attic Fan, Ceiling Fan(s), Central A/C
Fireplaces Number 2
Fireplaces Type Gas/Propane
Equipment Washer/Dryer Hookups Only, Cooktop, Dishwasher, Disposal, Exhaust Fan, Humidifier, Icemaker, Microwave, Oven - Wall, Refrigerator
Fireplace Y
Window Features Casement,Double Pane,Screens,Palladian
Appliance Washer/Dryer Hookups Only, Cooktop, Dishwasher, Disposal, Exhaust Fan, Humidifier, Icemaker, Microwave, Oven - Wall, Refrigerator
Heat Source Bottled Gas/Propane
Exterior
Parking Features Garage Door Opener, Garage - Front Entry
Garage Spaces 2.0
Community Features Building Restrictions, Covenants, Restrictions
Utilities Available Cable TV Available, DSL Available, Multiple Phone Lines
Amenities Available Baseball Field, Basketball Courts, Beach, Boat Ramp, Boat Dock/Slip, Club House, Common Grounds, Community Center, Exercise Room, Gated Community, Lake, Meeting Room, Picnic Area, Security, Soccer Field, Tennis Courts, Tot Lots/Playground, Volleyball Courts, Water/Lake Privileges
Waterfront Description None
View Y/N Y
Water Access Y
Water Access Desc Boat - Powered,Boat - Length Limit,Fishing Allowed,Canoe/Kayak,Private Access,Swimming Allowed,Waterski/Wakeboard
View Water
Roof Type Asphalt
Street Surface Paved
Accessibility Entry Slope <1'
Attached Garage 2
Total Parking Spaces 2
Garage Y
Private Pool N
Building
Story 3+
Sewer Public Sewer
Water Public
Architectural Style Contemporary
Level or Stories 3+
Additional Building Above Grade, Below Grade
Structure Type 9'+ Ceilings
New Construction N
Schools
Elementary Schools Gainesboro
Middle Schools Frederick County
High Schools James Wood
School District Frederick County Public Schools
Others
HOA Fee Include Common Area Maintenance,Management,Insurance,Reserve Funds,Road Maintenance,Snow Removal,Security Gate
Senior Community No
Tax ID 36626
Ownership Fee Simple
Security Features 24 hour security,Security Gate
Special Listing Condition Standard
Read Less
Want to know what your home might be worth? Contact us for a FREE valuation!

Our team is ready to help you sell your home for the highest possible price ASAP

Bought with Lisa M Cox • Colony Realty
GET MORE INFORMATION





