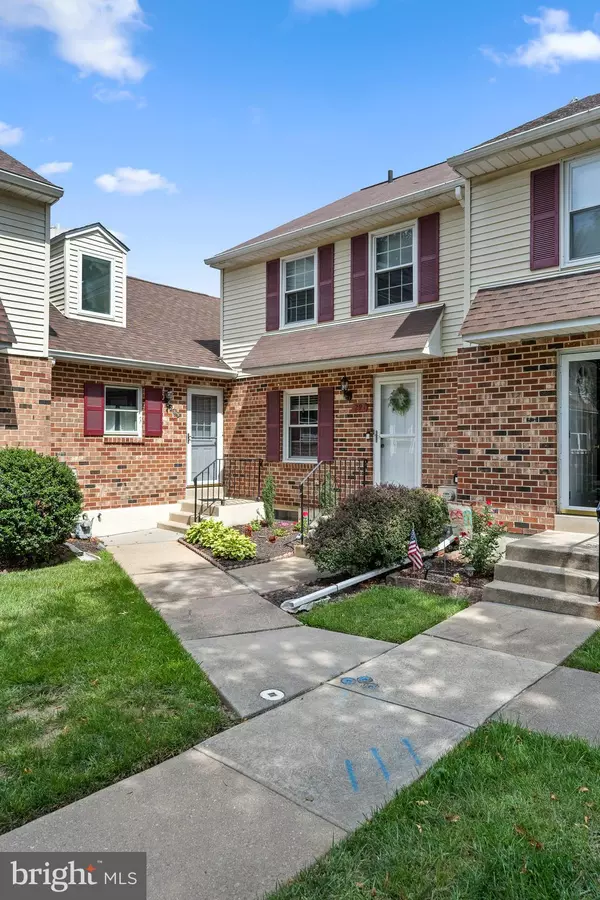$410,000
$389,900
5.2%For more information regarding the value of a property, please contact us for a free consultation.
291 LIMA SCHOOL CT Media, PA 19063
3 Beds
3 Baths
1,936 SqFt
Key Details
Sold Price $410,000
Property Type Townhouse
Sub Type Interior Row/Townhouse
Listing Status Sold
Purchase Type For Sale
Square Footage 1,936 sqft
Price per Sqft $211
Subdivision Middletown Crossin
MLS Listing ID PADE2052818
Sold Date 11/03/23
Style Colonial
Bedrooms 3
Full Baths 2
Half Baths 1
HOA Fees $169/mo
HOA Y/N Y
Abv Grd Liv Area 1,536
Originating Board BRIGHT
Year Built 1987
Annual Tax Amount $4,476
Tax Year 2023
Lot Size 871 Sqft
Acres 0.02
Lot Dimensions 0.00 x 0.00
Property Description
Welcome to 291 Lima School Court, a charming and updated 3 bedroom, 2.5 bath townhome located in top-rated Rose Tree Media School District. Step into the inviting main floor living room, with natural light and a welcoming ambience. The open concept design of this home seamlessly connects the living room to the updated kitchen, making it perfect for both entertaining and everyday living. With white cabinetry, stainless steel appliances, and granite countertops, this eat-in kitchen is both functional and stylish. Step through the sliding glass doors from the kitchen onto your spacious deck, where you can enjoy alfresco dining, morning coffee, or just relax and unwind. Tucked around the corner from the kitchen is a powder room with pedestal sink. Upstairs, three generously sized bedrooms provide ample space for family, guests, or a home office – the primary bedroom is ensuite , and there is an updated hall bathroom with tub/shower combo. The lower level offers even more living space with a large family room that presents endless possibilities – perfect for a gathering place, playroom, or home gym. Adjacent to the family room is a convenient laundry area. Situated in the sought-after Middletown Crossing neighborhood, this townhome is just minutes from shopping and dining options. Commuting is a breeze with easy access to major roadways. Don't miss the chance to make this wonderful townhome yours – it will not be on the market for long!
Location
State PA
County Delaware
Area Middletown Twp (10427)
Zoning R1
Rooms
Other Rooms Living Room, Primary Bedroom, Bedroom 2, Kitchen
Basement Fully Finished
Interior
Interior Features Ceiling Fan(s), Kitchen - Eat-In, Kitchen - Table Space, Upgraded Countertops, Pantry, Recessed Lighting, Primary Bath(s), Breakfast Area, Dining Area, Floor Plan - Open, Tub Shower
Hot Water Natural Gas
Heating Forced Air
Cooling Central A/C
Flooring Partially Carpeted, Laminate Plank
Equipment Dishwasher, Built-In Microwave, Refrigerator, Freezer, Oven/Range - Gas, Washer, Dryer, Water Heater
Fireplace N
Window Features Double Hung
Appliance Dishwasher, Built-In Microwave, Refrigerator, Freezer, Oven/Range - Gas, Washer, Dryer, Water Heater
Heat Source Natural Gas
Laundry Basement
Exterior
Exterior Feature Deck(s)
Parking On Site 1
Utilities Available Cable TV
Water Access N
View Garden/Lawn, Street
Roof Type Pitched
Accessibility None
Porch Deck(s)
Garage N
Building
Story 2
Foundation Concrete Perimeter
Sewer Public Sewer
Water Public
Architectural Style Colonial
Level or Stories 2
Additional Building Above Grade, Below Grade
New Construction N
Schools
Elementary Schools Glenwood
Middle Schools Springton Lake
High Schools Penncrest
School District Rose Tree Media
Others
HOA Fee Include Common Area Maintenance,Lawn Maintenance,Snow Removal,Trash
Senior Community No
Tax ID 27-00-01247-11
Ownership Fee Simple
SqFt Source Assessor
Acceptable Financing Conventional, Cash, FHA, VA
Listing Terms Conventional, Cash, FHA, VA
Financing Conventional,Cash,FHA,VA
Special Listing Condition Standard
Read Less
Want to know what your home might be worth? Contact us for a FREE valuation!

Our team is ready to help you sell your home for the highest possible price ASAP

Bought with Donna May Bond • Long & Foster Real Estate, Inc.
GET MORE INFORMATION





