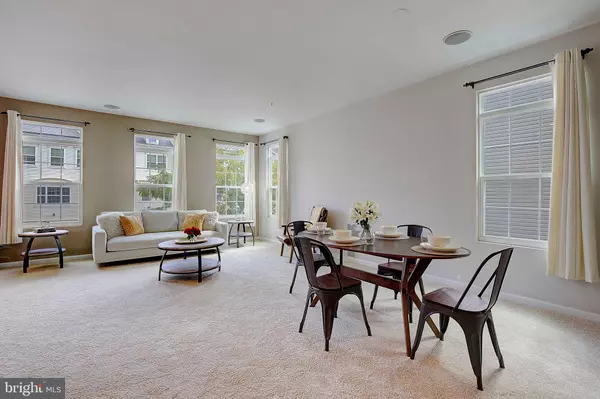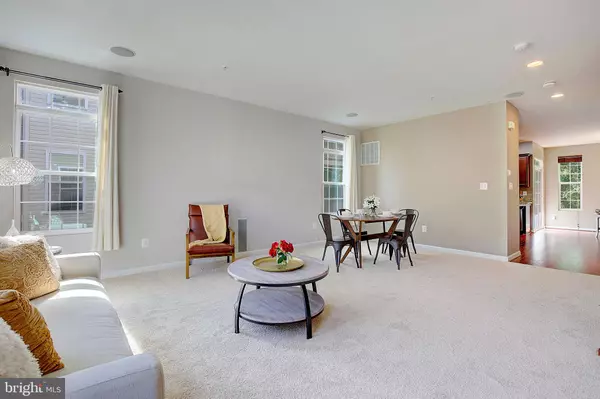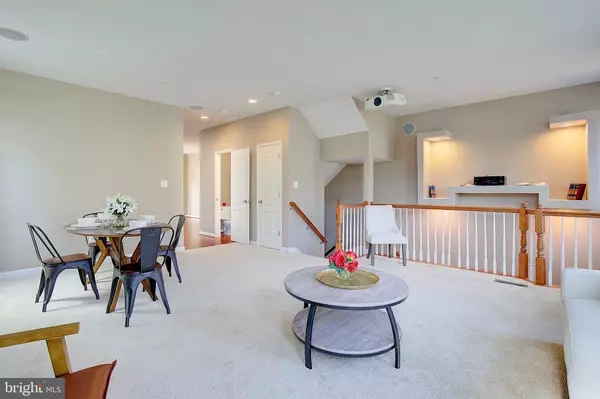$460,000
$455,000
1.1%For more information regarding the value of a property, please contact us for a free consultation.
7520 STONEHOUSE RUN DR Glen Burnie, MD 21060
3 Beds
4 Baths
2,410 SqFt
Key Details
Sold Price $460,000
Property Type Townhouse
Sub Type End of Row/Townhouse
Listing Status Sold
Purchase Type For Sale
Square Footage 2,410 sqft
Price per Sqft $190
Subdivision Stonehouse Run
MLS Listing ID MDAA2070508
Sold Date 11/07/23
Style Colonial
Bedrooms 3
Full Baths 2
Half Baths 2
HOA Fees $126/mo
HOA Y/N Y
Abv Grd Liv Area 2,410
Originating Board BRIGHT
Year Built 2013
Annual Tax Amount $3,656
Tax Year 2022
Lot Size 2,100 Sqft
Acres 0.05
Property Description
This beautiful end-of-group townhome is a true gem. With a brick front and a 2-car garage, this property exudes curb appeal. Step inside to discover a spacious and open floor plan, with over 2400 sq ft of living space to enjoy.
The newly installed carpet throughout adds a touch of elegance to this already stunning home. The heart of the home is the open-concept gourmet kitchen and family room with hardwood floors perfect for entertaining guest. The gorgeous kitchen is spacious and features stainless steel appliances, and granite countertops. This home features 3 bedrooms, 2 full and 2 half baths. The owner's suite features an en suite bath, walk in closet and a beautiful coffee deck. The lower level features a warm and inviting rec room that walks out to the fully fenced backyard. This home has plenty of space for everyone to relax and unwind.
Located in the desirable Stonehouse Run community, you'll have access to all the amenities you could ever need, including a community clubhouse, outdoor swimming pool, tot lot, and tennis courts. You will be a short drive to I695 which makes an easy access to Annapolis, Baltimore, Fort Meade/NSA, and Washington D.C.
Don't miss out on the opportunity to call this house your home.
Location
State MD
County Anne Arundel
Zoning R5
Rooms
Other Rooms Living Room, Dining Room, Bedroom 2, Bedroom 3, Kitchen, Bedroom 1, Recreation Room, Utility Room, Bathroom 1, Bathroom 2, Bathroom 3
Basement Fully Finished
Interior
Hot Water Natural Gas
Cooling Central A/C
Fireplaces Number 1
Fireplace Y
Heat Source Natural Gas
Exterior
Water Access N
Accessibility None
Garage N
Building
Story 3
Foundation Brick/Mortar
Sewer Public Sewer
Water Public
Architectural Style Colonial
Level or Stories 3
Additional Building Above Grade, Below Grade
New Construction N
Schools
School District Anne Arundel County Public Schools
Others
Senior Community No
Tax ID 020380690235266
Ownership Fee Simple
SqFt Source Assessor
Acceptable Financing FHA, Conventional, VA, Cash, Other
Listing Terms FHA, Conventional, VA, Cash, Other
Financing FHA,Conventional,VA,Cash,Other
Special Listing Condition Standard
Read Less
Want to know what your home might be worth? Contact us for a FREE valuation!

Our team is ready to help you sell your home for the highest possible price ASAP

Bought with Kevin Carroll • Douglas Realty LLC

GET MORE INFORMATION





