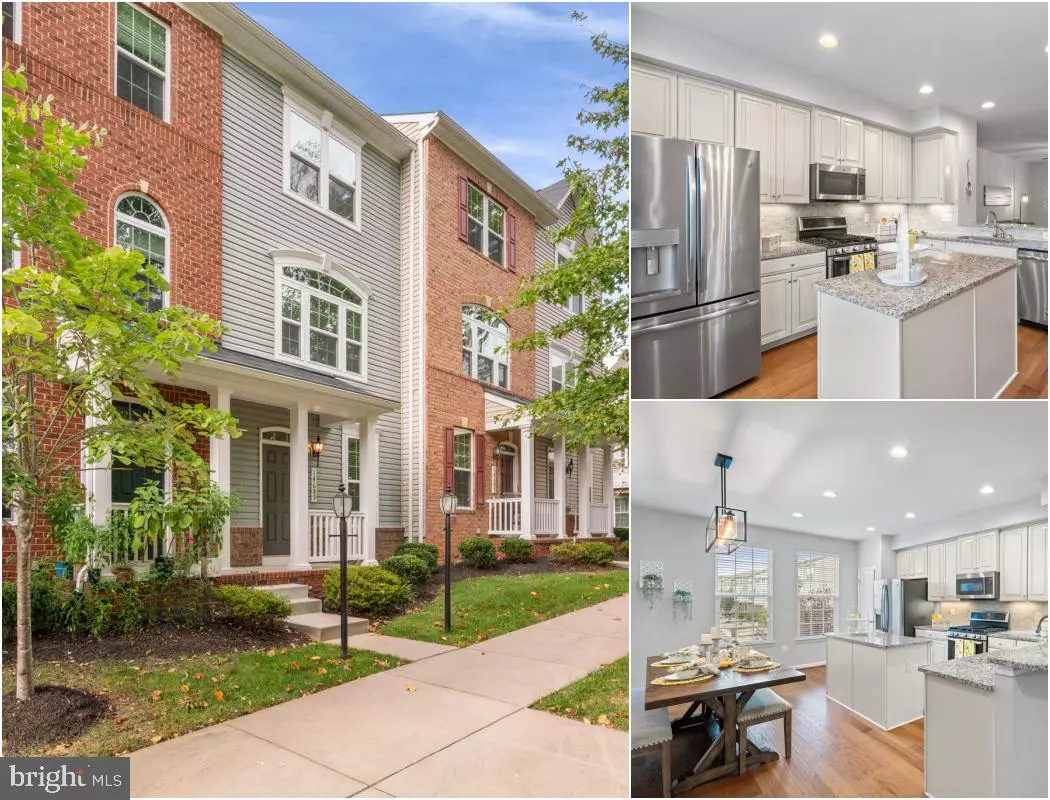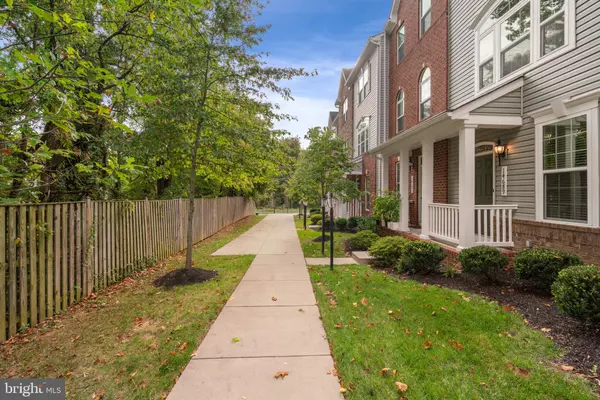$410,000
$399,900
2.5%For more information regarding the value of a property, please contact us for a free consultation.
14689 MAY OAKS CT Woodbridge, VA 22191
3 Beds
3 Baths
1,511 SqFt
Key Details
Sold Price $410,000
Property Type Condo
Sub Type Condo/Co-op
Listing Status Sold
Purchase Type For Sale
Square Footage 1,511 sqft
Price per Sqft $271
Subdivision Featherstone Station Condominiums
MLS Listing ID VAPW2059850
Sold Date 11/09/23
Style Colonial
Bedrooms 3
Full Baths 3
Condo Fees $136/mo
HOA Fees $92/mo
HOA Y/N Y
Abv Grd Liv Area 1,195
Originating Board BRIGHT
Year Built 2017
Annual Tax Amount $4,138
Tax Year 2022
Property Description
This exquisite townhome is now available in a charming neighborhood, conveniently located near Route 1, shopping centers, restaurants, top-rated schools, Occoquan Bay's recreational attractions, and much more! Spacious living room adorned with beautiful hardwood floors. This area seamlessly flows into your gourmet eat-in kitchen, making it an ideal space for both daily living and entertaining. The kitchen boasts elegant granite countertops, ample cabinet space, stainless steel appliances, a stylish backsplash, a convenient island, and recessed lighting throughout. This home offers the convenience of a bedroom and a full bathroom on the ground level, providing flexible living arrangements. Upstairs, you'll discover two generously sized bedrooms, each with its own en-suite full bathroom. This layout offers endless possibilities for customizing your living spaces to suit your unique needs. The Primary Suite features a double sink vanity with granite countertops, two spacious closets, and an additional full bathroom. For added convenience, the washer and dryer are conveniently located on the upper level, streamlining your laundry routines. With an attached garage and a driveway at the rear of the house, you'll have ample space for your vehicles and storage. Don't miss the chance to make this stunning townhome your new home!
Location
State VA
County Prince William
Zoning PMR
Rooms
Basement Full, Daylight, Full
Interior
Hot Water Natural Gas
Heating Forced Air
Cooling Central A/C
Fireplace N
Heat Source Natural Gas
Exterior
Parking Features Garage - Rear Entry
Garage Spaces 1.0
Amenities Available Community Center, Club House, Common Grounds, Exercise Room, Tot Lots/Playground
Water Access N
Accessibility Other
Attached Garage 1
Total Parking Spaces 1
Garage Y
Building
Story 3
Foundation Slab
Sewer Public Sewer
Water Public
Architectural Style Colonial
Level or Stories 3
Additional Building Above Grade, Below Grade
New Construction N
Schools
Elementary Schools Potomac View
Middle Schools Rippon
High Schools Freedom
School District Prince William County Public Schools
Others
Pets Allowed Y
HOA Fee Include Ext Bldg Maint,Trash,Common Area Maintenance
Senior Community No
Tax ID 8391-56-5057.01
Ownership Condominium
Special Listing Condition Standard
Pets Allowed No Pet Restrictions
Read Less
Want to know what your home might be worth? Contact us for a FREE valuation!

Our team is ready to help you sell your home for the highest possible price ASAP

Bought with Iftikhar Ashraf Khan • RE/MAX Executives
GET MORE INFORMATION





