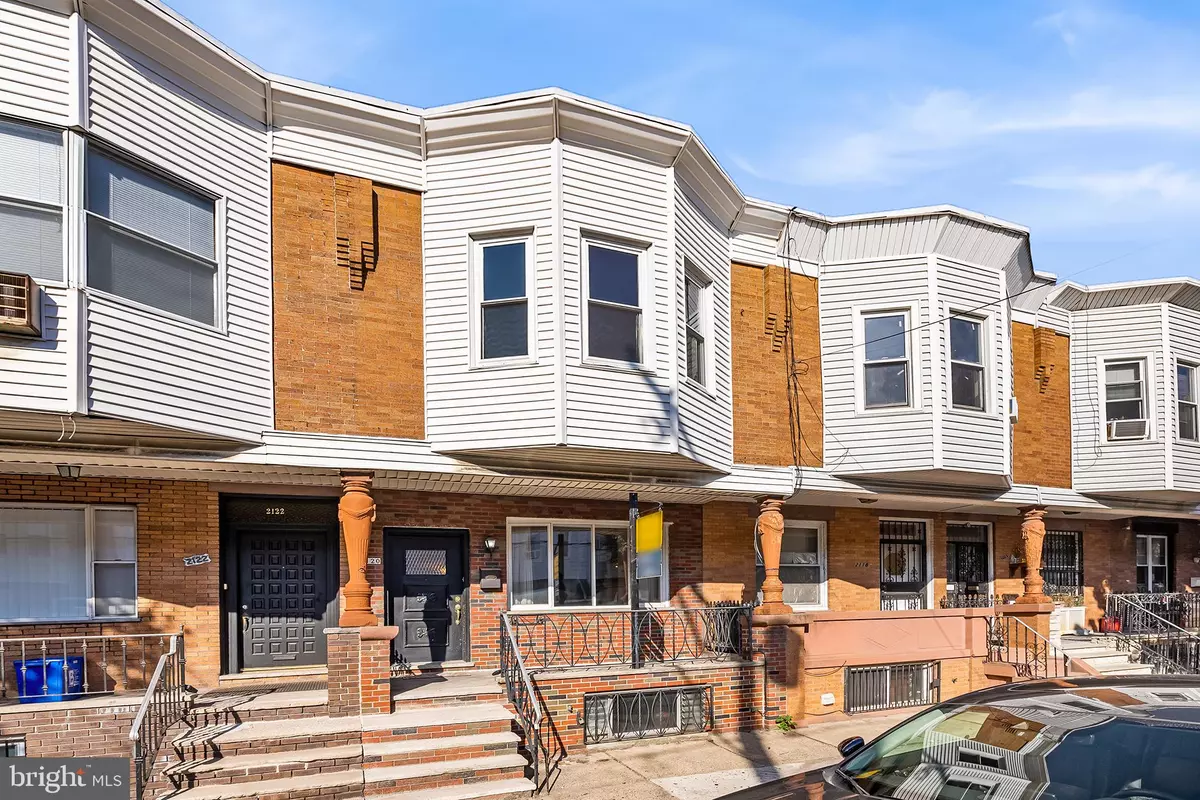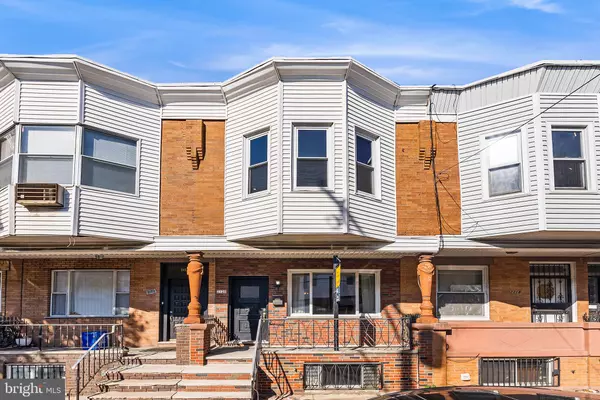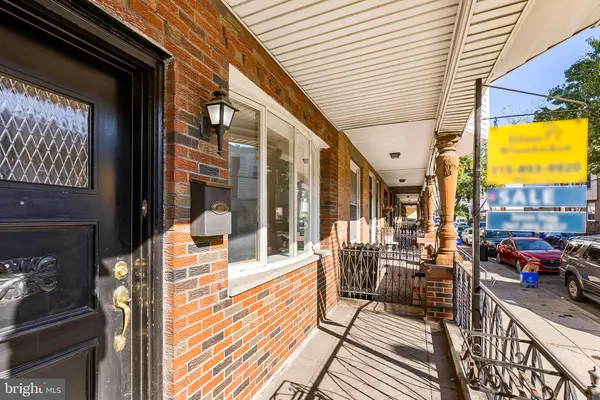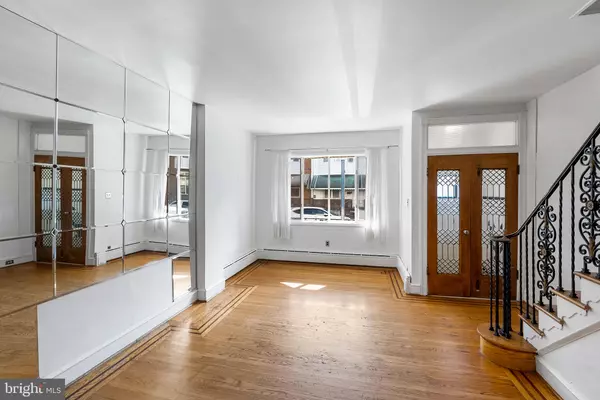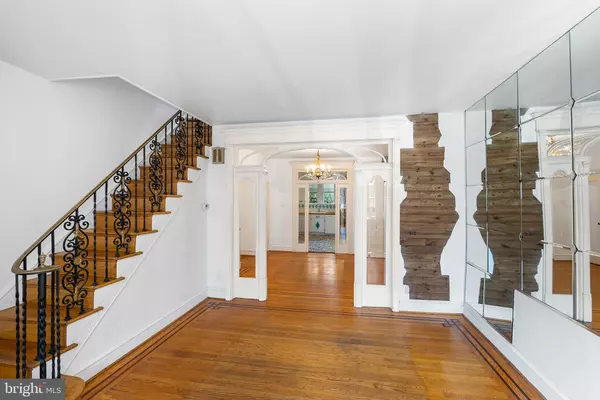$275,000
$275,000
For more information regarding the value of a property, please contact us for a free consultation.
2120 S 19TH ST Philadelphia, PA 19145
3 Beds
3 Baths
1,500 SqFt
Key Details
Sold Price $275,000
Property Type Townhouse
Sub Type Interior Row/Townhouse
Listing Status Sold
Purchase Type For Sale
Square Footage 1,500 sqft
Price per Sqft $183
Subdivision West Passyunk
MLS Listing ID PAPH2285044
Sold Date 11/10/23
Style Traditional
Bedrooms 3
Full Baths 2
Half Baths 1
HOA Y/N N
Abv Grd Liv Area 1,500
Originating Board BRIGHT
Year Built 1920
Annual Tax Amount $2,467
Tax Year 2022
Lot Size 1,032 Sqft
Acres 0.02
Lot Dimensions 15.00 x 67.00
Property Description
Welcome to this charming 1500 sq ft (!) home in the heart of West Passyunk, where original details meet modern comfort. This well-maintained residence captures the essence of its heritage, boasting inlaid hardwood floors, original doors adorned with decorative glass, and exquisite original tiles throughout.
Step inside and be greeted by the warmth of this light-filled living room, a space that invites relaxation. The formal dining room offers an ideal setting for family gatherings and entertaining friends. The adjacent eat-in kitchen, with it’s hanging pot rack and ample storage, is perfect for culinary adventures. A convenient half bath completes the first floor, ensuring practicality for everyday living.
Venture upstairs to discover three generously sized bedrooms, each offering ample space, large closets, and natural light. The primary bedroom, an impressive 18 feet by 11 feet, will easily fit your king sized bed, and all your bedroom dreams. The second floor also features a full bath with a tub and built-in shower, combining style and functionality.
Outside, revel in the tranquility of two outdoor spaces. A welcoming front porch sets the stage for morning coffees and evening chats with neighbors. The expansive back patio, adorned with a beautiful rose of Sharon tree, offers a serene retreat for outdoor gatherings and relaxation.
Additionally, the basement boasts high ceilings and a fully finished bath, providing versatile space for an office, workspace, laundry area, or guest bedroom.
Located blocks from local favorites like Sit and Spin Records, Stina, Original Nick’s, Brewery ARS, Dati’s Ice Cream, and easy walking to Passyunk Ave. Commuting made simple w/ quick access to I 76, airport, and Broad St line. Come and experience the allure of this West Passyunk gem – a true embodiment of classic charm and contemporary living.
Location
State PA
County Philadelphia
Area 19145 (19145)
Zoning RM1
Rooms
Basement Improved
Interior
Hot Water Natural Gas
Heating Radiator
Cooling Wall Unit
Equipment Washer, Dryer
Fireplace N
Appliance Washer, Dryer
Heat Source Natural Gas
Exterior
Water Access N
Roof Type Rubber
Accessibility None
Garage N
Building
Story 2
Foundation Stone
Sewer Public Sewer
Water Public
Architectural Style Traditional
Level or Stories 2
Additional Building Above Grade, Below Grade
New Construction N
Schools
School District The School District Of Philadelphia
Others
Senior Community No
Tax ID 481292200
Ownership Fee Simple
SqFt Source Assessor
Acceptable Financing Cash, Conventional, FHA
Listing Terms Cash, Conventional, FHA
Financing Cash,Conventional,FHA
Special Listing Condition Standard
Read Less
Want to know what your home might be worth? Contact us for a FREE valuation!

Our team is ready to help you sell your home for the highest possible price ASAP

Bought with Ernest Dodge III • Redfin Corporation

GET MORE INFORMATION

