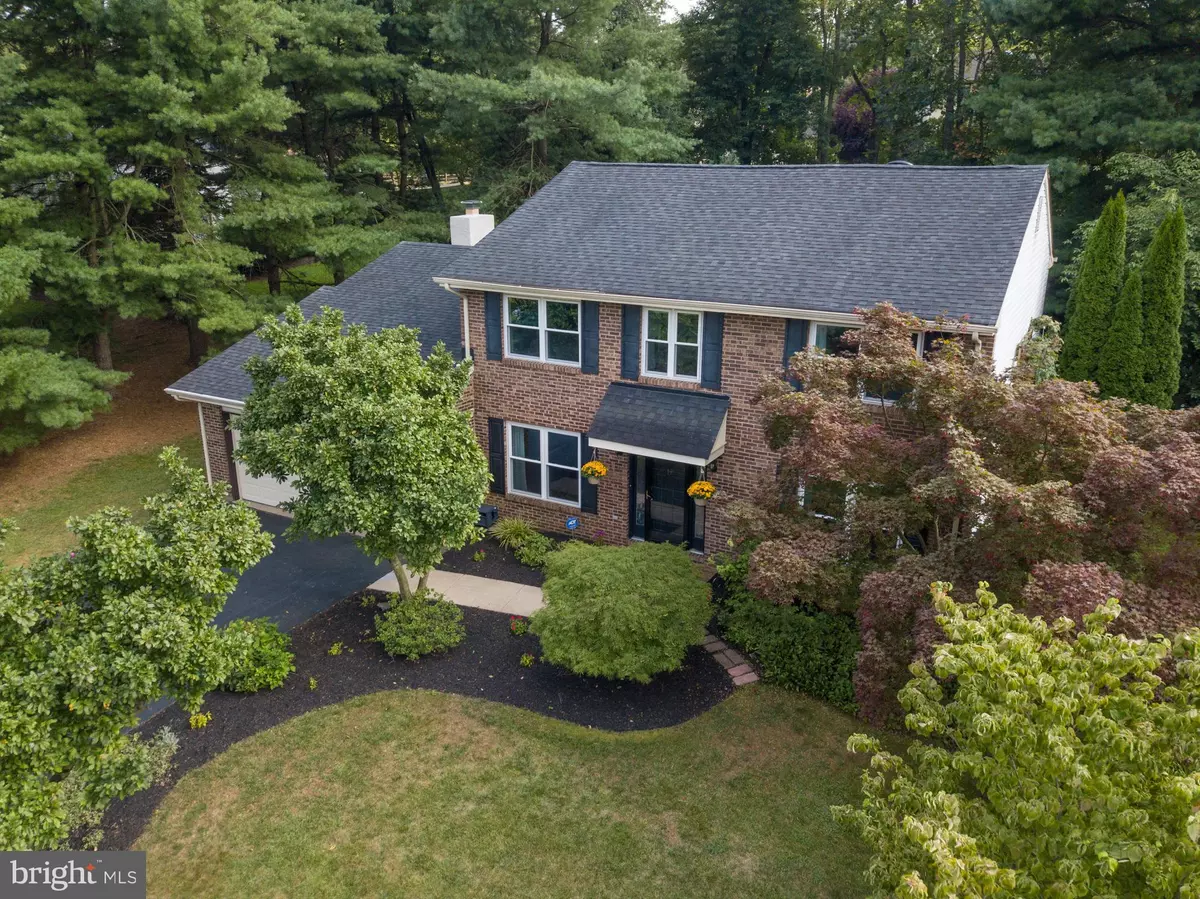$570,000
$570,000
For more information regarding the value of a property, please contact us for a free consultation.
19 HAYLOFT CIRCLE Wilmington, DE 19808
3 Beds
3 Baths
2,250 SqFt
Key Details
Sold Price $570,000
Property Type Single Family Home
Sub Type Detached
Listing Status Sold
Purchase Type For Sale
Square Footage 2,250 sqft
Price per Sqft $253
Subdivision Limestone Hills
MLS Listing ID DENC2048862
Sold Date 11/10/23
Style Contemporary
Bedrooms 3
Full Baths 2
Half Baths 1
HOA Fees $24/ann
HOA Y/N Y
Abv Grd Liv Area 2,250
Originating Board BRIGHT
Year Built 1985
Annual Tax Amount $4,219
Tax Year 2022
Lot Size 8,712 Sqft
Acres 0.2
Property Description
The refreshing inground pool with very private setting and completely remodeled kitchen highlights this Limestone Hills beauty. The roomy foyer is flanked by formal living and dining rooms. The striking custom “French country” kitchen features 42” cabinetry, Granite counters, stainless steel appliances, tile backsplash and under counter lighting. You’ll enjoy entertaining in the expansive family room with vaulted ceiling, skylights and brick fireplace. First floor powder room, laundry, den and sunlit bonus room which overlooks the pool, completes the main level. The spacious main bedroom suite includes custom walk-in closet and updated bath. There are 2 additional, very roomy bedrooms and hall bath on the 2nd floor. Out back the pool area offers plenty of entertaining space with patio area plus deck with Pergola. Last but not least, is a finished basement with bar plus additional unfinished work shop area. Add’l features include: new windows and heat pump in 2021 plus lots of fresh paint and new carpet. Located on a quiet street this is the perfect place to call home.
Location
State DE
County New Castle
Area Elsmere/Newport/Pike Creek (30903)
Rooms
Other Rooms Living Room, Dining Room, Primary Bedroom, Bedroom 2, Kitchen, Family Room, Den, Bedroom 1, Great Room, Recreation Room, Attic
Basement Fully Finished
Interior
Interior Features Wet/Dry Bar
Hot Water Electric
Heating Heat Pump - Electric BackUp
Cooling Central A/C
Fireplaces Number 1
Fireplace Y
Heat Source Electric
Laundry Main Floor
Exterior
Fence Other
Utilities Available Cable TV
Water Access N
Accessibility None
Garage N
Building
Story 2
Foundation Block
Sewer Public Sewer
Water Public
Architectural Style Contemporary
Level or Stories 2
Additional Building Above Grade
Structure Type Cathedral Ceilings
New Construction N
Schools
High Schools Thomas Mckean
School District Red Clay Consolidated
Others
Senior Community No
Tax ID 08-025.30-055
Ownership Fee Simple
SqFt Source Estimated
Acceptable Financing Conventional
Listing Terms Conventional
Financing Conventional
Special Listing Condition Standard
Read Less
Want to know what your home might be worth? Contact us for a FREE valuation!

Our team is ready to help you sell your home for the highest possible price ASAP

Bought with Hui Cong • BHHS Fox & Roach - Hockessin

GET MORE INFORMATION

