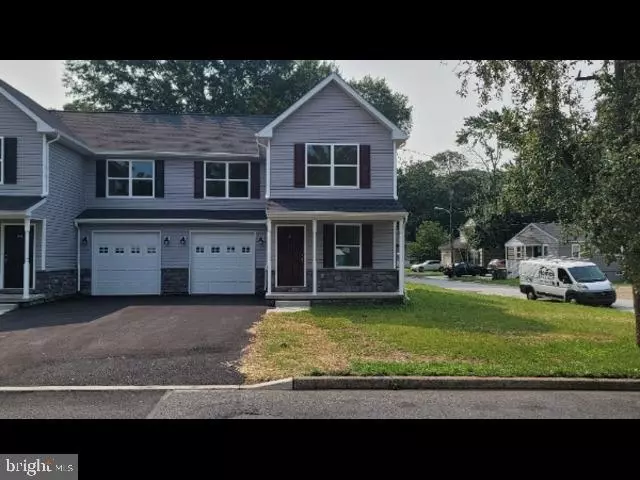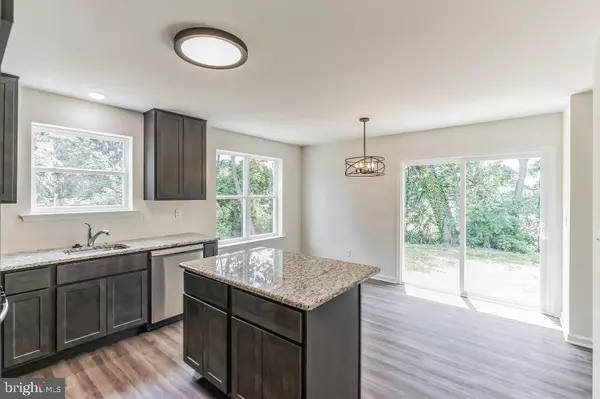$340,000
$349,900
2.8%For more information regarding the value of a property, please contact us for a free consultation.
1010 WEST AVE New Castle, DE 19720
3 Beds
3 Baths
1,760 SqFt
Key Details
Sold Price $340,000
Property Type Single Family Home
Sub Type Twin/Semi-Detached
Listing Status Sold
Purchase Type For Sale
Square Footage 1,760 sqft
Price per Sqft $193
Subdivision Holloway Terrace
MLS Listing ID DENC2050008
Sold Date 11/13/23
Style Side-by-Side,Traditional
Bedrooms 3
Full Baths 2
Half Baths 1
HOA Y/N N
Abv Grd Liv Area 1,760
Originating Board BRIGHT
Year Built 2023
Annual Tax Amount $175
Tax Year 2022
Lot Size 4,791 Sqft
Acres 0.11
Lot Dimensions 0.00 x 0.00
Property Description
Brand New Construction by PJ Bale Wildel Twin Model located at 1010 West Ave that is 100% complete and ready for immediate occupancy. This new construction Wildel twin model has 3 bedrooms, 2.5 baths, garage and finished basement. The open concept kitchen and dining area includes an island for additional seating and prep space. Exceptional amenities in the kitchen include granite countertops, stainless steel appliances including microwave, dishwasher and gas range, 42" high maple cabinets with soft close doors and drawers, stainless steel undermount sink, refrigerator end panels and pantry. The Master Suite features a private bath and spacious walk-in closet with abundant shelving. The laundry is located at the bedroom level on the 2nd floor for ultimate convenience. Stylish finishes include durable luxury vinyl plank flooring. The basement has a large multipurpose finished room with an egress window and plenty of space for storage. The attractive façade includes a charming front porch with stone accents. Energy efficient new construction with Low E windows, high efficiency gas furnace and an insulated garage make this home a smart choice. A 10 year new home warranty is included.
Location
State DE
County New Castle
Area New Castle/Red Lion/Del.City (30904)
Zoning NC5
Rooms
Basement Full, Partially Finished
Interior
Interior Features Floor Plan - Open
Hot Water Electric
Cooling Central A/C
Flooring Luxury Vinyl Tile
Equipment Microwave, Oven/Range - Gas
Furnishings No
Fireplace N
Appliance Microwave, Oven/Range - Gas
Heat Source Natural Gas
Laundry Upper Floor
Exterior
Parking Features Garage - Front Entry
Garage Spaces 1.0
Water Access N
Roof Type Fiberglass
Accessibility None
Attached Garage 1
Total Parking Spaces 1
Garage Y
Building
Lot Description Corner
Story 2
Foundation Other
Sewer Public Sewer
Water Public
Architectural Style Side-by-Side, Traditional
Level or Stories 2
Additional Building Above Grade, Below Grade
Structure Type Dry Wall
New Construction Y
Schools
Elementary Schools New Castle
Middle Schools George Read
High Schools William Penn
School District Colonial
Others
Senior Community No
Tax ID 10-010.40-237
Ownership Fee Simple
SqFt Source Assessor
Acceptable Financing Cash, Conventional, FHA
Listing Terms Cash, Conventional, FHA
Financing Cash,Conventional,FHA
Special Listing Condition Standard
Read Less
Want to know what your home might be worth? Contact us for a FREE valuation!

Our team is ready to help you sell your home for the highest possible price ASAP

Bought with Stephanie Lauren Coho • Compass RE

GET MORE INFORMATION





