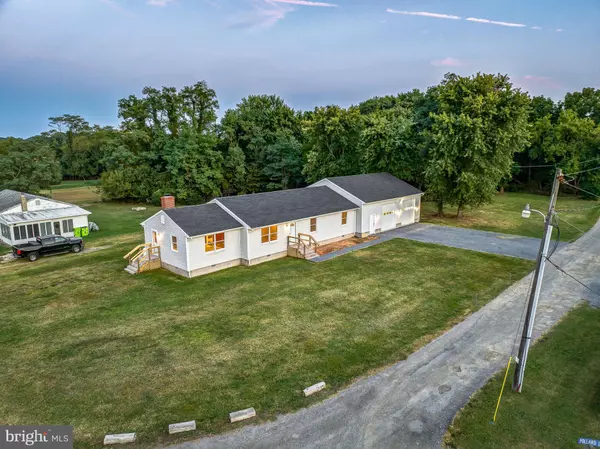$412,000
$435,000
5.3%For more information regarding the value of a property, please contact us for a free consultation.
205 NEWTOWN RD Chester, MD 21619
3 Beds
2 Baths
1,632 SqFt
Key Details
Sold Price $412,000
Property Type Single Family Home
Sub Type Detached
Listing Status Sold
Purchase Type For Sale
Square Footage 1,632 sqft
Price per Sqft $252
Subdivision None Available
MLS Listing ID MDQA2007468
Sold Date 11/16/23
Style Ranch/Rambler
Bedrooms 3
Full Baths 2
HOA Y/N N
Abv Grd Liv Area 1,632
Originating Board BRIGHT
Year Built 1992
Annual Tax Amount $2,468
Tax Year 2022
Lot Size 0.739 Acres
Acres 0.74
Property Description
This one-level Rambler, located in a waterfront community, sits on .739 acres and has a water view of Crab Alley Creek. This home has no HOA and offers 3/ bedrooms, 2/ full baths, a living room, a family room with a wood-burning fireplace, an eat-in kitchen, and an oversized attached garage. The primary bedroom offers luxury vinyl plank flooring and a closet organizer system. The primary bedroom has tile flooring with a tile surround shower and a deep jetted tub. The hall full bath has new vinyl flooring and houses
the washer and dryer. The other 2/ bedrooms offer large space and nice-sized closets with carpet flooring. The living room has plank flooring with recessed lights and is a nice open space. The kitchen offers all-new stainless steel appliances, as well as new granite countertops with a breakfast bar. The family room offers a large open space to entertain with a wood-burning fireplace, recessed lights, a ceiling fan, and a side entrance. Saving the best for last, the garage! This garage edition was built in 2019 and is 32 x 40, with a 14' ceiling. The garage features (2) 10 x 10 separate doors,100 amp sub panel, is pre-wired for A/C and a car lift, 20amp receptacles throughout, and has (3) welding outlets. This is perfect for a mechanic, car enthusiast, or for storing your boat!! A private deep well, septic system was installed in 2018 with the new MD environment-compliant Norweco nitrogen-reducing system. A new roof and siding was completed in 2019. The central A/C is a 2.5-ton Goodman dual-fuel heat pump with a propane furnace and insulated ducting installed in 2011. Kent Island Heritage Society preserved farmland surrounds the neighborhood. This property is 1 mile from 2 public boat landings. By boat, you will be minutes to Kent Narrows, 30 minutes to St. Michaels, and only 45 minutes to Annapolis. This home will not disappoint, add it to the top of your list and come see for yourself!
Location
State MD
County Queen Annes
Zoning NC-20
Rooms
Other Rooms Living Room, Bedroom 2, Bedroom 3, Kitchen, Family Room, Primary Bathroom, Full Bath
Main Level Bedrooms 3
Interior
Interior Features Attic, Breakfast Area, Carpet, Ceiling Fan(s), Combination Kitchen/Living, Entry Level Bedroom, Family Room Off Kitchen, Floor Plan - Open, Kitchen - Eat-In, Kitchen - Country, Kitchen - Table Space, Recessed Lighting, Stall Shower, Tub Shower
Hot Water Electric
Heating Heat Pump(s)
Cooling Central A/C, Heat Pump(s)
Flooring Carpet, Ceramic Tile, Laminate Plank, Vinyl
Fireplaces Number 1
Fireplaces Type Mantel(s)
Equipment Cooktop, Dishwasher, Dryer - Electric, Exhaust Fan, Icemaker, Microwave, Oven/Range - Electric, Refrigerator, Stainless Steel Appliances, Stove, Washer, Water Heater
Fireplace Y
Appliance Cooktop, Dishwasher, Dryer - Electric, Exhaust Fan, Icemaker, Microwave, Oven/Range - Electric, Refrigerator, Stainless Steel Appliances, Stove, Washer, Water Heater
Heat Source Propane - Leased
Laundry Main Floor
Exterior
Parking Features Garage - Front Entry, Oversized, Other
Garage Spaces 8.0
Utilities Available Propane
Amenities Available None
Water Access N
View Water
Roof Type Shingle
Accessibility None
Attached Garage 2
Total Parking Spaces 8
Garage Y
Building
Lot Description Corner, Cleared, Front Yard, Level, Rear Yard, SideYard(s)
Story 1
Foundation Crawl Space
Sewer On Site Septic, Private Septic Tank
Water Well
Architectural Style Ranch/Rambler
Level or Stories 1
Additional Building Above Grade, Below Grade
Structure Type Dry Wall
New Construction N
Schools
Elementary Schools Call School Board
Middle Schools Call School Board
High Schools Call School Board
School District Queen Anne'S County Public Schools
Others
HOA Fee Include None
Senior Community No
Tax ID 1804063899
Ownership Fee Simple
SqFt Source Assessor
Acceptable Financing FHA, Conventional, Cash, VA
Listing Terms FHA, Conventional, Cash, VA
Financing FHA,Conventional,Cash,VA
Special Listing Condition Standard
Read Less
Want to know what your home might be worth? Contact us for a FREE valuation!

Our team is ready to help you sell your home for the highest possible price ASAP

Bought with Gregory D. Fisk • JPAR Maryland Living

GET MORE INFORMATION





