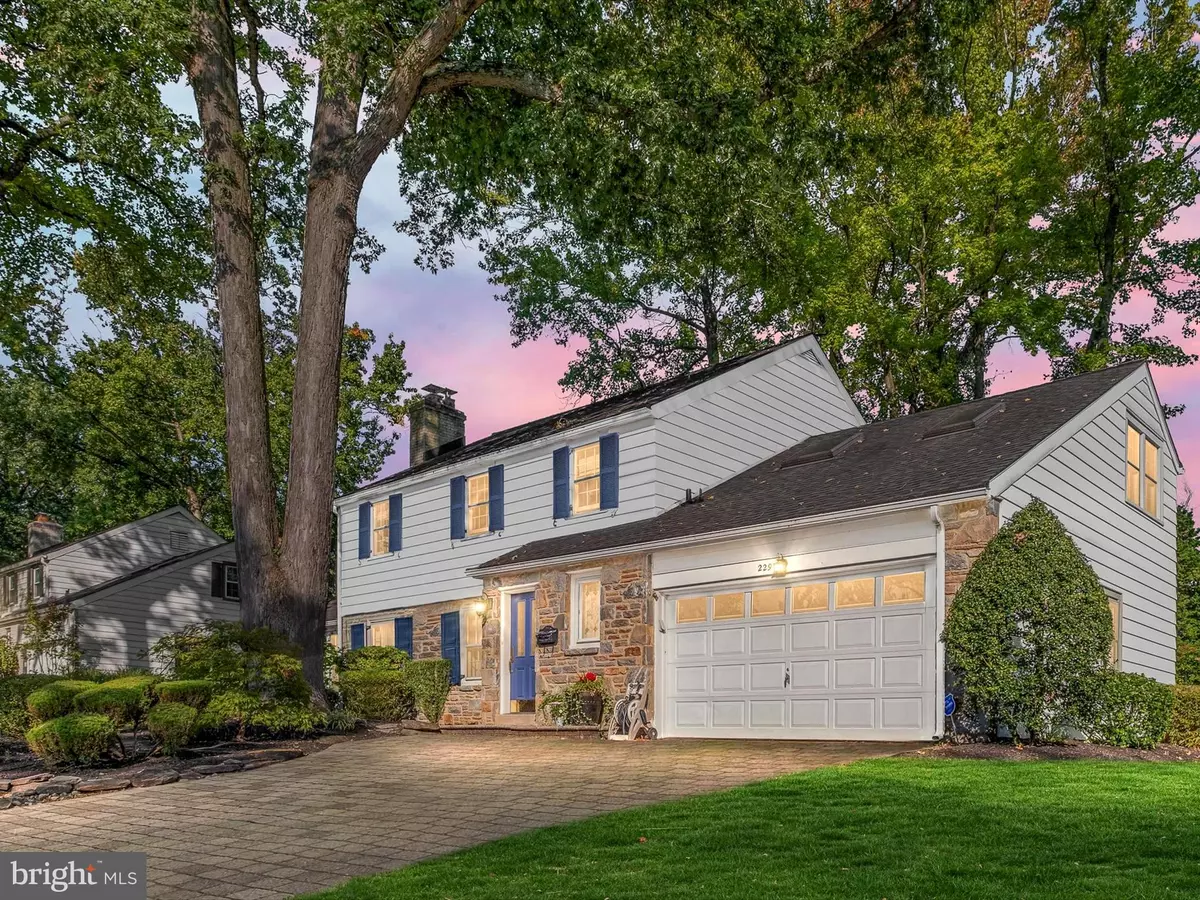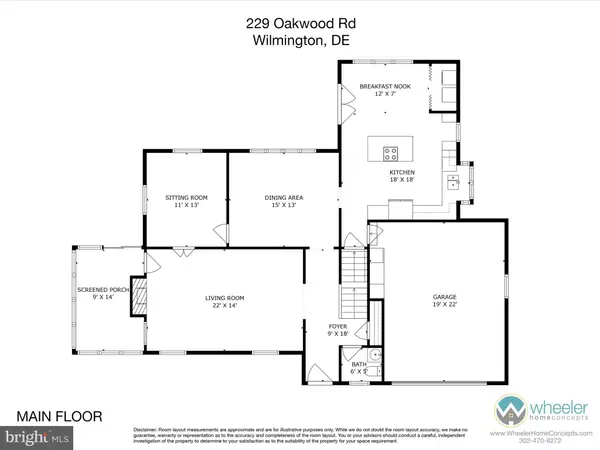$570,000
$560,000
1.8%For more information regarding the value of a property, please contact us for a free consultation.
229 OAKWOOD RD Wilmington, DE 19803
4 Beds
4 Baths
2,675 SqFt
Key Details
Sold Price $570,000
Property Type Single Family Home
Sub Type Detached
Listing Status Sold
Purchase Type For Sale
Square Footage 2,675 sqft
Price per Sqft $213
Subdivision Fairfax
MLS Listing ID DENC2047890
Sold Date 11/16/23
Style Colonial
Bedrooms 4
Full Baths 2
Half Baths 2
HOA Fees $4/ann
HOA Y/N Y
Abv Grd Liv Area 2,140
Originating Board BRIGHT
Year Built 1950
Annual Tax Amount $2,972
Tax Year 2022
Lot Size 10,890 Sqft
Acres 0.25
Lot Dimensions 109.90 x 100.00
Property Description
Outstanding floorplan, amazing outdoor spaces and only the finest in Oakwood Rd.! Commanding
coveted corner lot in N. Wilm., this stone/siding 3BRs/2 full baths/2 PR plus bonus/4 th BR home is
accented with Colonial blue shutters/dual glass-pane front door and perched on gently sloping hill. Dual-
width paver driveway, front-entry 2-car garage, and stone-stacked curved wall with beds chock full of
groomed hedges, mature trees, and robust plantings. Spectacular curb appeal awaits you! Step
inside to golden, original hardwood floors, creamy palette of earth-tone paint, and white trim are
throughout. Hints of detailed architectural characteristics are revealed in arch doorway, deep window
ledges, dramatic wainscoting, custom build-ins, whisper of knotty pine accents, bonus-space additions
and more. Hardwood staircase is to right along with PR/hall closet, arch doorway leading to back of
home is straight ahead and oversized entrance to left grants access to LR. There's a glimpse now of
circular floorplan with main living areas effortlessly connected. LR stretches out with generous square
footage, affording space for multiple conversation areas to dot room. 2 windows sit on front wall, while
lovely gas FP anchors far wall. Inviting space! 1/2-glass pane door leads to sunken sunroom that exudes
undeniable charm. It's a beautiful blend of white exposed brick, handsome knotty pine, succession of
windows and glass slider. Catch up on latest best seller, curl up for afternoon nap, or connect with
friends over cool drinks. It's a glorious off-the-hub-of-the-home space that offers calming views, and
soothing ambiance. From LR DD fold back to disclose TV room/office with white panel walls that add
texture. Full wall of custom built-in drawers sit beneath oversized window, while back wall is
home to custom built-in bookshelves that flank 2 nd window. Door grants access to sprawling DR that is
equally impressive with its width! 4 consecutive almost floor-to-ceiling windows grace back wall,
confirming its large size. Chair rail and wainscoting are paired with neutral paint to create natural
backdrop. With views to lush backyard, it's ideal spot to host formal dinners or impromptu gatherings!
From the kitchen, the DR offers an intimate setting in moment's notice. Kitchen is luxury-plus!
Spacious addition grants extra room. Expansive kitchen area now flows into wide-planked ceiling,
sun-infused breakfast nook thanks to a trio of windows and French doors. Modern amenities such as Jenn-air stove, ceramic tile floor, bevel-edged granite countertops and ceramic glass tile backsplash are fused with rustic beauty of natural wood millwork, natural cherry cabinets and floor-to-ceiling pantry/desk area with built-in bookcases. Center island acts as connector and offers stool seating, while glass-pane cabinets hang above. Tucked off morning nook is W & D and off kitchen is access to garage/unfinished LL with PR . 2 nd level offers 2 secondary BRs where hardwoods, roomy closets and natural light continue. Relish 4 th BR/bonus room that is substantial in size and features closet and 1/2 door storage, 2 skylights and angled ceiling. A gem! Additionally, there is linen closet, walk-in hall closet, partially floored attic, and new hall bath (2015) with grey/blue tile floor, granite-topped vanity, beadboard and all-tile tub/shower. Primary BR was renovated for more space and is stunning! Appreciate built-in bookcases flanking window seat, delightful retreat area and 3 DD closets! Gorgeous! Hall leads back to gray tile private bath with shower and square pedestal sink. Backyard is a sanctuary! Sweeping 2-tier Trex deck with 2 built-in benches wraps to brick terrace, all enveloped in evergreens and plantings with indoor access to both kitchen and sunroom. Peaceful, private, and perfect for entertaining! Steps from Rt. 202 corridor, mins. from I-95, 10 mins. to downtown Wilm., and 30 mins. to Phil. Airport.
Location
State DE
County New Castle
Area Brandywine (30901)
Zoning NC6.5
Rooms
Other Rooms Living Room, Dining Room, Primary Bedroom, Bedroom 2, Bedroom 3, Kitchen, Den, Breakfast Room, Bedroom 1, Sun/Florida Room
Basement Full, Sump Pump, Unfinished
Interior
Interior Features Breakfast Area, Built-Ins, Ceiling Fan(s), Chair Railings, Crown Moldings, Dining Area, Formal/Separate Dining Room, Kitchen - Eat-In, Kitchen - Table Space, Pantry, Primary Bath(s), Recessed Lighting, Skylight(s), Stall Shower, Walk-in Closet(s), Wood Floors
Hot Water Natural Gas
Heating Forced Air
Cooling Central A/C
Flooring Hardwood
Fireplaces Number 1
Fireplace Y
Heat Source Natural Gas
Exterior
Parking Features Additional Storage Area, Built In, Garage - Front Entry, Inside Access
Garage Spaces 4.0
Water Access N
Roof Type Architectural Shingle
Accessibility None
Attached Garage 2
Total Parking Spaces 4
Garage Y
Building
Story 2
Foundation Block
Sewer Public Sewer
Water Public
Architectural Style Colonial
Level or Stories 2
Additional Building Above Grade, Below Grade
New Construction N
Schools
School District Brandywine
Others
Senior Community No
Tax ID 06-101.00-214
Ownership Fee Simple
SqFt Source Assessor
Acceptable Financing Conventional, Cash
Listing Terms Conventional, Cash
Financing Conventional,Cash
Special Listing Condition Standard
Read Less
Want to know what your home might be worth? Contact us for a FREE valuation!

Our team is ready to help you sell your home for the highest possible price ASAP

Bought with Carolyn McCloskey • Long & Foster Real Estate, Inc.
GET MORE INFORMATION





