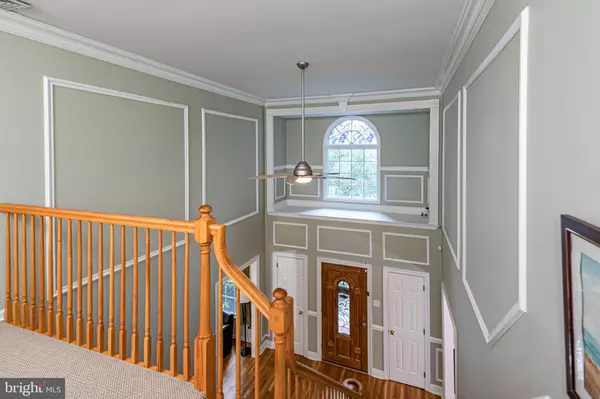$1,085,000
$1,050,000
3.3%For more information regarding the value of a property, please contact us for a free consultation.
30 CARSDALE CT Belle Mead, NJ 08502
4 Beds
4 Baths
2.29 Acres Lot
Key Details
Sold Price $1,085,000
Property Type Single Family Home
Sub Type Detached
Listing Status Sold
Purchase Type For Sale
Subdivision None Available
MLS Listing ID NJSO2002700
Sold Date 11/17/23
Style Colonial
Bedrooms 4
Full Baths 2
Half Baths 2
HOA Y/N N
Originating Board BRIGHT
Year Built 1993
Annual Tax Amount $23,223
Tax Year 2022
Lot Size 2.290 Acres
Acres 2.29
Lot Dimensions 0.00 x 0.00
Property Description
Prepare to be captivated by this custom-built true center hall, cul-de-sac Colonial boasting a sparkling pool with a waterfall and generous bluestone patio that beckons you to unwind and soak up the sun. Spacious rooms adorned with charming moldings and wood floors offer a seamless flow. The living room effortlessly transitions into a bright and airy home office. The family room, with a soaring volume ceiling and a brick gas fireplace, sets the stage for cozy evenings. Prepare your favorite dinner in the pretty and upscale kitchen, complete with an island seating area and a breakfast nook that opens to the patio. You'll find ample storage space with two pantries, ensuring the kitchen remains organized and clutter-free. Conveniently nearby, an updated powder room and a mudroom/laundry area provide functionality and ease. Four bedrooms await upstairs, each offering peaceful retreats and there's even a bonus room, perfect for a game room, homework room, or a versatile space that aligns with your needs. The main suite includes a dressing room and a truly beautiful, custom en suite bathroom. The lower level is finished complete with a half bath and a kitchenette. With its stellar Belle Mead location, Montgomery schools, and creature comforts galore, this home promises a joy-filled lifestyle! An easy stroll to the Mill Pond and Veteran's parks and a short bike ride to the D&R Canal with miles of paths. A full-house generator and full-house attic fan make this home worry-free and comfortable.
Location
State NJ
County Somerset
Area Montgomery Twp (21813)
Zoning RES
Rooms
Other Rooms Living Room, Dining Room, Primary Bedroom, Bedroom 2, Bedroom 3, Bedroom 4, Kitchen, Family Room, Basement, Foyer, Exercise Room, Laundry, Office, Bathroom 1, Bathroom 2, Bonus Room, Primary Bathroom
Basement Full, Fully Finished, Sump Pump
Interior
Interior Features Ceiling Fan(s), Chair Railings, Crown Moldings, Family Room Off Kitchen, Formal/Separate Dining Room, Kitchen - Gourmet, Kitchen - Island, Floor Plan - Traditional, Primary Bath(s), Stall Shower, Upgraded Countertops, Wainscotting, Walk-in Closet(s), Wood Floors, Attic, Carpet, Pantry, Wet/Dry Bar
Hot Water Natural Gas
Heating Forced Air
Cooling Central A/C
Flooring Ceramic Tile, Laminate Plank, Wood
Fireplaces Number 1
Equipment Dishwasher, Dryer, Oven/Range - Gas, Refrigerator, Washer, Water Heater
Fireplace Y
Appliance Dishwasher, Dryer, Oven/Range - Gas, Refrigerator, Washer, Water Heater
Heat Source Natural Gas
Laundry Main Floor
Exterior
Exterior Feature Patio(s)
Parking Features Garage - Side Entry, Garage Door Opener
Garage Spaces 6.0
Fence Aluminum
Pool Fenced, In Ground
Water Access N
Roof Type Asphalt
Accessibility None
Porch Patio(s)
Attached Garage 3
Total Parking Spaces 6
Garage Y
Building
Story 2
Foundation Block
Sewer Septic = # of BR
Water Well
Architectural Style Colonial
Level or Stories 2
Additional Building Above Grade, Below Grade
New Construction N
Schools
Elementary Schools The Village E.S.
Middle Schools Montogomery M.S.
High Schools Montgomery H.S.
School District Montgomery Township Public Schools
Others
Senior Community No
Tax ID 13-22004-00013
Ownership Fee Simple
SqFt Source Assessor
Special Listing Condition Standard
Read Less
Want to know what your home might be worth? Contact us for a FREE valuation!

Our team is ready to help you sell your home for the highest possible price ASAP

Bought with NAVNEET SINGH • Realty Mark Platinum-Iselin

GET MORE INFORMATION





