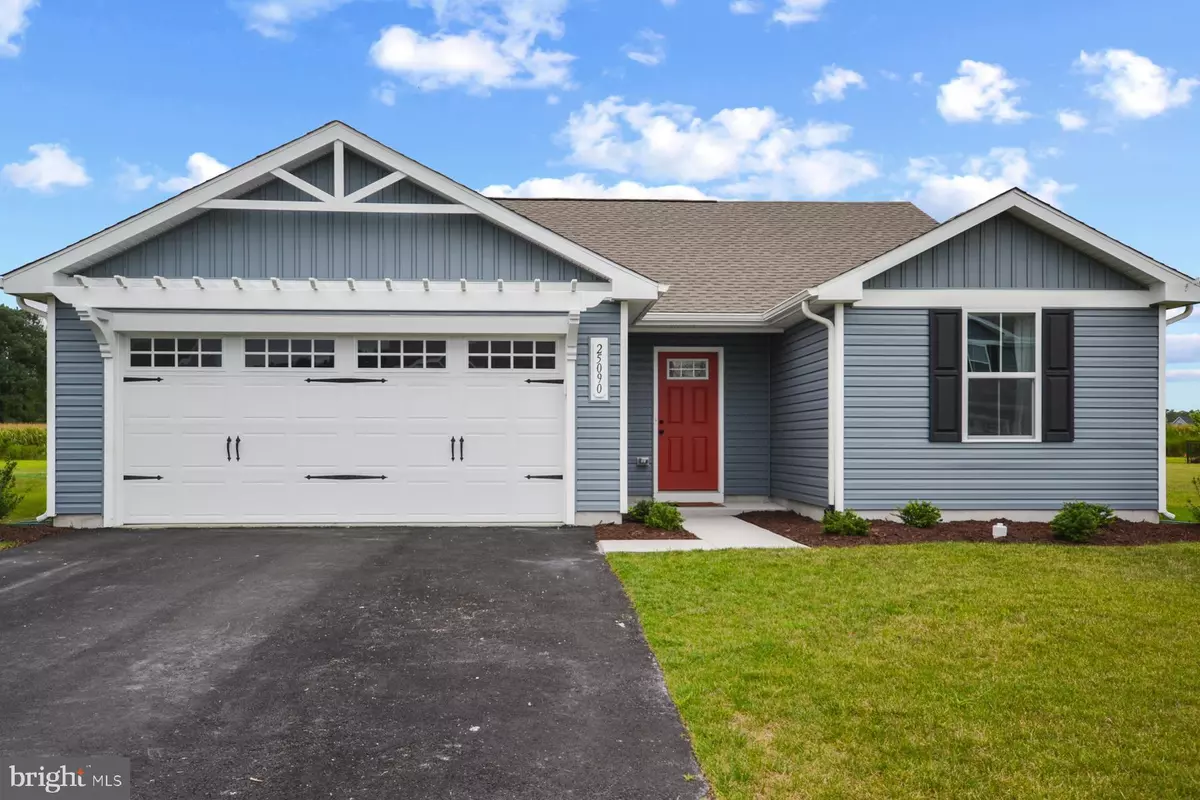$410,000
$419,000
2.1%For more information regarding the value of a property, please contact us for a free consultation.
25090 SALTWATER CIR Selbyville, DE 19975
3 Beds
2 Baths
1,308 SqFt
Key Details
Sold Price $410,000
Property Type Single Family Home
Sub Type Detached
Listing Status Sold
Purchase Type For Sale
Square Footage 1,308 sqft
Price per Sqft $313
Subdivision Saltwater Landing
MLS Listing ID DESU2047252
Sold Date 11/17/23
Style Ranch/Rambler
Bedrooms 3
Full Baths 2
HOA Fees $55/mo
HOA Y/N Y
Abv Grd Liv Area 1,308
Originating Board BRIGHT
Year Built 2023
Annual Tax Amount $122
Tax Year 2022
Lot Size 10,890 Sqft
Acres 0.25
Lot Dimensions 0.00 x 0.00
Property Description
Introducing a stunning, newer single-family home located six miles from the beaches of Ocean City and Fenwick island, DE! The new community of Saltwater Landing in Selbyville, DE has completely finished building so no need to spend years dealing with more construction!! This beautifully constructed residence boasts an array of luxurious features, including exquisite granite counter-tops, premium luxury vinyl plank (LVP) flooring, a new patio, and three bedrooms.
As you approach this newer built home, you'll immediately be struck by its eye-catching curb appeal. The sleek and contemporary exterior design is highlighted by clean lines, windows that invite natural light to flood the interior, and a charming front porch that welcomes you inside.
Step through the front door, and you'll find yourself in a spacious and open-concept living space, where the warm tones of the LVP flooring provide a seamless transition from room to room. The heart of the home is the kitchen, which features granite countertops that not only add a touch of opulence but also offer durability for everyday use. The kitchen is equipped with stainless steel appliances, ample cabinetry for storage, and a center island that doubles as a breakfast bar.
Adjacent to the kitchen, the inviting living area offers plenty of room for relaxation and entertainment, with windows that overlook the backyard and the new patio. Whether you're hosting gatherings or enjoying quiet evenings, this space provides the perfect backdrop.
The home features three generously sized bedrooms, each offering its unique charm and functionality. The primary suite is a sanctuary of comfort, complete with a walk-in closet and an en-suite bathroom featuring modern fixtures. The two additional bedrooms are perfect for family members or guests, with ample closet space and easy access to a well-appointed full bathroom.
Outdoors, the new patio beckons for outdoor dining, lounging, and enjoying the fresh air. The backyard offers endless possibilities for gardening, play, or relaxation, making it a serene escape from the hustle and bustle of everyday life.
This single-family newer built home is a testament to modern luxury and thoughtful design. With granite countertops, LVP flooring, a new patio, and three spacious bedrooms, it's a place where you can create lasting memories and call home for years to come. Don't miss the opportunity to make this house your dream home today.
Location
State DE
County Sussex
Area Baltimore Hundred (31001)
Zoning TN
Rooms
Main Level Bedrooms 3
Interior
Hot Water Tankless
Heating Central
Cooling Central A/C
Heat Source Natural Gas
Exterior
Parking Features Garage Door Opener, Garage - Front Entry, Built In
Garage Spaces 4.0
Water Access N
Accessibility None
Attached Garage 2
Total Parking Spaces 4
Garage Y
Building
Story 1
Foundation Slab
Sewer Public Sewer
Water Public
Architectural Style Ranch/Rambler
Level or Stories 1
Additional Building Above Grade, Below Grade
New Construction N
Schools
School District Indian River
Others
Senior Community No
Tax ID 533-17.00-787.00
Ownership Fee Simple
SqFt Source Estimated
Acceptable Financing Conventional, Cash
Horse Property N
Listing Terms Conventional, Cash
Financing Conventional,Cash
Special Listing Condition Standard
Read Less
Want to know what your home might be worth? Contact us for a FREE valuation!

Our team is ready to help you sell your home for the highest possible price ASAP

Bought with Walter D. Taraila • Keller Williams Realty

GET MORE INFORMATION





