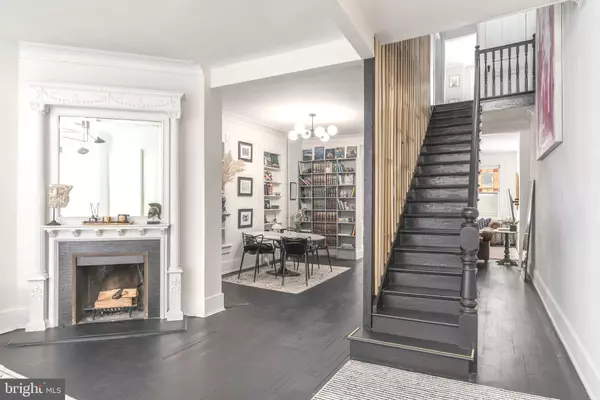$1,600,000
$1,649,000
3.0%For more information regarding the value of a property, please contact us for a free consultation.
1223 FAIRMONT ST NW Washington, DC 20009
5 Beds
4 Baths
4,113 SqFt
Key Details
Sold Price $1,600,000
Property Type Townhouse
Sub Type Interior Row/Townhouse
Listing Status Sold
Purchase Type For Sale
Square Footage 4,113 sqft
Price per Sqft $389
Subdivision U Street Corridor
MLS Listing ID DCDC2106360
Sold Date 11/20/23
Style Victorian
Bedrooms 5
Full Baths 3
Half Baths 1
HOA Y/N N
Abv Grd Liv Area 3,146
Originating Board BRIGHT
Year Built 1910
Annual Tax Amount $9,814
Tax Year 2022
Lot Size 2,567 Sqft
Acres 0.06
Property Description
Welcome to an exquisite offering that redefines elegance and luxury in the heart of the city that has been totally transformed into a spectacular Masterpiece. This unparalleled Grand Victorian residence, spanning over 4,100 square feet across four impressive levels, stands as a testament to meticulous craftsmanship and thoughtful design. Renovated to perfection by a renowned architect owner, this home masterfully blends historical grandeur with contemporary opulence.
Unveiling an extraordinary array of private outdoor spaces, this property sets a new standard for urban living. The gated front yard, artfully elevated from street level, creates a captivating entrance that befits this extraordinary abode. Step into a backyard oasis that exudes tranquility and delight, providing a sanctuary amidst the bustling cityscape. The indulgence continues with a heated two-car garage and an upper screened-in roof deck, offering a private haven for cherished moments.
Step inside and be greeted by an array of focal points that captivate the senses. From the tiled entry vestibule to the soaring ceilings and oversized windows, adorned with treatments from The Shade Store, every detail has been thoughtfully curated. The open floor plan unveils a breathtaking floating monumental staircase, a true masterpiece that seamlessly connects the levels in a symphony of architectural brilliance.
A collection of bespoke features further enhances this property's allure. Wood-burning and gas fireplaces bestow warmth and charm, while designer light fixtures and chandeliers illuminate with grace. Discover hidden bookcase doors, elevating the concept of a secret passage. The modern, naturally-bright kitchen, with its seamless integration with outdoor living spaces, serves as an epicurean haven for culinary delights.
The middle level unveils an array of sun-filled bedrooms and inviting family living areas, ensuring the perfect harmony of personal spaces and shared moments. Ascend to the expansive top floor owner's suite, a sanctuary of indulgence that embodies the essence of refined living. Cathedral ceilings, framed by storybook city views and skylights, create a celestial ambiance. The immense bathroom features double vanities, an opulent soaking tub, and a glass double shower that elevates bathing to an art form. Completing this sanctuary is an unreal-luxury closet, with potential as a nursery, embodying an ode to opulence.
The dedication to perfection extends behind the scenes, as only the finest systems grace this home. Enjoy a whole-house water filter, ensuring purity throughout. Revel in an instant tankless water heater that never runs dry, while built-in Bose ceiling speakers enhance every moment. Custom radiator covers, elegantly concealed in the large storage room, offer an uncluttered aesthetic for the discerning homeowner.
Meticulously maintained and cherished, this cherished residence has been in the care of just two owners over the past four decades. Nestled on a beautiful tree-lined street, tranquility and privacy converge harmoniously with the convenience of city life. Merely moments away from the cosmopolitan allure of Le Diplomate, Whole Foods, and Meridian Hill Park, this home epitomizes luxury living in an unparalleled setting. Just moments away from Logan Circle.
Location
State DC
County Washington
Zoning DCRA
Direction South
Rooms
Basement English, Front Entrance, Rear Entrance
Interior
Hot Water Natural Gas
Heating Hot Water
Cooling Central A/C
Flooring Wood
Fireplaces Number 3
Fireplace Y
Heat Source Natural Gas
Exterior
Parking Features Garage - Rear Entry, Additional Storage Area, Oversized
Garage Spaces 2.0
Water Access N
Accessibility None
Total Parking Spaces 2
Garage Y
Building
Story 4
Foundation Other
Sewer Public Sewer
Water Public
Architectural Style Victorian
Level or Stories 4
Additional Building Above Grade, Below Grade
New Construction Y
Schools
High Schools Cardozo Education Campus
School District District Of Columbia Public Schools
Others
Senior Community No
Tax ID 2859//0831
Ownership Fee Simple
SqFt Source Assessor
Horse Property N
Special Listing Condition Standard
Read Less
Want to know what your home might be worth? Contact us for a FREE valuation!

Our team is ready to help you sell your home for the highest possible price ASAP

Bought with John M Aquino • McWilliams/Ballard Inc.

GET MORE INFORMATION





