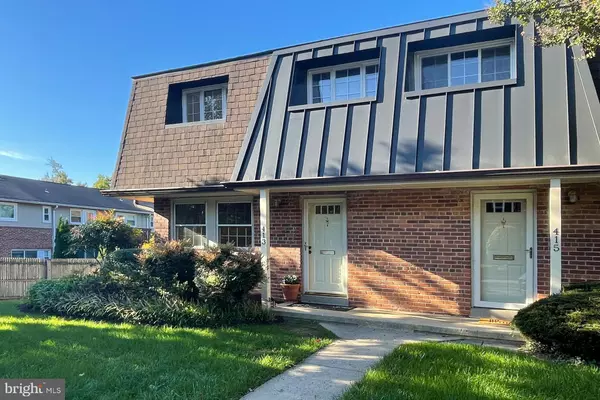$625,000
$650,000
3.8%For more information regarding the value of a property, please contact us for a free consultation.
413 HAMPTON CT #146 Falls Church, VA 22046
3 Beds
2 Baths
952 SqFt
Key Details
Sold Price $625,000
Property Type Condo
Sub Type Condo/Co-op
Listing Status Sold
Purchase Type For Sale
Square Footage 952 sqft
Price per Sqft $656
Subdivision Winter Hill
MLS Listing ID VAFA2001438
Sold Date 11/20/23
Style Colonial,Traditional
Bedrooms 3
Full Baths 1
Half Baths 1
Condo Fees $414/mo
HOA Y/N N
Abv Grd Liv Area 952
Originating Board BRIGHT
Year Built 1948
Annual Tax Amount $6,137
Tax Year 2022
Property Description
? Welcome home to 413 Hampton Ct in sought after Falls Church City's Winter Hill neighborhood! • This newly renovated 3BR, 1.5 BA end-unit townhouse style condo is ready for you to call home • Inside, you are welcomed by the gleaming, newly refinished hardwood floors • The Main Level offers dining/living room combo, an expanded kitchen with NEW stone countertops and sink, and updated half bath • Upstairs, find 3 bedrooms and updated full bath • Freshly painted throughout: all walls, ceilings, doors, & trim • Newly refinished hardwood on staircase • NEW Lighting Fixtures • Outside, enjoy the expansive, end-unit sized private backyard & stone terrace with plenty of room for entertaining and play • Winter Hill Community Pool • Steps to downtown Falls Church City dining, shopping, & entertainment • Parks, W&OD Trail, Farmers Market, Founders Row & More all within minutes of your new home • Falls Church City School District • Love where you live, Welcome Home!
Location
State VA
County Falls Church City
Zoning R-M
Rooms
Other Rooms Living Room, Dining Room, Bedroom 2, Bedroom 3, Kitchen, Bedroom 1, Full Bath, Half Bath
Interior
Interior Features Attic, Built-Ins, Carpet, Combination Dining/Living, Dining Area, Family Room Off Kitchen, Floor Plan - Traditional, Kitchen - Galley, Kitchen - Table Space, Recessed Lighting, Upgraded Countertops, Wood Floors
Hot Water Electric
Heating Forced Air
Cooling Central A/C
Flooring Hardwood, Carpet, Ceramic Tile
Equipment Built-In Microwave, Dishwasher, Disposal, Washer, Dryer, Dryer - Electric, Oven/Range - Electric, Refrigerator, Stainless Steel Appliances, Washer/Dryer Stacked
Furnishings No
Fireplace N
Appliance Built-In Microwave, Dishwasher, Disposal, Washer, Dryer, Dryer - Electric, Oven/Range - Electric, Refrigerator, Stainless Steel Appliances, Washer/Dryer Stacked
Heat Source Electric
Laundry Has Laundry, Main Floor
Exterior
Exterior Feature Patio(s), Deck(s)
Garage Spaces 1.0
Parking On Site 1
Amenities Available Common Grounds, Picnic Area, Pool - Outdoor, Reserved/Assigned Parking, Swimming Pool
Water Access N
Roof Type Shingle
Accessibility None
Porch Patio(s), Deck(s)
Total Parking Spaces 1
Garage N
Building
Story 2
Foundation Slab
Sewer Public Septic
Water Public
Architectural Style Colonial, Traditional
Level or Stories 2
Additional Building Above Grade, Below Grade
New Construction N
Schools
Elementary Schools Oak Street
Middle Schools Mary Ellen Henderson
High Schools Meridian
School District Falls Church City Public Schools
Others
Pets Allowed Y
HOA Fee Include Ext Bldg Maint,Lawn Care Front,Management,Parking Fee,Pool(s),Reserve Funds,Water,Sewer
Senior Community No
Tax ID 52-302-221
Ownership Condominium
Horse Property N
Special Listing Condition Standard
Pets Allowed Dogs OK, Cats OK
Read Less
Want to know what your home might be worth? Contact us for a FREE valuation!

Our team is ready to help you sell your home for the highest possible price ASAP

Bought with Victoria(Tori) McKinney • KW Metro Center

GET MORE INFORMATION





