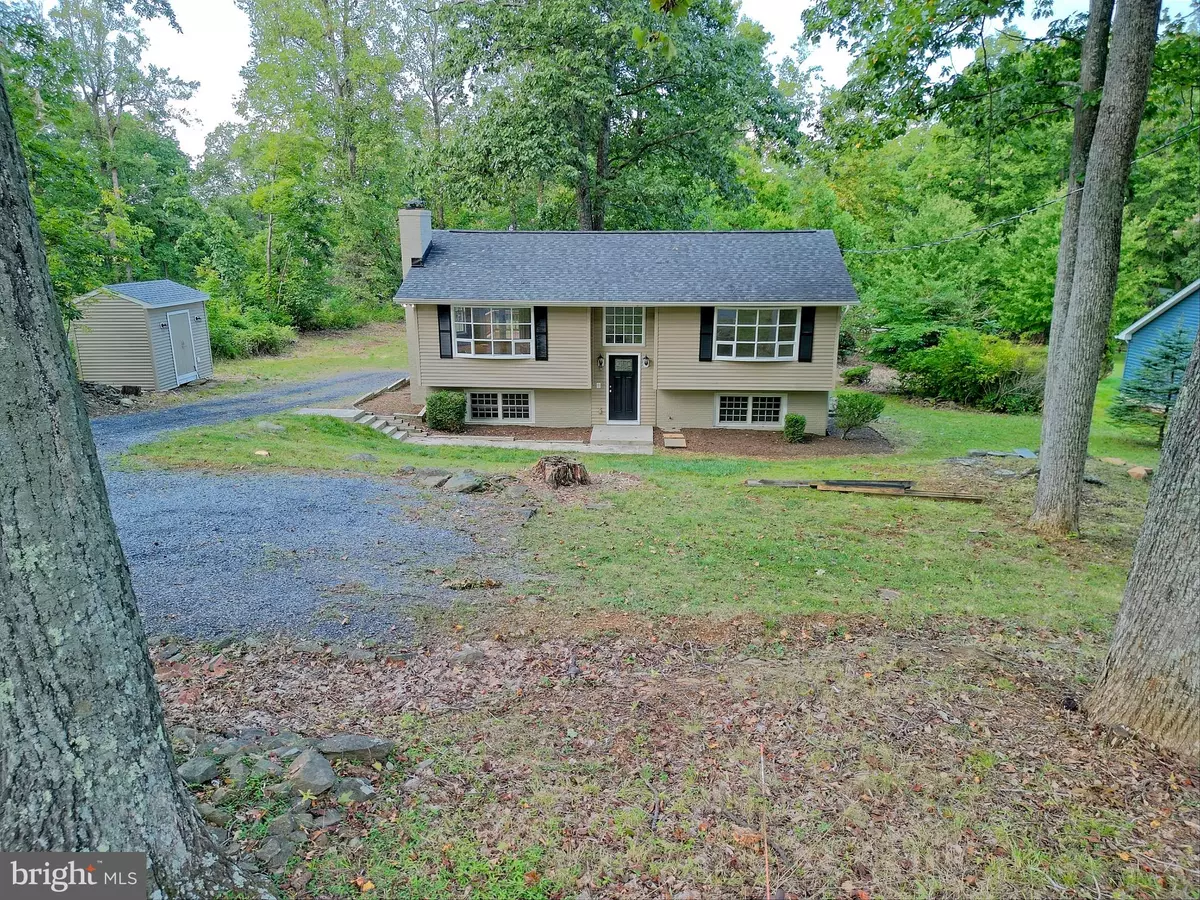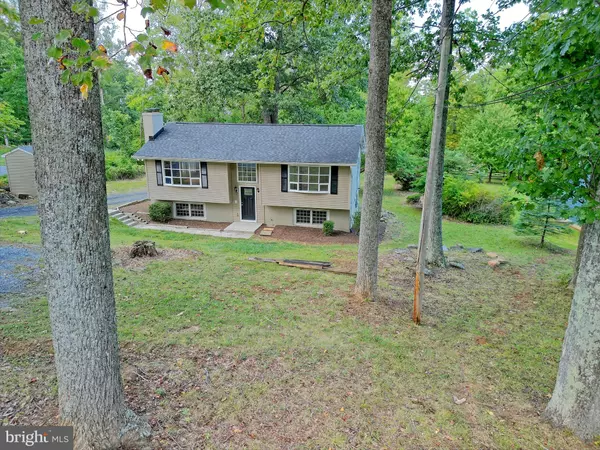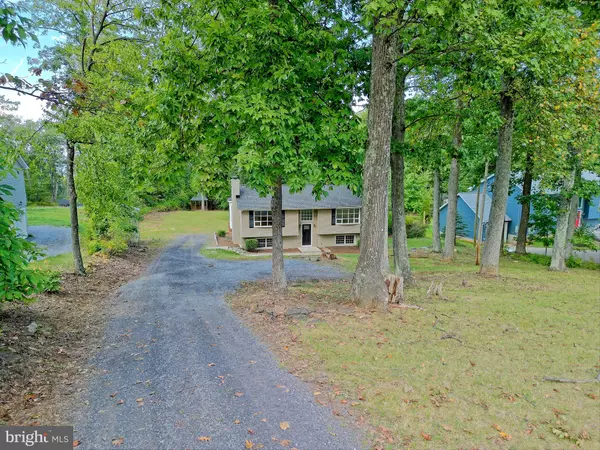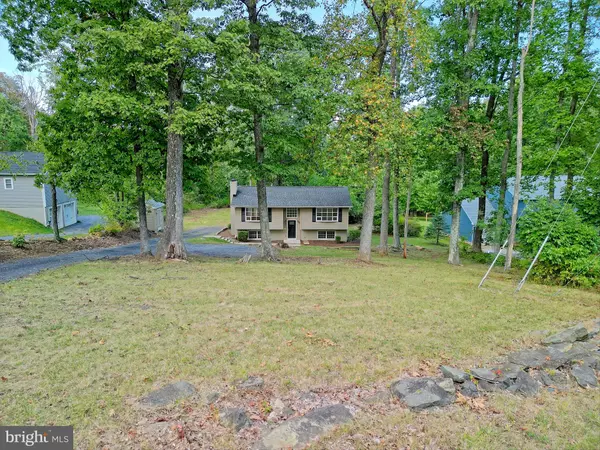$365,000
$375,000
2.7%For more information regarding the value of a property, please contact us for a free consultation.
3833 FREEZELAND RD Linden, VA 22642
4 Beds
2 Baths
1,040 SqFt
Key Details
Sold Price $365,000
Property Type Single Family Home
Sub Type Detached
Listing Status Sold
Purchase Type For Sale
Square Footage 1,040 sqft
Price per Sqft $350
Subdivision Shen Farms Mt View
MLS Listing ID VAWR2006486
Sold Date 11/20/23
Style Split Foyer
Bedrooms 4
Full Baths 2
HOA Y/N N
Abv Grd Liv Area 1,040
Originating Board BRIGHT
Year Built 1980
Annual Tax Amount $1,315
Tax Year 2022
Lot Size 1.271 Acres
Acres 1.27
Property Description
WOW - come check out this updated home in Shenandoah Farm Mountain View, across the street from a wildlife management area that gives you direct access to the Appalachian Trail. Come enjoy your own personal retreat with community amenities including lake access, picnic area, walking trails and a boat launch at the Shenandoah River. This one has an awesome open layout with tons of light and is updated everywhere. New kitchen: new cabinets, new quartz counters, new stainless appliances. New bathrooms. New hardwood floors in the main living areas. New carpet in the bedrooms. New front door and interior doors. Brand new water softener/filter system. Updated lighting and plumbing fixtures. Work from home if you need to with Xfinity internet. Located in a Sanitary District, road maintenance is the county's responsibility. Community maintenance fee is collected by the county as a Special Tax ($350/semi-annually). Fox Meadow winery is a half mile down the road - you are going to love your drive home.
Location
State VA
County Warren
Zoning R
Rooms
Basement Daylight, Full, Side Entrance, Fully Finished, Connecting Stairway, Walkout Level, Windows
Main Level Bedrooms 2
Interior
Interior Features Combination Kitchen/Dining, Floor Plan - Open
Hot Water Propane
Heating Central, Forced Air
Cooling Central A/C, Programmable Thermostat
Fireplaces Number 1
Fireplaces Type Brick, Mantel(s), Wood
Equipment Built-In Microwave, Oven/Range - Gas, Refrigerator, Stainless Steel Appliances, Dishwasher
Fireplace Y
Window Features Double Hung,Double Pane
Appliance Built-In Microwave, Oven/Range - Gas, Refrigerator, Stainless Steel Appliances, Dishwasher
Heat Source Propane - Leased
Exterior
Exterior Feature Deck(s)
Water Access N
Accessibility None
Porch Deck(s)
Garage N
Building
Story 2
Foundation Concrete Perimeter
Sewer On Site Septic, Septic < # of BR
Water Well
Architectural Style Split Foyer
Level or Stories 2
Additional Building Above Grade, Below Grade
New Construction N
Schools
Elementary Schools Hilda J. Barbour
Middle Schools Warren County
High Schools Warren County
School District Warren County Public Schools
Others
Senior Community No
Tax ID 24C 1 1 8
Ownership Fee Simple
SqFt Source Assessor
Special Listing Condition Standard
Read Less
Want to know what your home might be worth? Contact us for a FREE valuation!

Our team is ready to help you sell your home for the highest possible price ASAP

Bought with Hunter Key • Pearson Smith Realty, LLC
GET MORE INFORMATION





