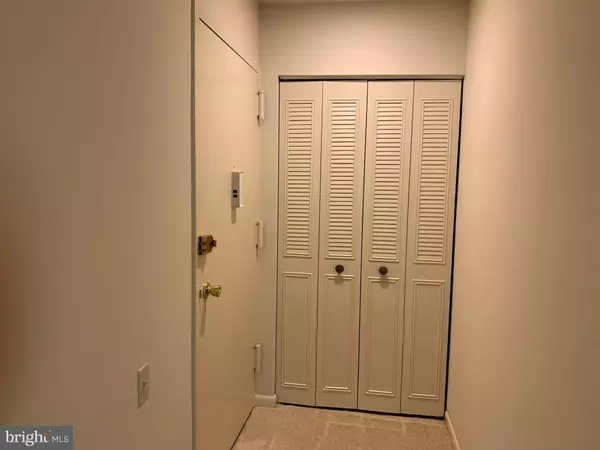$99,000
$99,000
For more information regarding the value of a property, please contact us for a free consultation.
3312 CHISWICK CT #62-3D Silver Spring, MD 20906
1 Bed
1 Bath
800 SqFt
Key Details
Sold Price $99,000
Property Type Condo
Sub Type Condo/Co-op
Listing Status Sold
Purchase Type For Sale
Square Footage 800 sqft
Price per Sqft $123
Subdivision Montgomery Mutual Coop
MLS Listing ID MDMC2107682
Sold Date 11/21/23
Style Traditional
Bedrooms 1
Full Baths 1
Condo Fees $917/mo
HOA Y/N Y
Abv Grd Liv Area 800
Originating Board BRIGHT
Year Built 1967
Annual Tax Amount $893
Tax Year 2022
Property Description
This lovely, light filled, Move N Ready 1 Bedroom "Blair" model is freshly painted with new carpet throughout. Gallery kitchen features stainless appliances with separate dining area. Large living room with sliding glass doors to enclosed balcony, spacious bedroom with ample closet space. The monthly fee includes both the Co-op and HOA fees, all utilities, basic cable TV, Wi-Fi, property taxes, most interior maintenance and HVAC. Storage cage and an assigned parking space. This age restricted community at Leisure World offers two clubhouses, classes, fitness center, fitness activities, indoor and outdoor pools, walking trails, tennis courts, library, woodworking, travel office, ballrooms with dance floor, restaurants and so much more! Come visit this resort, active living community and see all the above-mentioned amenities!
Location
State MD
County Montgomery
Zoning PRC
Rooms
Main Level Bedrooms 1
Interior
Interior Features Carpet, Dining Area, Floor Plan - Traditional, Kitchen - Galley, Tub Shower
Hot Water Electric
Heating Baseboard - Electric
Cooling Wall Unit
Flooring Carpet, Vinyl
Equipment Dishwasher, Disposal, Oven/Range - Electric, Refrigerator, Stainless Steel Appliances
Fireplace N
Appliance Dishwasher, Disposal, Oven/Range - Electric, Refrigerator, Stainless Steel Appliances
Heat Source Electric
Laundry Common
Exterior
Exterior Feature Balcony, Enclosed
Garage Spaces 1.0
Parking On Site 1
Utilities Available Cable TV Available, Electric Available, Sewer Available, Water Available
Amenities Available Art Studio, Bank / Banking On-site, Bar/Lounge, Bike Trail, Billiard Room, Cable, Club House, Common Grounds, Community Center, Exercise Room, Fitness Center, Gated Community, Golf Club, Golf Course, Golf Course Membership Available, Jog/Walk Path, Library, Meeting Room, Newspaper Service, Party Room, Picnic Area, Pool - Indoor, Pool - Outdoor, Pool Mem Avail, Reserved/Assigned Parking, Retirement Community, Security, Tennis Courts, Swimming Pool
Water Access N
View Trees/Woods
Accessibility None
Porch Balcony, Enclosed
Total Parking Spaces 1
Garage N
Building
Story 2
Unit Features Garden 1 - 4 Floors
Sewer Public Sewer
Water Public
Architectural Style Traditional
Level or Stories 2
Additional Building Above Grade, Below Grade
Structure Type Dry Wall
New Construction N
Schools
School District Montgomery County Public Schools
Others
Pets Allowed Y
HOA Fee Include A/C unit(s),Air Conditioning,Bus Service,Cable TV,Common Area Maintenance,Electricity,Ext Bldg Maint,Heat,High Speed Internet,Pool(s),Security Gate,Sewer,Snow Removal,Taxes,Trash,Water
Senior Community Yes
Age Restriction 55
Tax ID 161303657316
Ownership Cooperative
Security Features Security Gate,Smoke Detector,Sprinkler System - Indoor,Monitored
Acceptable Financing Conventional, Cash
Horse Property N
Listing Terms Conventional, Cash
Financing Conventional,Cash
Special Listing Condition Standard
Pets Allowed Size/Weight Restriction, Case by Case Basis, Breed Restrictions, Number Limit
Read Less
Want to know what your home might be worth? Contact us for a FREE valuation!

Our team is ready to help you sell your home for the highest possible price ASAP

Bought with Lorna D Nelson • RE/MAX Realty Group

GET MORE INFORMATION





