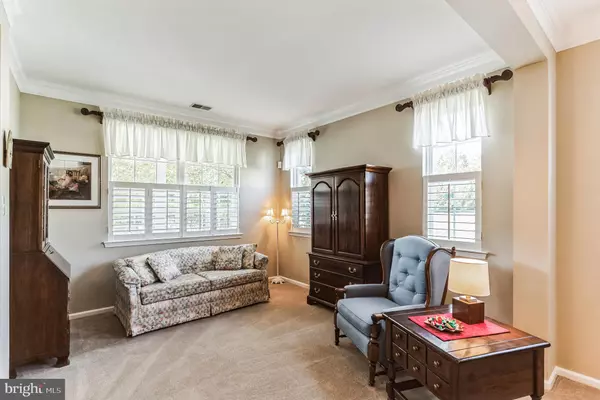$350,000
$350,000
For more information regarding the value of a property, please contact us for a free consultation.
Address not disclosed Sewell, NJ 08080
2 Beds
2 Baths
1,554 SqFt
Key Details
Sold Price $350,000
Property Type Single Family Home
Sub Type Detached
Listing Status Sold
Purchase Type For Sale
Square Footage 1,554 sqft
Price per Sqft $225
Subdivision Heatherwood
MLS Listing ID NJGL2034836
Sold Date 11/21/23
Style Contemporary
Bedrooms 2
Full Baths 2
HOA Fees $115/mo
HOA Y/N Y
Abv Grd Liv Area 1,554
Originating Board BRIGHT
Year Built 2005
Annual Tax Amount $7,492
Tax Year 2023
Lot Dimensions 60 x 100
Property Description
Sought after Ellington Model with first floor living only, no loft or 2nd story with a 2 car attached garage, situated on a private cul-de-sac lot that overlooks a private enclosed area. This style Ellington is in much demand and has not been available for several years. This is an Estate Sale and is ready for immediate occupancy. Features include Living and Dining Room Combo highlighted with Crown Molding and Plantation Shutters. Upon entry you walk through an elongated Foyer that leads into the Media Room and Kitchen. The kitchen boasts 42" cabinetry, a pantry, island kitchen, upgraded appliances and sliding glass doors that lead to a patio. Off the kitchen flows the Media Room that has a gas fireplace for those chilly evenings. The Primary Bedroom features a walk-in closet and an attached Bathroom with a walk-in shower with a bench, linen closet, and double sink vanity. Bathroom #2 features a tub/shower combination and a single sink and vanity. The Laundry Room leads to the 2 car attached garage that has ample storage. There will be an Open House for the general Public on Sunday, October 22nd from 12:00 - 3:00 PM. (There is NO EAGLES game scheduled for that time slot.....No excuses NOT to preview this home that could be yours). This property is an Estate Sale and the Executor never occupied the property, therefore, there is no Sellers Disclosure Statement. All inspections will be for the Buyers' Information Only. Executor is providing a Basic One Year Home Warranty for 1 year effective at the time of final closing. Based on recent sales in the Community, the Listing Agent, who is also a Heatherwood Resident, predicts a lot of activity. Should a Buyer submit an offer, a pre-approval must accompany the proposal. If the offer is a CASH OFFER, proof of funds must be attached to the offer. In addition to the still photos, there is a video on the property. Just click on the movie camera icon located on the top heading of the MLS. Hope to see you soon!
Location
State NJ
County Gloucester
Area Washington Twp (20818)
Zoning RESIDENTIAL
Rooms
Other Rooms Living Room, Dining Room, Bedroom 2, Kitchen, Bedroom 1, Laundry, Media Room, Bathroom 1, Bathroom 2
Main Level Bedrooms 2
Interior
Interior Features Attic, Attic/House Fan, Ceiling Fan(s), Combination Dining/Living, Crown Moldings, Floor Plan - Open, Kitchen - Eat-In, Kitchen - Island
Hot Water Natural Gas
Heating Forced Air
Cooling Central A/C, Ceiling Fan(s)
Flooring Carpet, Hardwood
Heat Source Natural Gas
Exterior
Parking Features Garage - Front Entry, Garage Door Opener
Garage Spaces 6.0
Water Access N
Roof Type Asbestos Shingle
Accessibility None
Attached Garage 2
Total Parking Spaces 6
Garage Y
Building
Lot Description Cul-de-sac, Private, SideYard(s), Rear Yard, Front Yard, Backs - Open Common Area
Story 1
Foundation Slab
Sewer Public Septic
Water Public
Architectural Style Contemporary
Level or Stories 1
Additional Building Above Grade
Structure Type Dry Wall
New Construction N
Schools
High Schools Washington Township
School District Washington Township Public Schools
Others
Pets Allowed Y
HOA Fee Include All Ground Fee,Common Area Maintenance,Lawn Care Front,Lawn Care Rear,Lawn Care Side,Management,Snow Removal,Trash
Senior Community Yes
Age Restriction 55
Tax ID 00007 02-00052
Ownership Fee Simple
SqFt Source Estimated
Acceptable Financing Cash, VA, Conventional
Listing Terms Cash, VA, Conventional
Financing Cash,VA,Conventional
Special Listing Condition Standard
Pets Allowed No Pet Restrictions
Read Less
Want to know what your home might be worth? Contact us for a FREE valuation!

Our team is ready to help you sell your home for the highest possible price ASAP

Bought with Denise Woerner • RE/MAX Community-Williamstown

GET MORE INFORMATION





