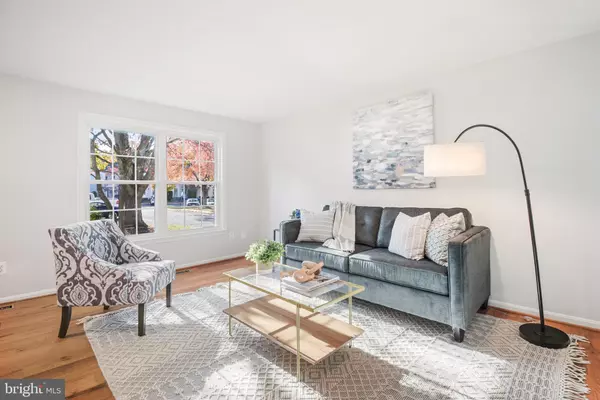$575,000
$549,900
4.6%For more information regarding the value of a property, please contact us for a free consultation.
10517 PRAIRIE LANDING TER North Potomac, MD 20878
3 Beds
3 Baths
1,700 SqFt
Key Details
Sold Price $575,000
Property Type Townhouse
Sub Type Interior Row/Townhouse
Listing Status Sold
Purchase Type For Sale
Square Footage 1,700 sqft
Price per Sqft $338
Subdivision Stonebridge
MLS Listing ID MDMC2111696
Sold Date 11/21/23
Style Colonial
Bedrooms 3
Full Baths 2
Half Baths 1
HOA Fees $112/ann
HOA Y/N Y
Abv Grd Liv Area 1,200
Originating Board BRIGHT
Year Built 1987
Annual Tax Amount $5,030
Tax Year 2022
Lot Size 1,400 Sqft
Acres 0.03
Property Description
Captivating three bedroom, two and one-half bath, townhome located in the sought after Stonebridge neighborhood. Highlighted by a new 2019 kitchen featuring gorgeous Omega cabinets, quartz countertops, tile backsplash, and stainless steel appliances; two 2018 remodeled full bathrooms; new 2023 powder room; beautiful wood floors on the main and upper levels and luxury vinyl plank floor in the lower level. Additional upgrades include roof replacement in 2019, replacement windows in 2009, water heater in 2015, and HVAC in 2013. The unit backs to community association greenspace and there is a large rear wood deck that was stained in 2023 and the backyard is fenced. Community amenities include club room, swimming pool, tennis/pickleball courts, walking paths, three playgrounds, recreational fields, and two lakes. The property is within minutes of the Kentlands with all of its shops and restaurants and is close to schools, the ICC highway, I-270, places of worship, and so much more.
Location
State MD
County Montgomery
Zoning PD3
Rooms
Other Rooms Living Room, Dining Room, Primary Bedroom, Bedroom 2, Bedroom 3, Kitchen, Family Room, Laundry, Primary Bathroom, Full Bath, Half Bath
Basement Connecting Stairway
Interior
Interior Features Ceiling Fan(s), Chair Railings, Dining Area, Kitchen - Eat-In, Primary Bath(s), Skylight(s), Tub Shower, Upgraded Countertops, Wood Floors
Hot Water Electric
Heating Heat Pump(s)
Cooling Central A/C, Ceiling Fan(s), Heat Pump(s)
Flooring Ceramic Tile, Luxury Vinyl Plank, Wood
Fireplaces Number 1
Fireplaces Type Wood
Equipment Built-In Microwave, Dishwasher, Disposal, Dryer, Humidifier, Oven/Range - Electric, Refrigerator, Stainless Steel Appliances, Washer, Water Heater
Fireplace Y
Window Features Double Pane,Skylights,Vinyl Clad
Appliance Built-In Microwave, Dishwasher, Disposal, Dryer, Humidifier, Oven/Range - Electric, Refrigerator, Stainless Steel Appliances, Washer, Water Heater
Heat Source Electric
Laundry Basement
Exterior
Exterior Feature Deck(s)
Garage Spaces 1.0
Parking On Site 1
Fence Privacy, Rear
Amenities Available Common Grounds, Jog/Walk Path, Lake, Pool - Outdoor, Reserved/Assigned Parking, Swimming Pool, Tennis Courts, Tot Lots/Playground
Water Access N
Roof Type Asphalt
Accessibility None
Porch Deck(s)
Total Parking Spaces 1
Garage N
Building
Story 3
Foundation Concrete Perimeter
Sewer Public Sewer
Water Public
Architectural Style Colonial
Level or Stories 3
Additional Building Above Grade, Below Grade
Structure Type Vaulted Ceilings
New Construction N
Schools
Elementary Schools Stone Mill
Middle Schools Cabin John
High Schools Thomas S. Wootton
School District Montgomery County Public Schools
Others
HOA Fee Include Management,Pool(s),Snow Removal
Senior Community No
Tax ID 160602613146
Ownership Fee Simple
SqFt Source Assessor
Special Listing Condition Standard
Read Less
Want to know what your home might be worth? Contact us for a FREE valuation!

Our team is ready to help you sell your home for the highest possible price ASAP

Bought with Biao Luo • Signature Home Realty LLC

GET MORE INFORMATION





