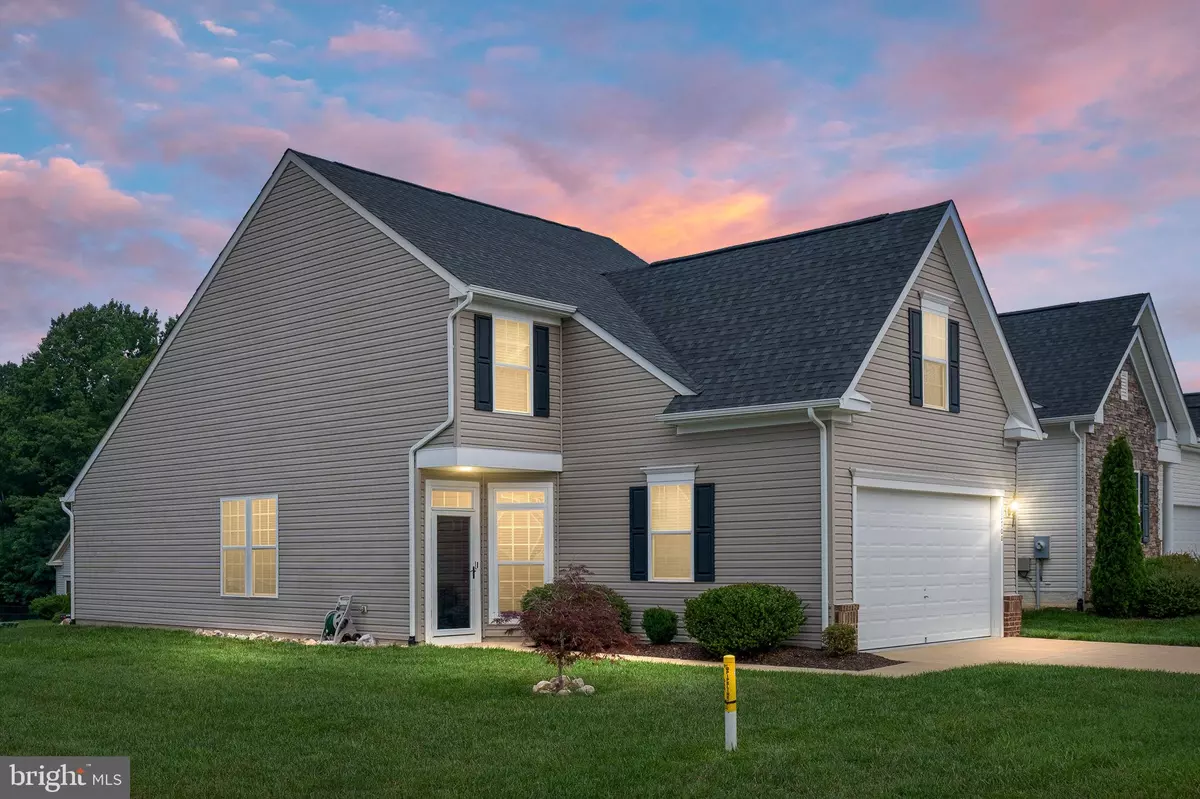$349,900
$349,900
For more information regarding the value of a property, please contact us for a free consultation.
12700 SPRING ARBOR DR Fredericksburg, VA 22407
2 Beds
3 Baths
1,511 SqFt
Key Details
Sold Price $349,900
Property Type Single Family Home
Sub Type Detached
Listing Status Sold
Purchase Type For Sale
Square Footage 1,511 sqft
Price per Sqft $231
Subdivision River Crossing
MLS Listing ID VASP2018760
Sold Date 11/22/23
Style Contemporary
Bedrooms 2
Full Baths 2
Half Baths 1
HOA Fees $115/mo
HOA Y/N Y
Abv Grd Liv Area 1,511
Originating Board BRIGHT
Year Built 2016
Annual Tax Amount $2,110
Tax Year 2022
Lot Size 6,462 Sqft
Acres 0.15
Property Description
Is a maintenance-free lifestyle calling your name? Come check out this beautiful, like-new home on a corner lot in the 55+ community of River Crossing. With just over 1,500 SF, the rooms are spacious in this lovely home. The main floor features the primary bedroom with a gorgeous ensuite bathroom that has a linen closet, walk-in shower, and dual sinks. You will also find the living room, the dining area, and the beautiful kitchen with granite countertops, hardwood floors, and a breakfast peninsula. The laundry room and a half bath are also located on this main floor. Upstairs, you will find another full bathroom and the second bedroom. There is also an unfinished room on the upper level (presently used for storage, but could be converted into something more useful). Outdoors, there is a charming little, fenced-in patio area with a remote control retractable awning! And, there is a great 2-car garage! This home is completely move-in ready, and with neighborhood amenities like lawn maintenance and trash pick up, you'll have more free time to enjoy your wonderful new home. Did we mention that the location is fantastic? It is central to practically everything you would ever need: Routes 1 and 3, as well as I95 are just minutes from the front door; Central Park and Spotsy Towne Centre -with all their shops and restaurants - are just over a mile away; Mary Washington Hospital is just under 3 miles from the home; etc.!! This is a great home in a great location with great access to all the great things Fredericksburg has to offer!!!
Location
State VA
County Spotsylvania
Zoning P4*
Rooms
Other Rooms Living Room, Dining Room, Primary Bedroom, Bedroom 2, Kitchen, Laundry, Storage Room, Utility Room, Primary Bathroom, Full Bath, Half Bath
Main Level Bedrooms 1
Interior
Interior Features Attic, Carpet, Ceiling Fan(s), Dining Area, Entry Level Bedroom, Floor Plan - Open, Primary Bath(s), Recessed Lighting, Stall Shower, Tub Shower, Upgraded Countertops, Wood Floors
Hot Water Natural Gas
Cooling Central A/C
Equipment Built-In Microwave, Dishwasher, Disposal, Dryer, Icemaker, Refrigerator, Stove, Washer
Furnishings No
Fireplace N
Appliance Built-In Microwave, Dishwasher, Disposal, Dryer, Icemaker, Refrigerator, Stove, Washer
Heat Source Natural Gas
Laundry Main Floor, Dryer In Unit, Washer In Unit
Exterior
Exterior Feature Patio(s)
Parking Features Garage - Front Entry, Garage Door Opener, Inside Access
Garage Spaces 4.0
Amenities Available Jog/Walk Path
Water Access N
Accessibility Doors - Lever Handle(s)
Porch Patio(s)
Attached Garage 2
Total Parking Spaces 4
Garage Y
Building
Lot Description Corner, Front Yard, Level, Rear Yard, SideYard(s), Sloping
Story 2
Foundation Slab
Sewer Public Sewer
Water Public
Architectural Style Contemporary
Level or Stories 2
Additional Building Above Grade, Below Grade
New Construction N
Schools
School District Spotsylvania County Public Schools
Others
HOA Fee Include Trash,Lawn Maintenance,Common Area Maintenance
Senior Community Yes
Age Restriction 55
Tax ID 13-13-7-
Ownership Fee Simple
SqFt Source Assessor
Security Features Security System,Smoke Detector
Horse Property N
Special Listing Condition Standard
Read Less
Want to know what your home might be worth? Contact us for a FREE valuation!

Our team is ready to help you sell your home for the highest possible price ASAP

Bought with Alexander L Belcher • Belcher Real Estate, LLC.
GET MORE INFORMATION

