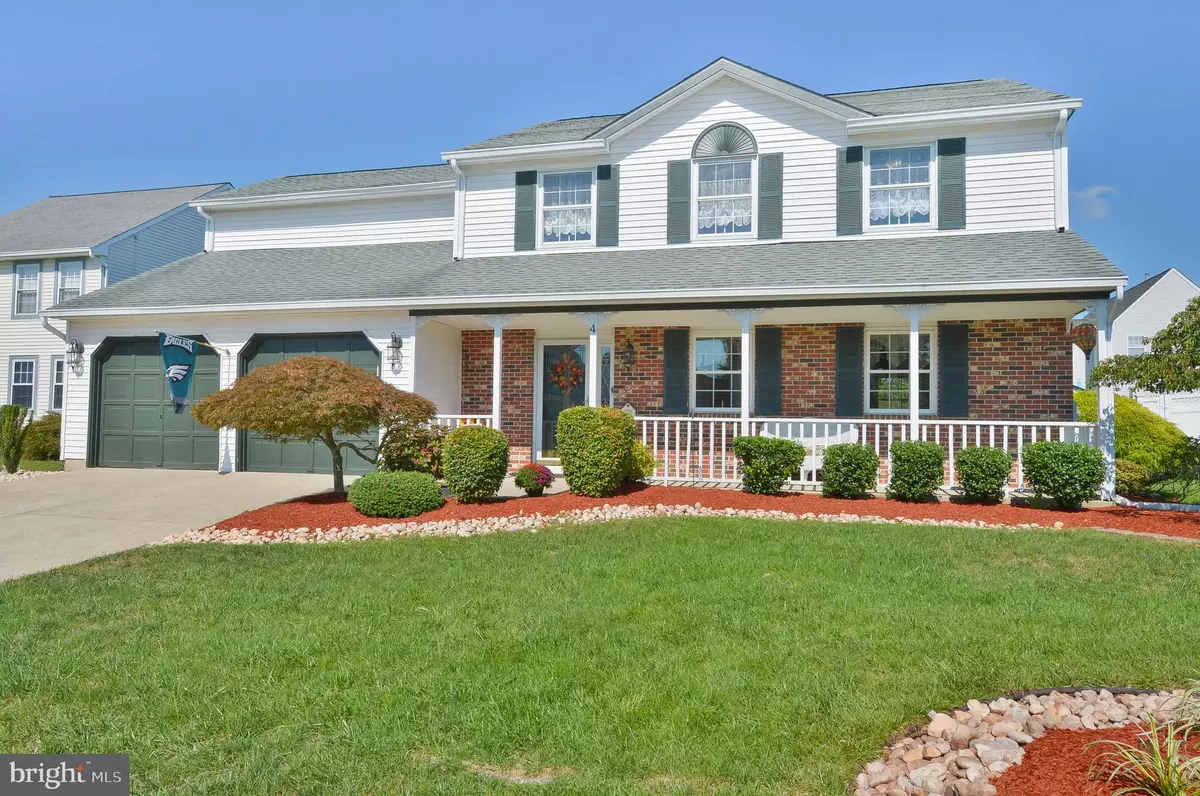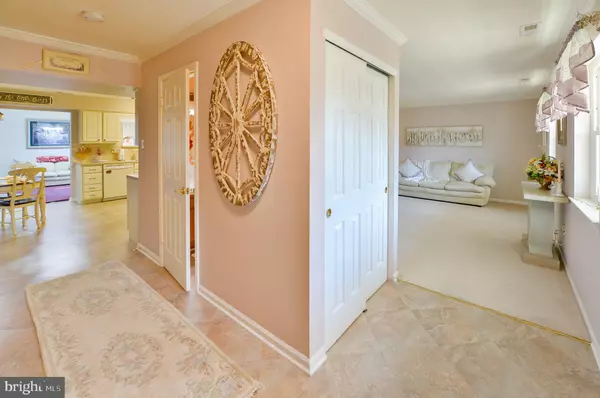$391,000
$369,900
5.7%For more information regarding the value of a property, please contact us for a free consultation.
4 SPICEBUSH CT Sicklerville, NJ 08081
4 Beds
3 Baths
2,316 SqFt
Key Details
Sold Price $391,000
Property Type Single Family Home
Sub Type Detached
Listing Status Sold
Purchase Type For Sale
Square Footage 2,316 sqft
Price per Sqft $168
Subdivision Mulberry Station
MLS Listing ID NJCD2054508
Sold Date 11/27/23
Style Colonial
Bedrooms 4
Full Baths 2
Half Baths 1
HOA Y/N N
Abv Grd Liv Area 2,316
Originating Board BRIGHT
Year Built 1990
Annual Tax Amount $9,632
Tax Year 2022
Lot Size 9,374 Sqft
Acres 0.22
Lot Dimensions 75.00 x 125.00
Property Description
Welcome home! This picturesque, move-in-ready home in desirable Mulberry Station has it all and is ready for new memories to be made here. Nestled on a beautiful cul-de-sac, this home offers a spacious interior of 2300sq ft with a comfortable layout suited for entertaining, yet cozy and welcoming. The interior boasts a recently updated (2020) kitchen, as well as newly updated hall bath upstairs. The adjoining living room and dining room offer plenty of space for dining and entertaining, plus a family room with vaulted ceilings and a fireplace is situated off of the kitchen. Laundry room is conveniently connected to kitchen. The home offers 4 bedrooms and 2.5 baths; master bedroom with bath; 2 bedrooms have spacious walk-in closets. The 2-car garage includes built-in storage, workbench, and finished floor. Bonus characteristics include >1 year old 90%+ efficient Rheem heater and air conditioner, and new washer and dryer. A lovely full front porch, backyard and deck with new electric awning provide added space for enjoyment. This home has been well-loved and maintained, with neutral paint, rugs, and beautiful landscaping. Located in the Gloucester Township school district and just minutes from the Atlantic City Expressway, Black Horse Pike, and Route 42 it is in proximity to many local conveniences.
Location
State NJ
County Camden
Area Gloucester Twp (20415)
Zoning RESIDENTIAL
Rooms
Other Rooms Dining Room, Bedroom 2, Bedroom 3, Bedroom 4, Kitchen, Family Room, Den, Bedroom 1, Laundry, Bathroom 1, Bathroom 2
Interior
Hot Water Natural Gas
Cooling Central A/C
Flooring Carpet, Luxury Vinyl Tile
Fireplaces Number 1
Fireplaces Type Gas/Propane, Mantel(s)
Equipment Dishwasher, Disposal, Dryer, Oven - Single, Oven/Range - Gas, Refrigerator, Washer, Water Heater
Furnishings No
Fireplace Y
Appliance Dishwasher, Disposal, Dryer, Oven - Single, Oven/Range - Gas, Refrigerator, Washer, Water Heater
Heat Source Natural Gas
Exterior
Exterior Feature Deck(s), Porch(es)
Parking Features Garage - Front Entry, Inside Access
Garage Spaces 4.0
Fence Wood
Utilities Available Cable TV, Natural Gas Available, Sewer Available, Water Available
Water Access N
Roof Type Shingle
Accessibility None
Porch Deck(s), Porch(es)
Attached Garage 2
Total Parking Spaces 4
Garage Y
Building
Story 2
Foundation Slab
Sewer Public Sewer
Water Public
Architectural Style Colonial
Level or Stories 2
Additional Building Above Grade, Below Grade
Structure Type Dry Wall
New Construction N
Schools
School District Black Horse Pike Regional Schools
Others
Senior Community No
Tax ID 15-21001-00042
Ownership Fee Simple
SqFt Source Assessor
Acceptable Financing Cash, Conventional, FHA, VA
Listing Terms Cash, Conventional, FHA, VA
Financing Cash,Conventional,FHA,VA
Special Listing Condition Standard
Read Less
Want to know what your home might be worth? Contact us for a FREE valuation!

Our team is ready to help you sell your home for the highest possible price ASAP

Bought with Mary Ellen Gilbert • Weichert Realtors-Medford
GET MORE INFORMATION





