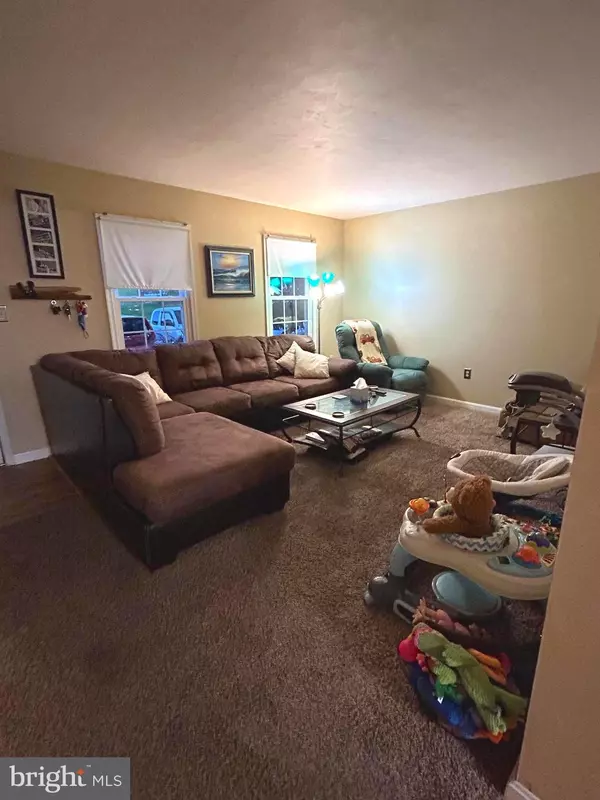$189,000
$179,900
5.1%For more information regarding the value of a property, please contact us for a free consultation.
620 ROBIN HILL CIR York, PA 17404
2 Beds
2 Baths
1,200 SqFt
Key Details
Sold Price $189,000
Property Type Townhouse
Sub Type End of Row/Townhouse
Listing Status Sold
Purchase Type For Sale
Square Footage 1,200 sqft
Price per Sqft $157
Subdivision Woodmont Estates
MLS Listing ID PAYK2050440
Sold Date 11/28/23
Style Colonial
Bedrooms 2
Full Baths 1
Half Baths 1
HOA Fees $45/mo
HOA Y/N Y
Abv Grd Liv Area 1,200
Originating Board BRIGHT
Year Built 1994
Annual Tax Amount $2,861
Tax Year 2022
Lot Size 0.372 Acres
Acres 0.37
Property Description
Looking for a very nice townhome that is Move-In Ready - look no further than 620 Robin Hill! We bet that you'll be pleasantly surprised with how much space is here... The first floor features an open kitchen/dining area (all the appliances will stay), living room, laundry room (washer and dryer stay) and 1/2 bath. Upstairs are 2 large bedrooms (one with a walk-in closet) and a spacious bathroom. The lower level features a large family room and new patio door to the deck and huge yard! Did we mention all of the closet space in this wonderful townhome...
There are 2 private parking spots out front - and this townhome sits in a great spot in the neighborhood that lends to having several other parking spots typically available on the street. Another great feature is the large lot at .3725 acres - easily one of the largest in the Woodmont neighborhood! Need space - you'll find it here! Need closets and storage - you'll find it here! Just want to move in - you'll find it here!
Location
State PA
County York
Area Manchester Twp (15236)
Zoning RESIDENTIAL
Rooms
Other Rooms Living Room, Bedroom 2, Kitchen, Family Room, Bedroom 1, Laundry
Basement Full, Walkout Level
Interior
Interior Features Carpet, Ceiling Fan(s), Combination Kitchen/Dining, Dining Area, Walk-in Closet(s)
Hot Water Natural Gas
Heating Forced Air
Cooling Central A/C
Equipment Dishwasher, Dryer, Microwave, Refrigerator, Stove, Washer
Fireplace N
Appliance Dishwasher, Dryer, Microwave, Refrigerator, Stove, Washer
Heat Source Natural Gas
Laundry Main Floor
Exterior
Exterior Feature Deck(s)
Garage Spaces 2.0
Water Access N
Roof Type Asphalt,Shingle
Accessibility None
Porch Deck(s)
Total Parking Spaces 2
Garage N
Building
Story 2
Foundation Block
Sewer Public Sewer
Water Public
Architectural Style Colonial
Level or Stories 2
Additional Building Above Grade, Below Grade
New Construction N
Schools
High Schools Central York
School District Central York
Others
HOA Fee Include Lawn Maintenance,Snow Removal
Senior Community No
Tax ID 36-000-26-0198-00-00000
Ownership Fee Simple
SqFt Source Assessor
Acceptable Financing Cash, Conventional, FHA, VA
Listing Terms Cash, Conventional, FHA, VA
Financing Cash,Conventional,FHA,VA
Special Listing Condition Standard
Read Less
Want to know what your home might be worth? Contact us for a FREE valuation!

Our team is ready to help you sell your home for the highest possible price ASAP

Bought with Cynthia A Folckemer • Coldwell Banker Realty

GET MORE INFORMATION





