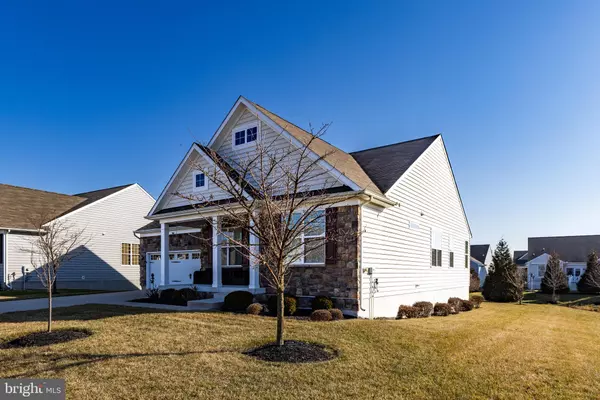$480,000
$499,900
4.0%For more information regarding the value of a property, please contact us for a free consultation.
756 CHERRY TREE RD Middletown, DE 19709
3 Beds
3 Baths
3,475 SqFt
Key Details
Sold Price $480,000
Property Type Single Family Home
Sub Type Detached
Listing Status Sold
Purchase Type For Sale
Square Footage 3,475 sqft
Price per Sqft $138
Subdivision Four Seasons At Silver Maple
MLS Listing ID DENC2037742
Sold Date 11/30/23
Style Ranch/Rambler
Bedrooms 3
Full Baths 3
HOA Fees $200/mo
HOA Y/N Y
Abv Grd Liv Area 3,475
Originating Board BRIGHT
Year Built 2013
Annual Tax Amount $4,004
Tax Year 2022
Lot Size 10,890 Sqft
Acres 0.25
Lot Dimensions 0.00 x 0.00
Property Description
Superb, nearly new 3500 square foot home located in the ever popular 55+ community of Silver Maple Farm! Open and airy main level includes an oversized great room with hardwood flooring and gas fireplace, gourmet kitchen w/granite countertops, double wall oven and stainless steel appliances, separate office/spare bedroom with french doors, formal living room, upgraded baths w/ceramic tile, owners suite with tray ceiling and huge walk-in closet, fully finished lower level (with brand new flooring and paint) to include a possible two additional bedrooms, full bath and large storage area, rear deck and more! Don't miss this gem!!
Location
State DE
County New Castle
Area South Of The Canal (30907)
Zoning S
Rooms
Basement Fully Finished
Main Level Bedrooms 3
Interior
Hot Water Electric
Heating Forced Air
Cooling Central A/C
Heat Source Natural Gas
Exterior
Parking Features Garage - Front Entry, Garage Door Opener
Garage Spaces 2.0
Water Access N
Accessibility None
Attached Garage 2
Total Parking Spaces 2
Garage Y
Building
Story 1
Foundation Other
Sewer Public Sewer
Water Public
Architectural Style Ranch/Rambler
Level or Stories 1
Additional Building Above Grade, Below Grade
New Construction N
Schools
School District Appoquinimink
Others
Senior Community Yes
Age Restriction 55
Tax ID 13-014.34-043
Ownership Fee Simple
SqFt Source Assessor
Special Listing Condition Standard
Read Less
Want to know what your home might be worth? Contact us for a FREE valuation!

Our team is ready to help you sell your home for the highest possible price ASAP

Bought with Philip A Giesing • Long & Foster Real Estate, Inc.
GET MORE INFORMATION





