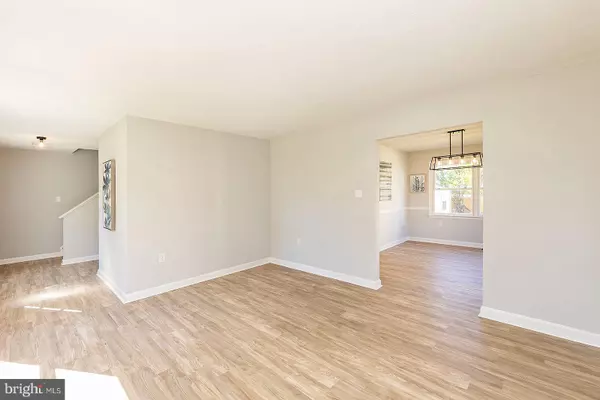$400,000
$419,900
4.7%For more information regarding the value of a property, please contact us for a free consultation.
2641 STONEGATE DR Winchester, VA 22601
3 Beds
3 Baths
1,961 SqFt
Key Details
Sold Price $400,000
Property Type Single Family Home
Sub Type Detached
Listing Status Sold
Purchase Type For Sale
Square Footage 1,961 sqft
Price per Sqft $203
Subdivision Stonecrest
MLS Listing ID VAWI2004558
Sold Date 12/04/23
Style Colonial
Bedrooms 3
Full Baths 2
Half Baths 1
HOA Y/N N
Abv Grd Liv Area 1,961
Originating Board BRIGHT
Year Built 1994
Annual Tax Amount $2,676
Tax Year 2022
Lot Size 9,365 Sqft
Acres 0.21
Property Description
Bring your family and enjoy this newly remodeled home. This beautiful home features 3 bedrooms and 2.5 baths. Walk through the door to newly laid floors and fresh paint. A brand new kitchen complete with granite countertops and stainless steel appliances will making cooking a dream. Spread out in the room off of the kitchen or use the family room in the front of the house for game night. The dining room is spacious enough to enjoy a family meal just in time for the holidays. Take a few steps out of the kitchen to a large deck and fenced in yard. Enjoy the evening around the fire pit or watching the kids play. Upstairs enjoy the 2 spacious bedrooms that share a hallway bathroom. The primary suite with completely remodeled and redesigned bathroom, will be a joy to relax in. A laundry room completes the upstairs. With its complete remodel, this house is better than new. Make your appointment to see it soon! Note to buyers: Brand new HVAC, water heater, and roof is 5 years old per previous owner. Owner/Agent
Location
State VA
County Winchester City
Zoning MR
Rooms
Other Rooms Living Room, Dining Room, Primary Bedroom, Bedroom 2, Kitchen, Family Room, Bedroom 1, Bathroom 1, Primary Bathroom, Half Bath
Interior
Interior Features Dining Area, Family Room Off Kitchen, Floor Plan - Traditional, Pantry, Primary Bath(s), Tub Shower, Walk-in Closet(s)
Hot Water Electric
Heating Forced Air
Cooling Central A/C
Flooring Luxury Vinyl Plank
Equipment Dryer, Oven/Range - Electric, Refrigerator, Washer, Dishwasher, Built-In Microwave
Fireplace N
Appliance Dryer, Oven/Range - Electric, Refrigerator, Washer, Dishwasher, Built-In Microwave
Heat Source Natural Gas
Exterior
Exterior Feature Deck(s), Patio(s)
Parking Features Garage - Front Entry
Garage Spaces 1.0
Fence Rear, Wood
Water Access N
Roof Type Shingle
Accessibility None
Porch Deck(s), Patio(s)
Attached Garage 1
Total Parking Spaces 1
Garage Y
Building
Story 2
Foundation Crawl Space
Sewer Public Sewer
Water Public
Architectural Style Colonial
Level or Stories 2
Additional Building Above Grade, Below Grade
Structure Type Dry Wall
New Construction N
Schools
Elementary Schools Frederick Douglass
Middle Schools Daniel Morgan
High Schools John Handley
School District Winchester City Public Schools
Others
Senior Community No
Tax ID 291-04- - 26-
Ownership Fee Simple
SqFt Source Estimated
Acceptable Financing Cash, Conventional, FHA, VA
Listing Terms Cash, Conventional, FHA, VA
Financing Cash,Conventional,FHA,VA
Special Listing Condition Standard
Read Less
Want to know what your home might be worth? Contact us for a FREE valuation!

Our team is ready to help you sell your home for the highest possible price ASAP

Bought with Keri A O'Sullivan • RE/MAX Allegiance

GET MORE INFORMATION





