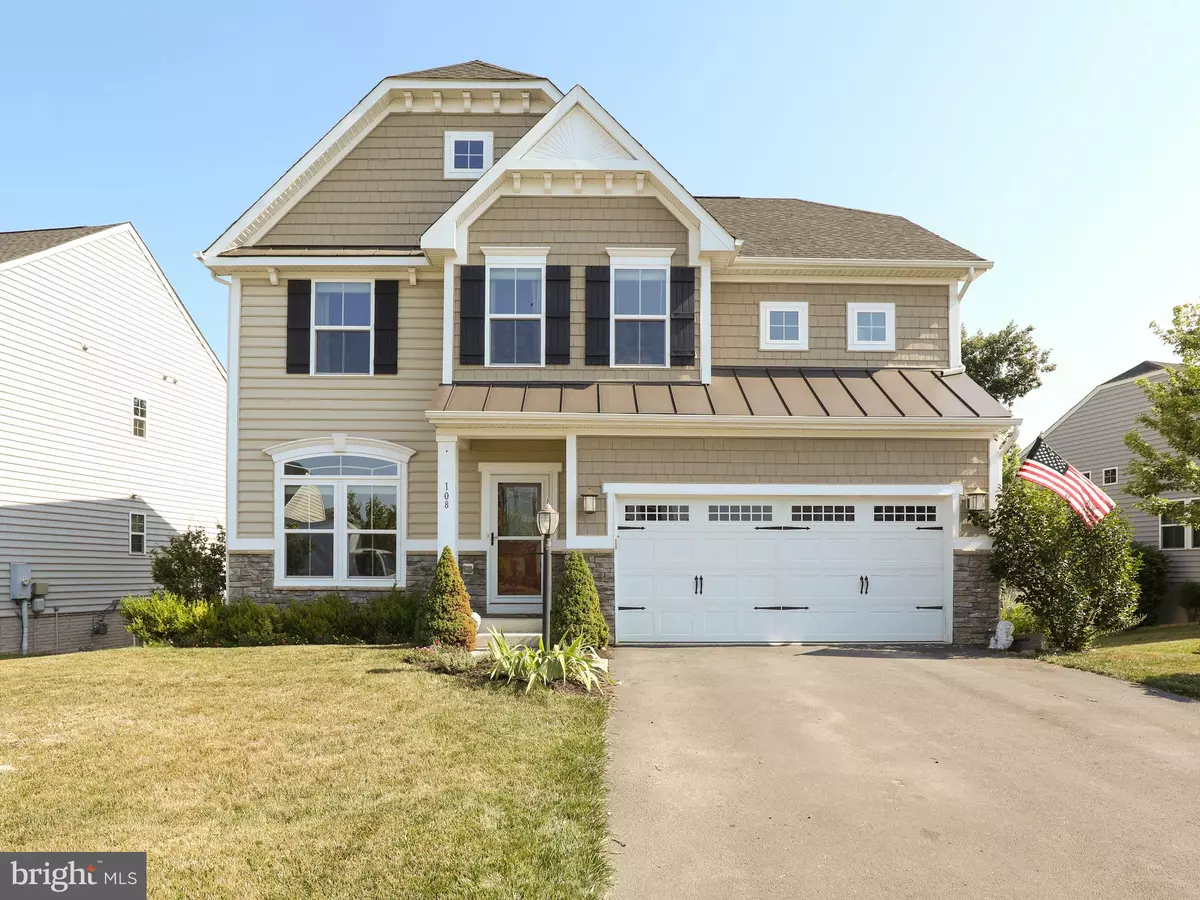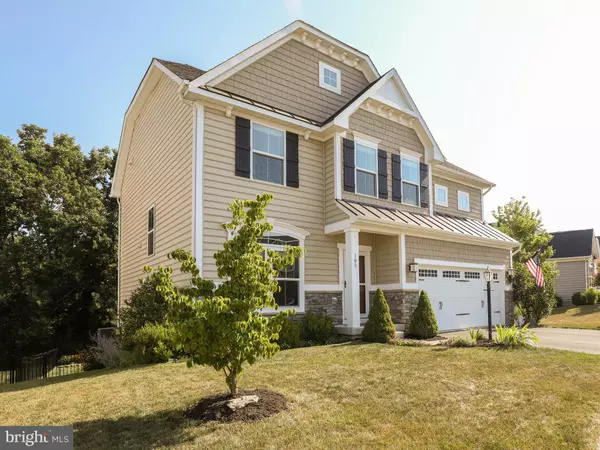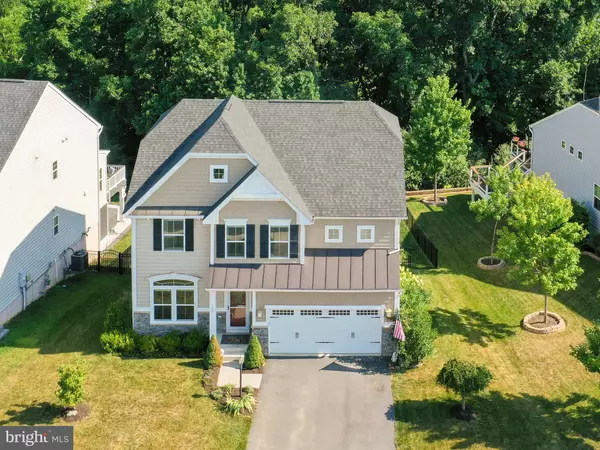$540,000
$550,000
1.8%For more information regarding the value of a property, please contact us for a free consultation.
108 ATLANTIS LN Lake Frederick, VA 22630
4 Beds
4 Baths
3,082 SqFt
Key Details
Sold Price $540,000
Property Type Single Family Home
Sub Type Detached
Listing Status Sold
Purchase Type For Sale
Square Footage 3,082 sqft
Price per Sqft $175
Subdivision Lake Frederick
MLS Listing ID VAFV2014140
Sold Date 11/30/23
Style Colonial
Bedrooms 4
Full Baths 3
Half Baths 1
HOA Fees $160/mo
HOA Y/N Y
Abv Grd Liv Area 2,422
Originating Board BRIGHT
Year Built 2015
Annual Tax Amount $2,422
Tax Year 2022
Lot Size 6,534 Sqft
Acres 0.15
Property Description
STUNNING 3,000+ SQF home located in Lake Frederick!! New carpet in bedrooms and sitting room just installed!! This beauty boasts 4 bedrooms, 3 1/2 baths, two finished levels, with a mostly finished basement. The heart of the home is the living area where you will see a complete open kitchen to living room layout, with a dining area/breakfast room over looking the private backyard. The updated kitchen conveys granite counter tops, plenty of counter space and cabinet space with the over sized island. Going upstairs you'll find 2 full bathrooms and 4 spacious bedrooms, and a separate laundry room. The primary bedroom has ample space for your king bed and plenty of room for your belongings in the walk in closet. Going downstairs into the mostly finished basement, there is another full bathroom, another living area for family movie nights, and an unfinished utility room with plenty of space for all your storage needs. Then stepping out from the basement into the completely fenced backyard theres a great sense of privacy with the lot backing up to trees/woods. Last but not least, theres an attached 2 car garage for all the toys and driveway parking! Community Pool Opening This Summer!! DON'T MISS OUT!!
Location
State VA
County Frederick
Zoning R5
Rooms
Other Rooms Living Room, Kitchen, Family Room, Den, Breakfast Room, Recreation Room, Storage Room
Basement Daylight, Partial, Full, Partially Finished
Interior
Interior Features Breakfast Area, Chair Railings, Family Room Off Kitchen, Floor Plan - Open, Kitchen - Island, Walk-in Closet(s)
Hot Water Natural Gas
Heating Forced Air
Cooling Central A/C
Equipment Built-In Microwave, Dishwasher, Disposal, Icemaker, Oven/Range - Gas, Refrigerator, Stainless Steel Appliances, Washer, Dryer
Appliance Built-In Microwave, Dishwasher, Disposal, Icemaker, Oven/Range - Gas, Refrigerator, Stainless Steel Appliances, Washer, Dryer
Heat Source Natural Gas
Exterior
Parking Features Garage - Front Entry, Inside Access
Garage Spaces 2.0
Fence Rear
Amenities Available Gated Community, Jog/Walk Path, Lake, Pool - Outdoor, Swimming Pool, Water/Lake Privileges
Water Access N
Street Surface Black Top
Accessibility None
Attached Garage 2
Total Parking Spaces 2
Garage Y
Building
Lot Description Backs to Trees
Story 3
Foundation Permanent
Sewer Public Sewer
Water Public
Architectural Style Colonial
Level or Stories 3
Additional Building Above Grade, Below Grade
New Construction N
Schools
School District Frederick County Public Schools
Others
HOA Fee Include Snow Removal,Trash,Common Area Maintenance
Senior Community No
Tax ID 87B 2 1 5
Ownership Fee Simple
SqFt Source Assessor
Special Listing Condition Standard
Read Less
Want to know what your home might be worth? Contact us for a FREE valuation!

Our team is ready to help you sell your home for the highest possible price ASAP

Bought with David m Shalap • ERA Valley Realty

GET MORE INFORMATION





