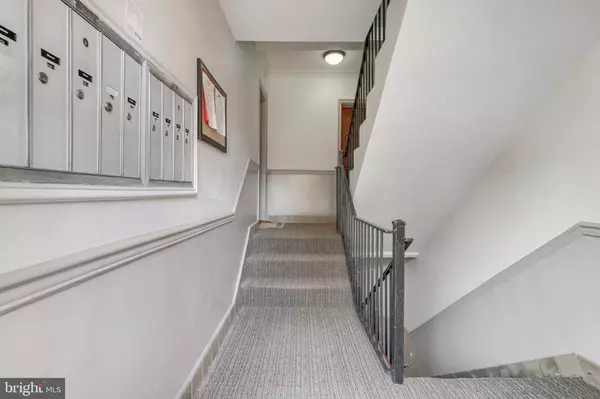$282,000
$289,000
2.4%For more information regarding the value of a property, please contact us for a free consultation.
1718 W ABINGDON DR W #202 Alexandria, VA 22314
1 Bed
1 Bath
683 SqFt
Key Details
Sold Price $282,000
Property Type Condo
Sub Type Condo/Co-op
Listing Status Sold
Purchase Type For Sale
Square Footage 683 sqft
Price per Sqft $412
Subdivision Potowmack Crossing
MLS Listing ID VAAX2028960
Sold Date 12/04/23
Style Traditional
Bedrooms 1
Full Baths 1
Condo Fees $381/mo
HOA Y/N N
Abv Grd Liv Area 683
Originating Board BRIGHT
Year Built 1942
Annual Tax Amount $2,778
Tax Year 2023
Property Description
UPDATED MOVE IN READY. TRANQUIL SETTING. One bedroom, one bathroom condo in the highly desirable Potowmack Crossing community. Spacious living room. Well equipped kitchen and dining area. In-unit washer & dryer. Hardwood floors. Updated kitchen and bath. Walk-in closet in bedroom with good size hidden storage space. Recent HVAC unit (July 2023), and newer windows (installed 2018). Condo fee includes water, trash, and snow removal. Condo amenities include a pool, fitness center, tennis courts, and outdoor picnic area. Peaceful location within the community overlooking common area and just 2 blocks to coffee shop/shops/restaurants, plus new PupatellaPizza coming soon one block away.
Situated close to the GW parkway, metro stops Potomac Yard and Braddock Metro Center within one mile, and major commuter routes nearby. Less than 10 minutes to National Airport. Old Town Alexandria shops, restaurants and charm all around. Quality built unit in a wonderful location! No dogs allowed in this part of Potowmack Crossing.
Location
State VA
County Alexandria City
Zoning RC
Rooms
Main Level Bedrooms 1
Interior
Interior Features Kitchen - Galley, Combination Dining/Living, Built-Ins, Window Treatments, Wood Floors, Floor Plan - Traditional
Hot Water Natural Gas
Heating Heat Pump(s)
Cooling Heat Pump(s)
Flooring Hardwood
Equipment Dishwasher, Disposal, Dryer, Exhaust Fan, Microwave, Oven/Range - Electric, Refrigerator, Washer
Fireplace N
Window Features Double Pane
Appliance Dishwasher, Disposal, Dryer, Exhaust Fan, Microwave, Oven/Range - Electric, Refrigerator, Washer
Heat Source Electric
Laundry Has Laundry, Dryer In Unit, Washer In Unit
Exterior
Utilities Available Cable TV Available
Amenities Available Pool - Outdoor, Tennis Courts
Water Access N
Accessibility None
Garage N
Building
Story 1
Unit Features Garden 1 - 4 Floors
Sewer Public Sewer
Water Public
Architectural Style Traditional
Level or Stories 1
Additional Building Above Grade, Below Grade
Structure Type Dry Wall,Plaster Walls
New Construction N
Schools
Elementary Schools Jefferson-Houston
Middle Schools Jefferson-Houston
High Schools Alexandria City
School District Alexandria City Public Schools
Others
Pets Allowed N
HOA Fee Include Common Area Maintenance,Ext Bldg Maint,Insurance,Sewer,Snow Removal,Trash,Water
Senior Community No
Tax ID 50627300
Ownership Condominium
Security Features Intercom,Main Entrance Lock
Special Listing Condition Standard
Read Less
Want to know what your home might be worth? Contact us for a FREE valuation!

Our team is ready to help you sell your home for the highest possible price ASAP

Bought with Trish Marcaida • eXp Realty LLC

GET MORE INFORMATION





