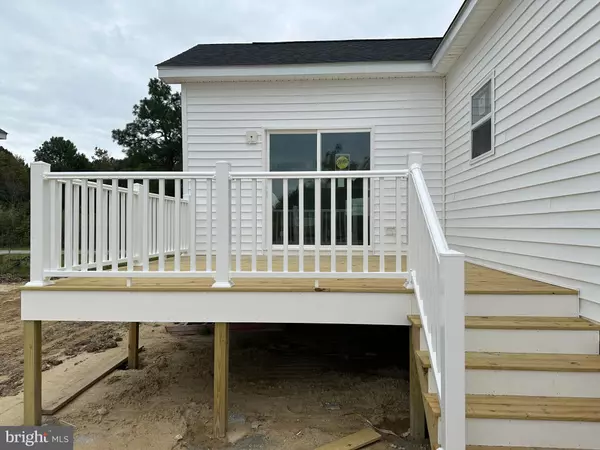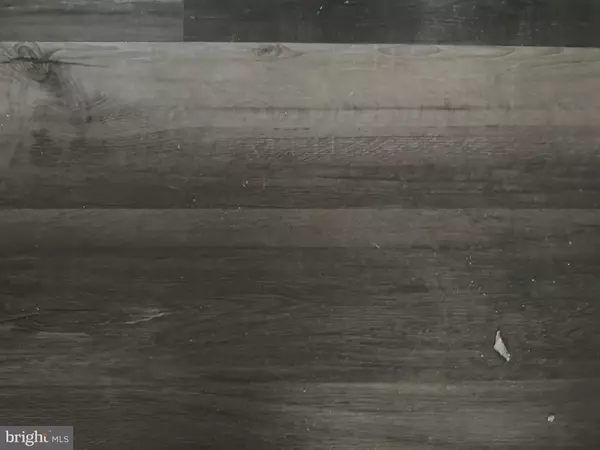$475,000
$475,000
For more information regarding the value of a property, please contact us for a free consultation.
12405 SALISBURY RD Ocean City, MD 21842
3 Beds
2 Baths
1,550 SqFt
Key Details
Sold Price $475,000
Property Type Single Family Home
Sub Type Detached
Listing Status Sold
Purchase Type For Sale
Square Footage 1,550 sqft
Price per Sqft $306
Subdivision West Ocean City
MLS Listing ID MDWO2016680
Sold Date 12/07/23
Style Bungalow,Coastal
Bedrooms 3
Full Baths 2
HOA Y/N N
Abv Grd Liv Area 1,550
Originating Board BRIGHT
Year Built 2023
Annual Tax Amount $699
Tax Year 2022
Lot Size 9,000 Sqft
Acres 0.21
Lot Dimensions 0.00 x 0.00
Property Description
BUILDER IS OFFERING UP TO $10,000 CREDIT TOWARDS CLOSING COST/RATE BUY DOWN TO QUALIFYING OFFERS. BRAND NEW AFFORDABLE HOME IS WEST OCEAN CITY! HOME IS IN FINAL STAGES OF COMPLETION! JUST A PUNCH LIST AND FINAL INSPECTIONS. APPROX. 2 WEEKS OUT. BEAT THE TRAFFIC TO OC. ONLY A 5 MIN DRIVE! NO HOA FEES OR ASSOCIATION RULES! HOME FEATURES 9FT TALL CEILINGS,ALL ONE LEVEL HOME, LAMINATE FLOORS IN LIVING AREAS, BACK PORCH, AND A YARD AREA TO MAKE YOUR OWN!
Location
State MD
County Worcester
Area West Ocean City (85)
Zoning R-2
Direction South
Rooms
Other Rooms Living Room, Bedroom 2, Bedroom 3, Kitchen, Bedroom 1, Sun/Florida Room, Bathroom 1, Bathroom 2
Main Level Bedrooms 3
Interior
Interior Features Attic, Carpet, Ceiling Fan(s), Combination Dining/Living, Combination Kitchen/Dining, Floor Plan - Open, Pantry, Recessed Lighting, Sprinkler System, Stall Shower, Tub Shower
Hot Water Electric
Heating Central
Cooling Ceiling Fan(s), Central A/C
Flooring Laminate Plank, Carpet
Equipment Disposal, Dishwasher, Icemaker, Microwave, Oven/Range - Electric, Refrigerator, Stainless Steel Appliances, Water Heater
Furnishings No
Fireplace N
Appliance Disposal, Dishwasher, Icemaker, Microwave, Oven/Range - Electric, Refrigerator, Stainless Steel Appliances, Water Heater
Heat Source Electric
Laundry Hookup, Lower Floor
Exterior
Garage Spaces 2.0
Utilities Available Cable TV Available, Sewer Available, Electric Available
Water Access N
Roof Type Asphalt
Accessibility 2+ Access Exits, Level Entry - Main
Total Parking Spaces 2
Garage N
Building
Story 1
Foundation Crawl Space
Sewer Public Sewer
Water Well
Architectural Style Bungalow, Coastal
Level or Stories 1
Additional Building Above Grade, Below Grade
Structure Type 9'+ Ceilings,Dry Wall
New Construction Y
Schools
Elementary Schools Ocean City
Middle Schools Stephen Decatur
High Schools Stephen Decatur
School District Worcester County Public Schools
Others
Pets Allowed Y
Senior Community No
Tax ID 2410005205
Ownership Fee Simple
SqFt Source Assessor
Acceptable Financing Cash, Conventional
Horse Property N
Listing Terms Cash, Conventional
Financing Cash,Conventional
Special Listing Condition Standard
Pets Allowed No Pet Restrictions
Read Less
Want to know what your home might be worth? Contact us for a FREE valuation!

Our team is ready to help you sell your home for the highest possible price ASAP

Bought with Melanie Shoff • Coastal Life Realty Group LLC
GET MORE INFORMATION





