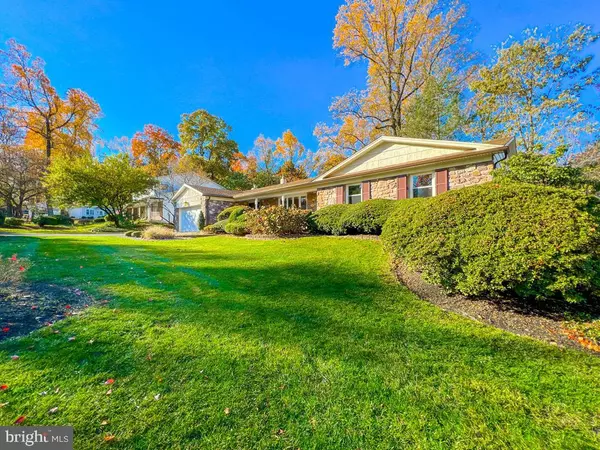$606,000
$594,500
1.9%For more information regarding the value of a property, please contact us for a free consultation.
1105 PRATT DR Yardley, PA 19067
3 Beds
3 Baths
2,277 SqFt
Key Details
Sold Price $606,000
Property Type Single Family Home
Sub Type Detached
Listing Status Sold
Purchase Type For Sale
Square Footage 2,277 sqft
Price per Sqft $266
Subdivision Sandy Run
MLS Listing ID PABU2058476
Sold Date 12/08/23
Style Ranch/Rambler
Bedrooms 3
Full Baths 2
Half Baths 1
HOA Fees $2/ann
HOA Y/N Y
Abv Grd Liv Area 2,277
Originating Board BRIGHT
Year Built 1973
Annual Tax Amount $8,179
Tax Year 2022
Lot Size 0.379 Acres
Acres 0.38
Lot Dimensions 110.00 x 150.00
Property Description
A rare find! This lovely spacious ranch home provides easy one floor living and in addition, has available an enormous 30 ' by 60' unfinished basement with endless possibilities limited only by your imagination! The basement is bright & clean and contains the oil furnace, (3 zoned baseboard heat) oil tank and water heater and has a perimeter drain system with 2 sump pumps w battery backups and new block glass windows. All mechanicals are located in one end leaving an open expansive area for whatever you need! Over the past few months, the home has been updated and improved with quality appointments and is move-in ready! Updates and Improvements include: New 200 Amp electric panel, new garage door, brand new windows including a gorgeous bay in the living room and box bay in breakfast room plus new easy glide sliding glass door in family room. The family room also has new carpeting, a new ceiling fan and stone wood burning fireplace flanked by built in shelving. New vinyl flooring installed in the kitchen, breakfast room and laundry room. Hardwood floors in the remainder of the home have been beautifully refinished. The entire interior has been freshly painted. Kitchen with new granite counters, dishwasher, new range top and hood. New Hi hat lighting in the living room, kitchen and master bedroom which also has a new ceiling fan. New fans/lights in the other two bedrooms. Master bath with new double sinks & faucets, quartz countertop and commode. One year AHS home warranty provided by seller. Interior pictures coming Thursday. Possession is negotiable and can be immediate. Don't delay!!
Location
State PA
County Bucks
Area Lower Makefield Twp (10120)
Zoning R2
Rooms
Other Rooms Living Room, Dining Room, Primary Bedroom, Bedroom 2, Bedroom 3, Kitchen, Family Room, Basement, Foyer, Breakfast Room, Laundry
Basement Full, Sump Pump, Unfinished, Poured Concrete, Water Proofing System
Main Level Bedrooms 3
Interior
Interior Features Attic, Breakfast Area, Carpet, Entry Level Bedroom, Primary Bath(s), Stall Shower, Ceiling Fan(s), Recessed Lighting, Upgraded Countertops, Wood Floors
Hot Water Electric
Heating Baseboard - Hot Water, Zoned
Cooling Central A/C
Flooring Ceramic Tile, Hardwood, Partially Carpeted, Slate
Fireplaces Number 1
Fireplaces Type Stone
Equipment Dishwasher, Cooktop, Range Hood
Fireplace Y
Window Features Replacement,Bay/Bow
Appliance Dishwasher, Cooktop, Range Hood
Heat Source Oil
Laundry Main Floor
Exterior
Parking Features Garage - Front Entry, Garage Door Opener, Inside Access
Garage Spaces 3.0
Utilities Available Under Ground
Water Access N
Accessibility No Stairs
Attached Garage 1
Total Parking Spaces 3
Garage Y
Building
Story 1
Foundation Concrete Perimeter
Sewer Public Sewer
Water Public
Architectural Style Ranch/Rambler
Level or Stories 1
Additional Building Above Grade, Below Grade
New Construction N
Schools
Elementary Schools Quarry Hill
Middle Schools Pennwood
High Schools Pennsbury
School District Pennsbury
Others
Senior Community No
Tax ID 20-022-079
Ownership Fee Simple
SqFt Source Assessor
Acceptable Financing Cash, Conventional
Listing Terms Cash, Conventional
Financing Cash,Conventional
Special Listing Condition Standard
Read Less
Want to know what your home might be worth? Contact us for a FREE valuation!

Our team is ready to help you sell your home for the highest possible price ASAP

Bought with Tammy L Cornine • Weichert Realtors

GET MORE INFORMATION





