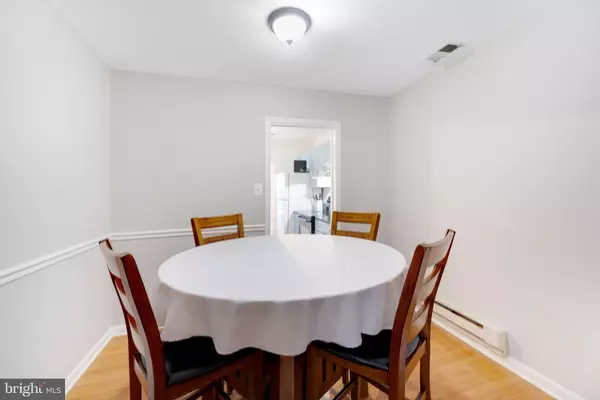$379,000
$375,000
1.1%For more information regarding the value of a property, please contact us for a free consultation.
309 ROCK SPRING DR SW Leesburg, VA 20175
3 Beds
2 Baths
1,120 SqFt
Key Details
Sold Price $379,000
Property Type Townhouse
Sub Type Interior Row/Townhouse
Listing Status Sold
Purchase Type For Sale
Square Footage 1,120 sqft
Price per Sqft $338
Subdivision Rock Spring
MLS Listing ID VALO2060208
Sold Date 12/08/23
Style Traditional
Bedrooms 3
Full Baths 1
Half Baths 1
HOA Fees $20/ann
HOA Y/N Y
Abv Grd Liv Area 1,120
Originating Board BRIGHT
Year Built 1972
Annual Tax Amount $3,710
Tax Year 2023
Lot Size 2,178 Sqft
Acres 0.05
Property Description
Stop Paying the Landlord and Buy This Great Townhome in Leesburg! Located Just Blocks Away from Schools, Parks/Playgrounds, The W & OD Trail and Downtown! Inside You'll Find an Open Floor Plan and Nice Upgrades/Updates! The Spacious Family Room features a Wood Burning Fireplace! The Bedrooms are Good Sized! The Backyard is Landscaped & Fenced! There's an Attached Storage Shed Too!
Location
State VA
County Loudoun
Zoning LB:R8
Rooms
Other Rooms Living Room, Dining Room, Primary Bedroom, Bedroom 2, Bedroom 3, Kitchen, Foyer
Interior
Interior Features Kitchen - Table Space, Dining Area, Kitchen - Eat-In
Hot Water Electric
Heating Baseboard - Electric
Cooling Central A/C, Ceiling Fan(s), Whole House Exhaust Ventilation
Fireplaces Number 1
Fireplaces Type Fireplace - Glass Doors, Screen, Wood
Equipment Dishwasher, Refrigerator, Oven/Range - Electric, Dryer - Front Loading, Washer - Front Loading
Fireplace Y
Window Features Double Pane,Vinyl Clad
Appliance Dishwasher, Refrigerator, Oven/Range - Electric, Dryer - Front Loading, Washer - Front Loading
Heat Source Electric
Exterior
Exterior Feature Patio(s)
Fence Rear
Water Access N
Roof Type Shingle
Accessibility None
Porch Patio(s)
Garage N
Building
Story 2
Foundation Crawl Space
Sewer Public Sewer
Water Public
Architectural Style Traditional
Level or Stories 2
Additional Building Above Grade, Below Grade
New Construction N
Schools
Elementary Schools Catoctin
Middle Schools J. L. Simpson
High Schools Loudoun County
School District Loudoun County Public Schools
Others
HOA Fee Include Common Area Maintenance
Senior Community No
Tax ID 231359465000
Ownership Fee Simple
SqFt Source Assessor
Special Listing Condition Standard
Read Less
Want to know what your home might be worth? Contact us for a FREE valuation!

Our team is ready to help you sell your home for the highest possible price ASAP

Bought with Carolyn A Young • Samson Properties
GET MORE INFORMATION





