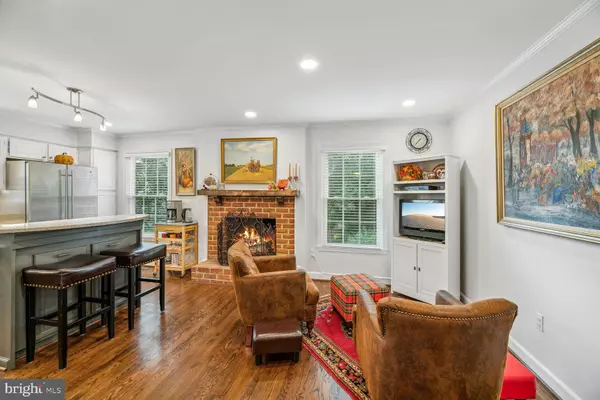$708,000
$699,990
1.1%For more information regarding the value of a property, please contact us for a free consultation.
3008 FEDERAL HILL DR Falls Church, VA 22044
3 Beds
4 Baths
2,508 SqFt
Key Details
Sold Price $708,000
Property Type Townhouse
Sub Type End of Row/Townhouse
Listing Status Sold
Purchase Type For Sale
Square Footage 2,508 sqft
Price per Sqft $282
Subdivision Federal Hill
MLS Listing ID VAFX2151368
Sold Date 12/11/23
Style Traditional
Bedrooms 3
Full Baths 3
Half Baths 1
HOA Fees $116
HOA Y/N Y
Abv Grd Liv Area 1,672
Originating Board BRIGHT
Year Built 1980
Annual Tax Amount $7,406
Tax Year 2023
Lot Size 1,438 Sqft
Acres 0.03
Property Description
Discover the Exceptional in this Spacious End Townhouse in Falls Church
Nestled within a serene and secluded townhome community bordering Arlington County in Falls Church, this remarkable end townhouse is a hidden treasure. Meticulously designed for quality living, it offers the spaciousness of a detached home, with windows on all four sides that infuse every room with natural light, spanning across its three well-appointed levels.
Step into the updated kitchen, a perfect blend of modern convenience and timeless charm. Abundant closets and storage spaces ensure you'll have ample room for all your belongings. Additionally, a versatile lower-level space can serve as a den, workshop, or craft room, adapting to your specific needs.
With three gas fireplaces and gleaming hardwood floors, this home radiates warmth and comfort. The lower level opens up to a fabulous family and recreation room featuring French doors that lead to a private patio, offering an ideal spot for outdoor relaxation.
Recent enhancements include fresh paint, new carpet, refinished wood floors, converting three wood-burning fireplaces to gas fireplaces, a new stove, disposal, microwave, under-counter lighting, and new halogen lights throughout.
Parking is effortless, with space for two cars, one of which is specifically assigned to you. Don't miss this golden opportunity to make this exceptional townhouse your new home.
Location
State VA
County Fairfax
Zoning 320
Rooms
Other Rooms Living Room, Dining Room, Primary Bedroom, Bedroom 2, Bedroom 3, Kitchen, Family Room, Foyer, Laundry, Other, Recreation Room, Half Bath
Basement Daylight, Partial, Full, Fully Finished, Outside Entrance, Rear Entrance, Walkout Level
Interior
Interior Features Carpet, Family Room Off Kitchen, Floor Plan - Traditional, Kitchen - Eat-In, Kitchen - Island, Recessed Lighting, Window Treatments, Wood Floors
Hot Water Natural Gas
Heating Forced Air
Cooling Central A/C
Fireplaces Number 3
Fireplaces Type Fireplace - Glass Doors, Gas/Propane, Mantel(s)
Equipment Built-In Microwave, Dishwasher, Disposal, Dryer, Exhaust Fan, Icemaker, Refrigerator, Stove, Washer, Water Heater
Fireplace Y
Appliance Built-In Microwave, Dishwasher, Disposal, Dryer, Exhaust Fan, Icemaker, Refrigerator, Stove, Washer, Water Heater
Heat Source Natural Gas
Laundry Lower Floor
Exterior
Exterior Feature Patio(s)
Garage Spaces 2.0
Parking On Site 1
Fence Fully
Water Access N
Accessibility None
Porch Patio(s)
Total Parking Spaces 2
Garage N
Building
Lot Description Landscaping, No Thru Street
Story 3
Foundation Block
Sewer Public Sewer
Water Public
Architectural Style Traditional
Level or Stories 3
Additional Building Above Grade, Below Grade
New Construction N
Schools
Elementary Schools Sleepy Hollow
Middle Schools Glasgow
High Schools Justice
School District Fairfax County Public Schools
Others
Pets Allowed Y
HOA Fee Include Common Area Maintenance,Lawn Care Front,Lawn Care Side,Lawn Maintenance,Management,Reserve Funds,Road Maintenance,Snow Removal,Trash
Senior Community No
Tax ID 0514 12 0035
Ownership Fee Simple
SqFt Source Assessor
Security Features Security System,Smoke Detector
Acceptable Financing Cash, VA, Conventional
Listing Terms Cash, VA, Conventional
Financing Cash,VA,Conventional
Special Listing Condition Standard
Pets Allowed Cats OK, Dogs OK
Read Less
Want to know what your home might be worth? Contact us for a FREE valuation!

Our team is ready to help you sell your home for the highest possible price ASAP

Bought with Mitchell S Curtis • CENTURY 21 New Millennium

GET MORE INFORMATION





