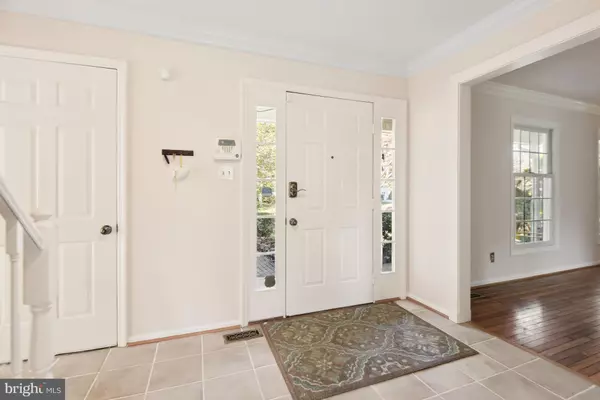$885,000
$899,000
1.6%For more information regarding the value of a property, please contact us for a free consultation.
12621 THUNDER CHASE DR Reston, VA 20191
5 Beds
4 Baths
4,213 SqFt
Key Details
Sold Price $885,000
Property Type Single Family Home
Sub Type Detached
Listing Status Sold
Purchase Type For Sale
Square Footage 4,213 sqft
Price per Sqft $210
Subdivision Polo Fields
MLS Listing ID VAFX2154598
Sold Date 12/12/23
Style Colonial
Bedrooms 5
Full Baths 2
Half Baths 2
HOA Fees $63/ann
HOA Y/N Y
Abv Grd Liv Area 3,033
Originating Board BRIGHT
Year Built 1987
Annual Tax Amount $8,445
Tax Year 2023
Lot Size 0.263 Acres
Acres 0.26
Property Description
Welcome to this stunning Colonial style home in the highly sought-after Polo Fields neighborhood in Reston. With 3 fully finished levels, 5 bedrooms on the upper level, and a plethora of features that cater to comfort and style, this residence is an ideal place to call home. After passing through the inviting front porch, you'll find yourself in a spacious foyer with coat closet and adjacent interior access to the garage. The main level boasts formal living and dining rooms off the foyer, offering the perfect space for elegant entertaining. The heart of the home is comprises of a beautifully appointed kitchen, which opens to a sunlit breakfast room and a welcoming family room with a cozy fireplace. The kitchen features granite countertops, tile backsplash and stainless steel appliances. From the family room, sliding doors lead you to a spacious Trex deck overlooking a fully fenced private yard adorned with mature landscaping and planting beds, and a useful storage shed. There are hardwood floors on both the main and upper levels of the home. Upstairs, you'll find five bedrooms and two well-appointed bathrooms. The primary ensuite bathroom is a luxurious retreat, featuring a jacuzzi tub, separate shower, a large vanity, towel warmer, and a toilet and bidet pair. There are four additional bedrooms on this level that share a hall bathroom with walk-in tiled shower. The fully finished basement offers a generous recreation room, ideal for movie nights, games, or gatherings. Additionally, there's a second large rec room or workshop for DIY enthusiasts, and a laundry room with a utility sink and folding table, as well as a convenient half bathroom. This exceptional home also includes a spacious 2-car garage with vaulted ceilings, offering ample storage space, a second fridge, bike hangers, and storage nooks, all with interior access to the foyer of the home. Commuters will appreciate the prime location, with easy access to the Dulles Toll Road, a Metro stop, and the Fairfax County Parkway. Reston Town Center is a mile away offering a plethora of dining and shopping options. Living in Reston offers an abundance of amenities, with 15 pools, 55 miles of trails, numerous parks, 4 serene lakes, 52 tennis courts, 18 pickleball courts, and a wide range of community events. Don't miss the opportunity to make this beautiful home in the desirable Polo Fields neighborhood your new haven! Home updates include: Interior/Exterior Paint (2023), Washer/Dryer (2020), Trex Backyard Deck (2020), New Furnace Motor (2019), Upstairs Hall Bathroom Remodel (2019), Primary Bathroom Remodel (2019), Heat Pump (2018), Select New Windows and Doors (2016-2018), Upstairs Hardwood Flooring (2018), Garage Door Motor (2017), Water Heater (2017), Roof Replaced (2015/2016).
Location
State VA
County Fairfax
Zoning 130
Rooms
Basement Full
Interior
Hot Water 60+ Gallon Tank
Heating Heat Pump(s)
Cooling Central A/C, Programmable Thermostat, Ceiling Fan(s)
Fireplaces Number 1
Fireplace Y
Heat Source Electric
Laundry Basement
Exterior
Parking Features Additional Storage Area, Garage - Front Entry, Inside Access, Garage Door Opener
Garage Spaces 4.0
Fence Fully
Amenities Available Bike Trail, Tennis Courts, Swimming Pool, Soccer Field, Picnic Area, Jog/Walk Path, Lake, Basketball Courts, Baseball Field
Water Access N
Accessibility None
Attached Garage 2
Total Parking Spaces 4
Garage Y
Building
Story 3
Foundation Concrete Perimeter
Sewer Public Septic, Public Sewer
Water Public
Architectural Style Colonial
Level or Stories 3
Additional Building Above Grade, Below Grade
New Construction N
Schools
School District Fairfax County Public Schools
Others
Senior Community No
Tax ID 0164 09 0164
Ownership Fee Simple
SqFt Source Assessor
Special Listing Condition Standard
Read Less
Want to know what your home might be worth? Contact us for a FREE valuation!

Our team is ready to help you sell your home for the highest possible price ASAP

Bought with Nathan J Guggenheim • Washington Fine Properties, LLC

GET MORE INFORMATION





