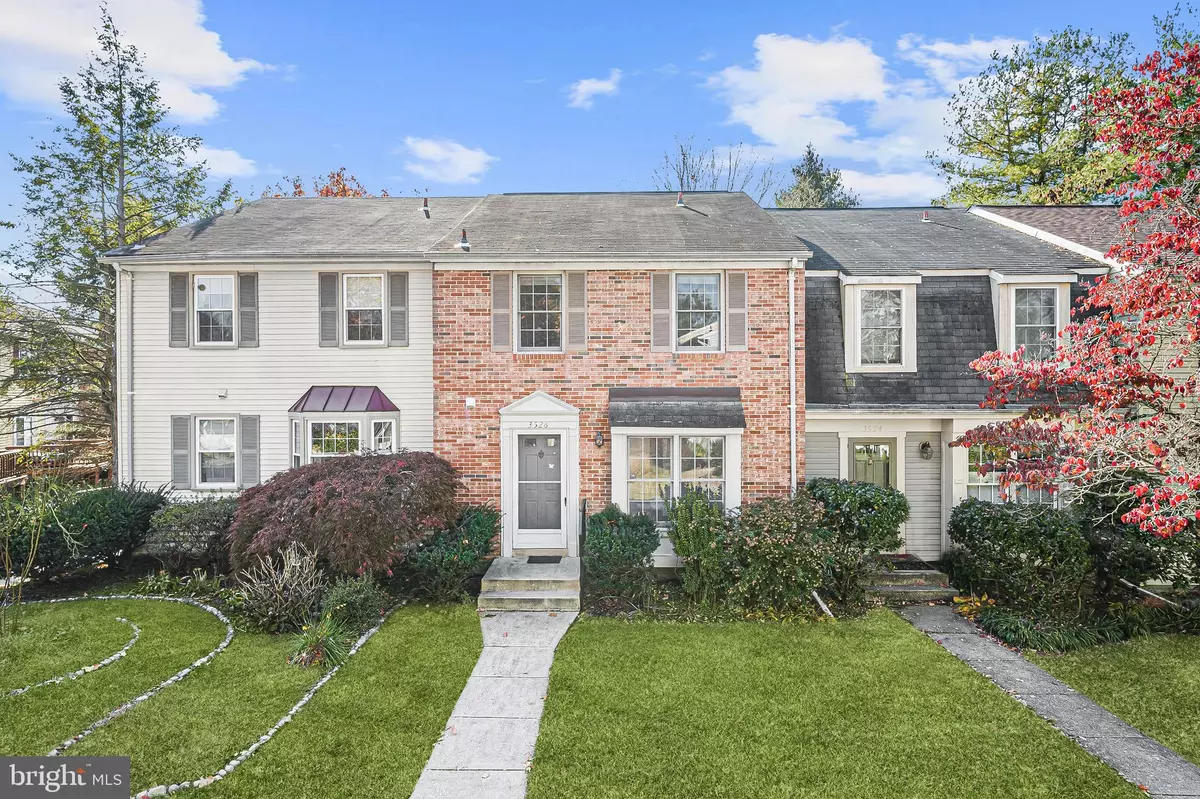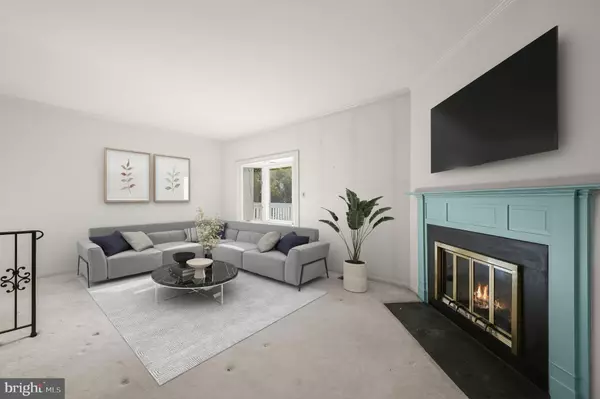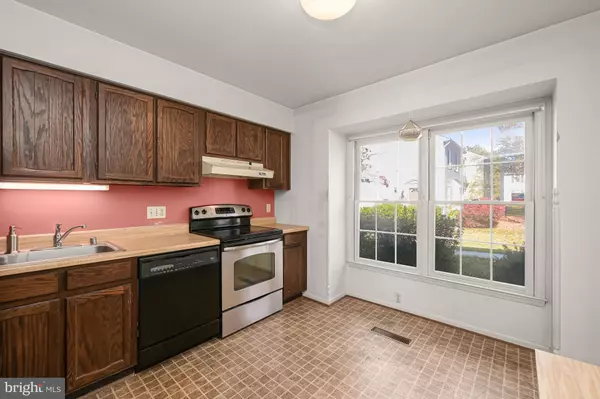$401,000
$380,000
5.5%For more information regarding the value of a property, please contact us for a free consultation.
3526 SPLIT RAIL LN Ellicott City, MD 21042
3 Beds
3 Baths
1,320 SqFt
Key Details
Sold Price $401,000
Property Type Townhouse
Sub Type Interior Row/Townhouse
Listing Status Sold
Purchase Type For Sale
Square Footage 1,320 sqft
Price per Sqft $303
Subdivision Governors Landing
MLS Listing ID MDHW2034042
Sold Date 12/12/23
Style Colonial
Bedrooms 3
Full Baths 2
Half Baths 1
HOA Fees $69/mo
HOA Y/N Y
Abv Grd Liv Area 1,320
Originating Board BRIGHT
Year Built 1980
Annual Tax Amount $4,598
Tax Year 2022
Lot Size 2,178 Sqft
Acres 0.05
Property Description
Don't miss this rare opportunity for popular Ellicott City location. This home needs some spiffing up but it has good bones. Heat, air and water heater replaced about a year ago. Bright and airy open floor plan that includes living and dining areas featuring a wood burning fireplace, crown molding, and a bay window with built-in seating. The kitchen features a breakfast nook, wood cabinetry, and a stainless glass top electric range. Ascend the stairs to the primary bedroom that has two closets and an attached full bath. Two additional bedrooms and a hall bath complete this level. Offering sliding door access to the backyard, you can customize the lower level to fit your exact needs. Enjoy living within proximity to Old Ellicott City and Columbia offering a vast variety of shopping, dining, and entertainment. Major area commuter routes include Rt. 40, Rt. 29 and I-70
Please note that some photos have been virtually staged.
Location
State MD
County Howard
Zoning RSA8
Rooms
Other Rooms Living Room, Dining Room, Primary Bedroom, Bedroom 2, Bedroom 3, Kitchen, Basement, Foyer
Basement Rear Entrance, Space For Rooms, Walkout Level, Connecting Stairway, Interior Access, Outside Entrance, Sump Pump
Interior
Interior Features Carpet, Crown Moldings, Dining Area, Floor Plan - Open, Kitchen - Eat-In, Kitchen - Table Space, Primary Bath(s), Tub Shower
Hot Water Electric
Heating Heat Pump - Electric BackUp, Central, Forced Air
Cooling Central A/C
Flooring Carpet, Vinyl, Concrete
Fireplaces Number 1
Fireplaces Type Fireplace - Glass Doors, Mantel(s), Wood
Equipment Dryer, Washer, Dishwasher, Refrigerator, Stove
Fireplace Y
Window Features Double Hung,Double Pane,Bay/Bow,Screens,Casement,Vinyl Clad,Wood Frame
Appliance Dryer, Washer, Dishwasher, Refrigerator, Stove
Heat Source Electric
Laundry Lower Floor
Exterior
Garage Spaces 1.0
Water Access N
View Garden/Lawn, Trees/Woods
Accessibility None
Total Parking Spaces 1
Garage N
Building
Lot Description Front Yard, Landscaping, Rear Yard
Story 3
Foundation Other
Sewer Public Sewer
Water Public
Architectural Style Colonial
Level or Stories 3
Additional Building Above Grade, Below Grade
Structure Type Dry Wall
New Construction N
Schools
Elementary Schools Northfield
Middle Schools Burleigh Manor
High Schools Marriotts Ridge
School District Howard County Public School System
Others
Senior Community No
Tax ID 1402267721
Ownership Fee Simple
SqFt Source Estimated
Security Features Main Entrance Lock
Special Listing Condition Standard
Read Less
Want to know what your home might be worth? Contact us for a FREE valuation!

Our team is ready to help you sell your home for the highest possible price ASAP

Bought with Dawn L Baxter • Coldwell Banker Realty
GET MORE INFORMATION





