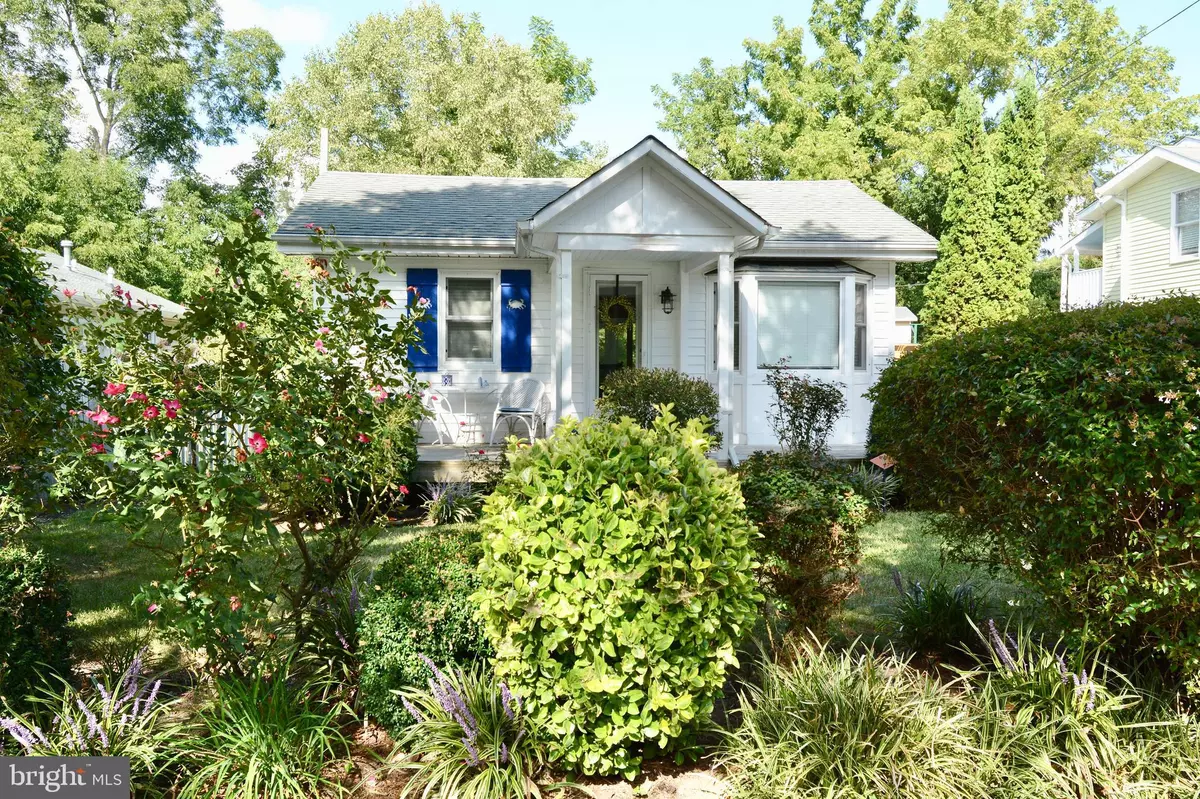$320,000
$335,500
4.6%For more information regarding the value of a property, please contact us for a free consultation.
5633 BELLEVUE RD Royal Oak, MD 21662
2 Beds
1 Bath
744 SqFt
Key Details
Sold Price $320,000
Property Type Single Family Home
Sub Type Detached
Listing Status Sold
Purchase Type For Sale
Square Footage 744 sqft
Price per Sqft $430
Subdivision Bellevue
MLS Listing ID MDTA2006524
Sold Date 12/14/23
Style Cottage
Bedrooms 2
Full Baths 1
HOA Y/N N
Abv Grd Liv Area 744
Originating Board BRIGHT
Year Built 1930
Annual Tax Amount $1,083
Tax Year 2022
Lot Size 7,492 Sqft
Acres 0.17
Property Description
Exceptionally charming, single story home ideally located just blocks from the water, where you can launch your boat for a day of fishing or just exploring. Live here full time or as your weekend escape for peace and quiet. Bring the dog! There is a beautifully fenced yard with a nicely kept storage shed. Local park has a large playground and pavilion. Ride the ferry to Oxford for dinner or spend the day at the local beach. Ideal for bikers. Cathedral ceilings, wood floors, open floor plan, granite countertop. Updated bath and kitchen with SS appliances, RO water filter in kitchen. This home is in excellent condition, move in ready. It will not last long.
Location
State MD
County Talbot
Zoning V1
Rooms
Main Level Bedrooms 2
Interior
Interior Features Combination Kitchen/Dining, Combination Dining/Living, Floor Plan - Open, Kitchen - Table Space, Water Treat System, Window Treatments, Wood Floors, Built-Ins, Ceiling Fan(s), Stall Shower
Hot Water Electric, Propane
Heating Forced Air, Hot Water
Cooling Central A/C, Ceiling Fan(s)
Flooring Wood
Equipment Dishwasher, Disposal, Dryer - Electric, Exhaust Fan, Icemaker, Microwave, Refrigerator, Stainless Steel Appliances, Stove, Washer, Water Conditioner - Owned, Water Heater
Fireplace N
Window Features Double Hung
Appliance Dishwasher, Disposal, Dryer - Electric, Exhaust Fan, Icemaker, Microwave, Refrigerator, Stainless Steel Appliances, Stove, Washer, Water Conditioner - Owned, Water Heater
Heat Source Propane - Leased
Exterior
Garage Spaces 3.0
Fence Wood, Vinyl
Utilities Available Cable TV Available, Electric Available, Propane
Water Access N
Accessibility 2+ Access Exits
Total Parking Spaces 3
Garage N
Building
Story 1
Foundation Crawl Space
Sewer Public Sewer
Water Well
Architectural Style Cottage
Level or Stories 1
Additional Building Above Grade, Below Grade
New Construction N
Schools
Elementary Schools St. Michaels
Middle Schools St. Michaels
High Schools St. Michaels
School District Talbot County Public Schools
Others
Senior Community No
Tax ID 2102073048
Ownership Fee Simple
SqFt Source Assessor
Acceptable Financing Cash, Conventional
Horse Property N
Listing Terms Cash, Conventional
Financing Cash,Conventional
Special Listing Condition Standard
Read Less
Want to know what your home might be worth? Contact us for a FREE valuation!

Our team is ready to help you sell your home for the highest possible price ASAP

Bought with Dawn A Lednum • Chesapeake Bay Real Estate Plus, LLC

GET MORE INFORMATION





