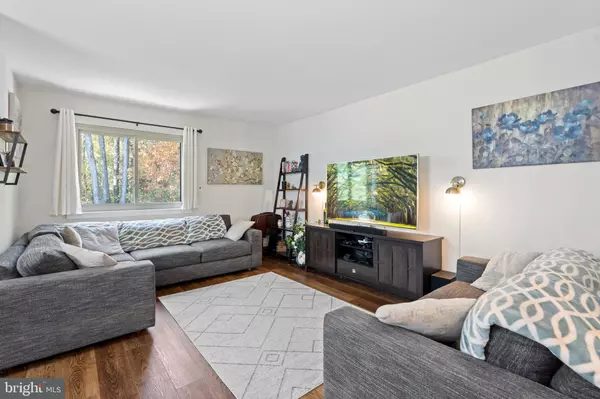$550,000
$550,000
For more information regarding the value of a property, please contact us for a free consultation.
6824 DEER RUN DR Alexandria, VA 22306
3 Beds
4 Baths
1,947 SqFt
Key Details
Sold Price $550,000
Property Type Townhouse
Sub Type Interior Row/Townhouse
Listing Status Sold
Purchase Type For Sale
Square Footage 1,947 sqft
Price per Sqft $282
Subdivision Deer Run Crossing
MLS Listing ID VAFX2153382
Sold Date 12/15/23
Style Other
Bedrooms 3
Full Baths 2
Half Baths 2
HOA Fees $46
HOA Y/N Y
Abv Grd Liv Area 1,947
Originating Board BRIGHT
Year Built 1980
Annual Tax Amount $5,018
Tax Year 2023
Lot Size 1,505 Sqft
Acres 0.03
Property Description
**An offer has been received and the sellers have set an offer deadline for Friday, Nov. 10 at 12:00 PM. Don’t miss out on this chance to own this fantastic and convenient townhome.
Welcome to this hidden gem at Deer Run Crossing Community! This exquisite 3-level townhouse offers an array of features that make it a dream home. With 3 bedrooms, 2 full baths, and 2 half baths, it provides the perfect balance of comfort and style.
As you step inside, you'll be charmed by the two balconies that back up to a tranquil forested setting. The first level boasts a fully finished walkout basement, complete with a spacious rec room, wet bar, a convenient laundry room, a half bath, and direct access to the paved backyard. You'll love the 2-year-old hot tub that conveys with the property, providing a relaxing oasis just steps from your door.
The second level is a true highlight, with a kitchen featuring a large picture window that floods the space with natural light. Granite countertops and stainless steel appliances elevate the culinary experience. The separate dining area, living room, and an additional half bath create an open, inviting atmosphere. Step out onto the balcony to enjoy the fresh air and views.
The third level features the primary bedroom with an en-suite bath, as well as another balcony, offering a peaceful retreat after a long day. Two additional bedrooms and a hall bath provide ample space for family, guests, or a home office.
The convenience of 2 assigned parking spaces makes daily life a breeze. Plus, you'll have easy access to a wealth of dining, shopping, and entertainment options, including Wegman’s, Amazon Fresh, Safeway, Mission BBQ, Kingstowne Regal Cinema, Walmart, INOVA HealthPlex, Fort Belvoir, Hilltop Village Center, Shops at Telegraph Village, Landsdowne Center, and Kingstowne Towne Center. This is a home that combines convenience, comfort, and style, making it a must-see property!
Location
State VA
County Fairfax
Zoning 150
Rooms
Basement Fully Finished, Heated, Interior Access, Outside Entrance, Walkout Level
Interior
Interior Features Ceiling Fan(s), Window Treatments, Dining Area, Kitchen - Galley, Primary Bath(s), Soaking Tub, Tub Shower, Upgraded Countertops, Wet/Dry Bar, WhirlPool/HotTub, Floor Plan - Traditional
Hot Water Electric
Heating Forced Air
Cooling Central A/C
Flooring Luxury Vinyl Plank, Carpet
Fireplaces Number 1
Equipment Built-In Microwave, Dryer, Washer, Dishwasher, Refrigerator, Icemaker, Stove, Disposal, Range Hood, Oven/Range - Electric, Stainless Steel Appliances
Fireplace Y
Appliance Built-In Microwave, Dryer, Washer, Dishwasher, Refrigerator, Icemaker, Stove, Disposal, Range Hood, Oven/Range - Electric, Stainless Steel Appliances
Heat Source Electric
Laundry Has Laundry
Exterior
Garage Spaces 2.0
Parking On Site 2
Fence Fully, Wood
Amenities Available Common Grounds
Water Access N
Accessibility None
Total Parking Spaces 2
Garage N
Building
Story 3
Foundation Permanent, Other
Sewer Public Septic
Water Public
Architectural Style Other
Level or Stories 3
Additional Building Above Grade, Below Grade
New Construction N
Schools
School District Fairfax County Public Schools
Others
Pets Allowed Y
HOA Fee Include Common Area Maintenance,Management,Snow Removal,Trash
Senior Community No
Tax ID 0921 12 0013
Ownership Fee Simple
SqFt Source Assessor
Acceptable Financing Cash, Conventional, FHA, VA
Listing Terms Cash, Conventional, FHA, VA
Financing Cash,Conventional,FHA,VA
Special Listing Condition Standard
Pets Allowed No Pet Restrictions
Read Less
Want to know what your home might be worth? Contact us for a FREE valuation!

Our team is ready to help you sell your home for the highest possible price ASAP

Bought with Kevin Leslie Franklin • Berkshire Hathaway HomeServices PenFed Realty

GET MORE INFORMATION





