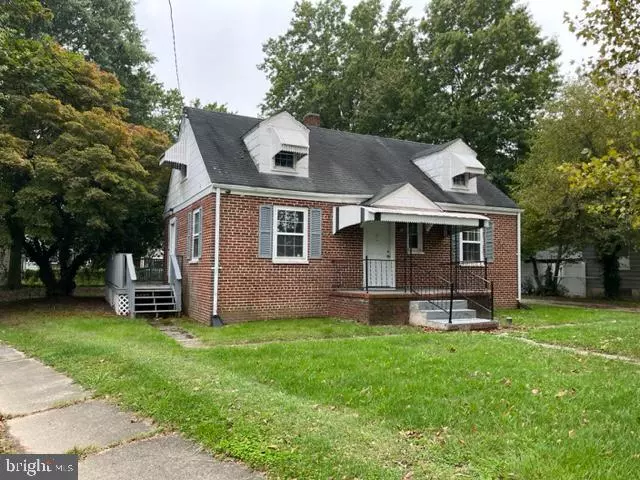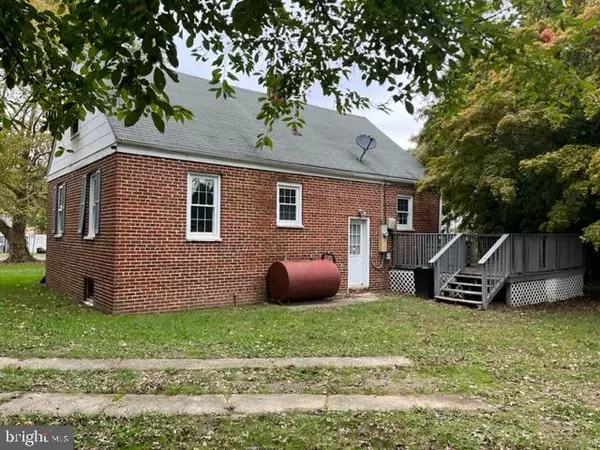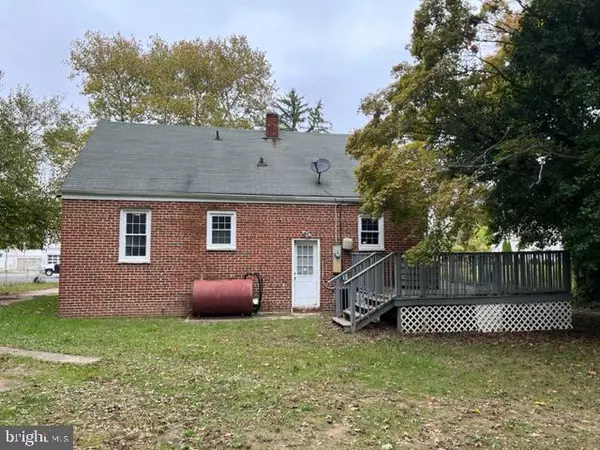$140,000
$145,000
3.4%For more information regarding the value of a property, please contact us for a free consultation.
174 CHESTNUT ST Salem, NJ 08079
3 Beds
2 Baths
1,305 SqFt
Key Details
Sold Price $140,000
Property Type Single Family Home
Sub Type Detached
Listing Status Sold
Purchase Type For Sale
Square Footage 1,305 sqft
Price per Sqft $107
Subdivision Chestnut Terrace
MLS Listing ID NJSA2008992
Sold Date 12/15/23
Style Cape Cod
Bedrooms 3
Full Baths 2
HOA Y/N N
Abv Grd Liv Area 1,305
Originating Board BRIGHT
Year Built 1948
Annual Tax Amount $3,893
Tax Year 2022
Lot Size 7,802 Sqft
Acres 0.18
Lot Dimensions 60.00 x 130.00
Property Description
Offer accepted and contracts have been signed. Attorney review ends 10/26. Welcome to this cozy Cape Cod gem nestled in the heart of historic Salem, New Jersey! If you've been searching for a property with character and potential, this is your golden opportunity!
Cape Cod Charm from the moment you step onto the property, you'll be greeted by the classic appeal of a Cape Cod-style home with marble window sills, plank flooring and typical cape cod layout. The timeless architecture exudes warmth and character.
Spacious Interior with 3 bedrooms and 2 bathrooms, there's room to accommodate your family's needs and aspirations. Update to Your Heart's Desire: This property is a canvas ready for your creative touch. Customize and update the interior to reflect your personal style and modern amenities. Detached 1-Car Garage offers secure parking and additional storage space – perfect for DIY enthusiasts or car aficionados. Step outside onto the back deck, where you can unwind, entertain, and enjoy your morning coffee while overlooking the backyard. Whether you're looking for a place to call home or an investment property, this home offers both options. Don't miss the chance to transform this classic Cape Cod into your dream home! Property is being sold as is.
Location
State NJ
County Salem
Area Salem City (21713)
Zoning RES
Rooms
Other Rooms Living Room, Primary Bedroom, Bedroom 2, Kitchen, Bedroom 1
Main Level Bedrooms 2
Interior
Interior Features Kitchen - Eat-In
Hot Water Electric
Heating Forced Air
Cooling None
Flooring Vinyl
Equipment Stove
Fireplace N
Appliance Stove
Heat Source Oil
Laundry Main Floor
Exterior
Exterior Feature Deck(s), Porch(es)
Parking Features Oversized
Garage Spaces 1.0
Water Access N
Roof Type Pitched,Shingle
Accessibility None
Porch Deck(s), Porch(es)
Total Parking Spaces 1
Garage Y
Building
Story 1.5
Foundation Concrete Perimeter, Crawl Space
Sewer Public Sewer
Water Public
Architectural Style Cape Cod
Level or Stories 1.5
Additional Building Above Grade, Below Grade
New Construction N
Schools
School District Salem City Schools
Others
Senior Community No
Tax ID 13-00108-00012
Ownership Fee Simple
SqFt Source Assessor
Acceptable Financing Other, Cash, Private, Conventional
Listing Terms Other, Cash, Private, Conventional
Financing Other,Cash,Private,Conventional
Special Listing Condition Standard
Read Less
Want to know what your home might be worth? Contact us for a FREE valuation!

Our team is ready to help you sell your home for the highest possible price ASAP

Bought with Jake Austin Gomeringer • Better Homes and Gardens Real Estate Maturo

GET MORE INFORMATION





