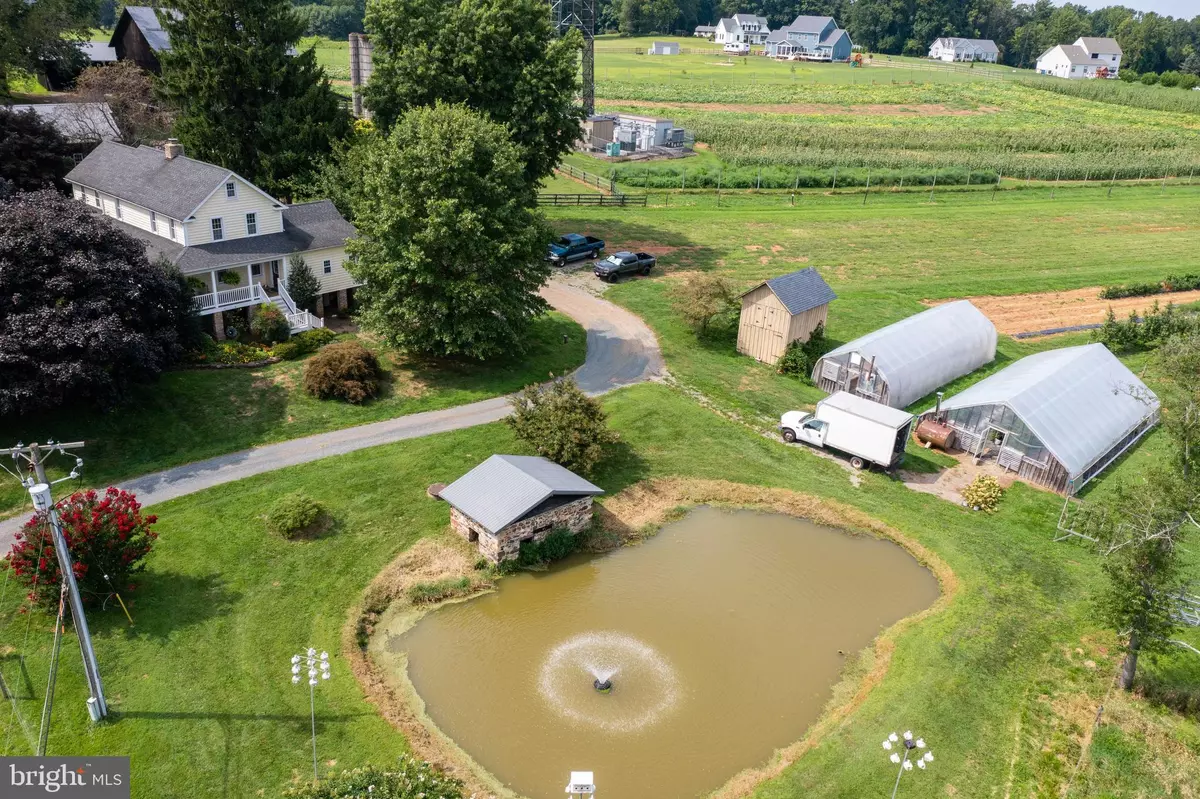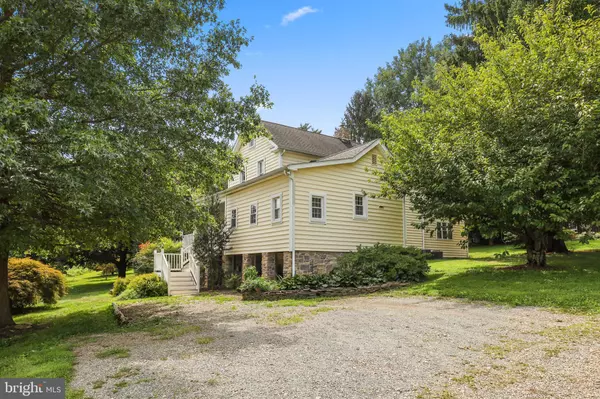$1,200,000
$1,200,000
For more information regarding the value of a property, please contact us for a free consultation.
2836 FORGE HILL RD Bel Air, MD 21015
6 Beds
5 Baths
3,926 SqFt
Key Details
Sold Price $1,200,000
Property Type Single Family Home
Sub Type Detached
Listing Status Sold
Purchase Type For Sale
Square Footage 3,926 sqft
Price per Sqft $305
Subdivision Forge Hill
MLS Listing ID MDHR2015944
Sold Date 12/15/23
Style Colonial,Ranch/Rambler
Bedrooms 6
Full Baths 4
Half Baths 1
HOA Y/N N
Abv Grd Liv Area 3,926
Originating Board BRIGHT
Year Built 1992
Annual Tax Amount $7,148
Tax Year 2023
Lot Size 38.700 Acres
Acres 38.7
Property Description
Property is located approx 10 minutes north of Bel Air, so a perfect location to make your dream or vision come true. Farm is currently operating as an orchard consisting of peaches, apples, cherries, blackberries, blueberries, and hard cider apples just coming into production. Established asparagus patch. Owners sold their retail farm market after 40 plus years in business. Two homes in great condition, the 2538sq. ft. colonial farmhouse and the 1388sq.ft. rancher built in 1992 with 3 bedrooms, 2 full baths with separate access at 2108 Allibone Rd. Currently rented for $1800 / mo. Land has good drainage and high fertility, with a unique micro-climate that has helped to facilitate a consistent crop. Total of 38.7 acres, approx 25 acres are tillable which is surrounded by 8' tall deer fence, 2 fully stocked farm ponds, one with fountain, one with pier. Three acres hardwood forest, six acres protected by WRP (wetland reserve program). Has 4 heated high tunnels for high value vegetable production. A Haygrove high tunnel structure with 3 bays, each bay is 300' x26' with netting for bird protection over high yield, mature, cherry trees. Other farm buildings include 200+ year old renovated bank barn, 40' X 50' and currently used for hay and supply storage, lower level has 5 stalls, livestock pens and run-in space. Great farm for horses, plenty of fenced pasture, paddocks, and shelter for animals. Easily repurposed for wedding venue, cidery/ brewery. Multi-purpose Farm Building, 50' X 24' built in 2009 with half bath, 3 compartment commercial SS sink, ceiling insulation, heat, concrete floor, drive in double doors, 8' wide front porch running entire length of building. This building is perfect for your own on farm market. Drive in cooler, 33' X 16'. Walk-in freezer, 9' X 7'. Historic stone spring house and frame carriage house. 40' X 30' X12' pole building tractor shed with gravel floor. Drive-in workshop with electric, concrete floor, 34' X 20'. Frame storage shed, 16' X 8'. Orchard tractor and sprayer and other specialty equipment available to be purchased. Property is NOT sub-dividable; all DR have been used. Property is NOT subject to an ag-preservation easement allowing for a wide variety of other uses not allowed on preserved land, Agri-tourism, brewery, distillery, hard cidery, on-farm market, wedding venue, horse farm, bed and breakfast, hobby farm or just make it your home in the country. Owner financing or rent-to-own possible with attractive terms for enterprizing grower. ie. below market rate, annual payment due after growing season, substancial down payment required. For USDA and other financing visit ambrook.com, click on RESOURCES, then click FUNDING.
Location
State MD
County Harford
Zoning AG
Direction South
Rooms
Basement Unfinished, Walkout Level, Dirt Floor, Outside Entrance, Partial, Side Entrance
Main Level Bedrooms 6
Interior
Interior Features Additional Stairway, Attic, Ceiling Fan(s), Crown Moldings, Dining Area, Family Room Off Kitchen, Floor Plan - Traditional, Formal/Separate Dining Room, Kitchen - Country, Pantry, Wood Floors, Store/Office
Hot Water Electric
Heating Baseboard - Hot Water, Radiator, Zoned
Cooling Central A/C, Ceiling Fan(s), Zoned
Flooring Solid Hardwood, Wood, Ceramic Tile, Partially Carpeted
Equipment Dishwasher, Dryer - Electric, Extra Refrigerator/Freezer, Icemaker, Microwave, Oven - Single, Oven/Range - Electric, Refrigerator, Washer
Furnishings No
Fireplace N
Window Features Double Pane,Energy Efficient,Low-E,Replacement,Screens
Appliance Dishwasher, Dryer - Electric, Extra Refrigerator/Freezer, Icemaker, Microwave, Oven - Single, Oven/Range - Electric, Refrigerator, Washer
Heat Source Oil
Laundry Main Floor, Dryer In Unit, Washer In Unit
Exterior
Exterior Feature Porch(es), Wrap Around
Parking Features Garage - Front Entry, Additional Storage Area, Oversized, Other
Garage Spaces 8.0
Fence High Tensile, Fully, Electric, Wire, Other
Utilities Available Above Ground, Cable TV Available, Propane
Amenities Available None
Water Access N
View Pasture, Pond, Scenic Vista, Trees/Woods
Roof Type Architectural Shingle,Asphalt
Street Surface Access - On Grade,Tar and Chip,Black Top
Accessibility None
Porch Porch(es), Wrap Around
Road Frontage City/County
Total Parking Spaces 8
Garage Y
Building
Lot Description Cleared, Corner, Front Yard, Landscaping, Not In Development, Open, Partly Wooded, Pond, Private, Rear Yard, Road Frontage, Rural, Secluded, Stream/Creek, Unrestricted, Vegetation Planting, Non-Tidal Wetland
Story 2
Foundation Stone, Crawl Space, Block
Sewer Gravity Sept Fld, On Site Septic, Private Septic Tank, Septic Exists
Water Well
Architectural Style Colonial, Ranch/Rambler
Level or Stories 2
Additional Building Above Grade, Below Grade
Structure Type Cathedral Ceilings,Plaster Walls,Vaulted Ceilings,Wood Ceilings,Dry Wall
New Construction N
Schools
Elementary Schools Dublin
Middle Schools Southampton
High Schools C. Milton Wright
School District Harford County Public Schools
Others
Pets Allowed Y
HOA Fee Include None
Senior Community No
Tax ID 1303216403
Ownership Fee Simple
SqFt Source Estimated
Acceptable Financing Cash, Conventional, Farm Credit Service, Installment Sale, Lease Purchase, Seller Financing, Private, Negotiable, USDA
Horse Property Y
Horse Feature Horses Allowed, Stable(s), Horse Trails
Listing Terms Cash, Conventional, Farm Credit Service, Installment Sale, Lease Purchase, Seller Financing, Private, Negotiable, USDA
Financing Cash,Conventional,Farm Credit Service,Installment Sale,Lease Purchase,Seller Financing,Private,Negotiable,USDA
Special Listing Condition Standard
Pets Allowed No Pet Restrictions
Read Less
Want to know what your home might be worth? Contact us for a FREE valuation!

Our team is ready to help you sell your home for the highest possible price ASAP

Bought with Edward L. Garono • Cummings & Co. Realtors

GET MORE INFORMATION





