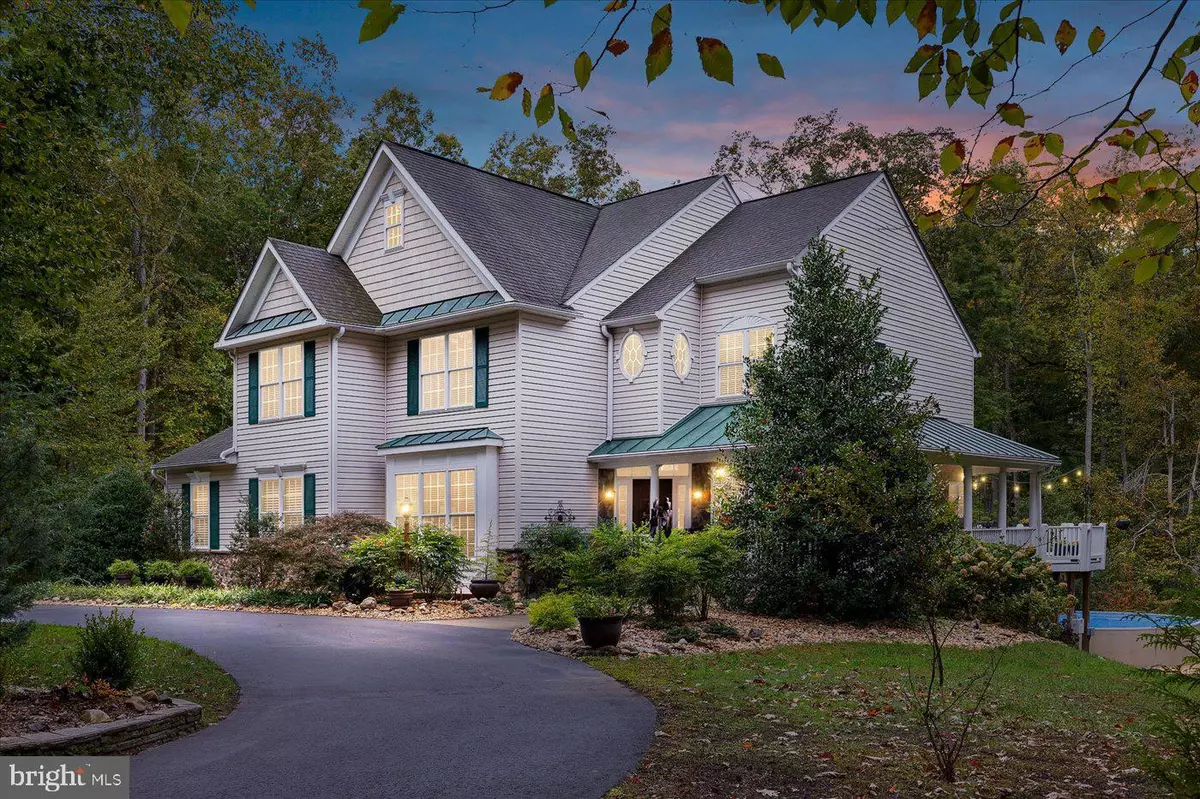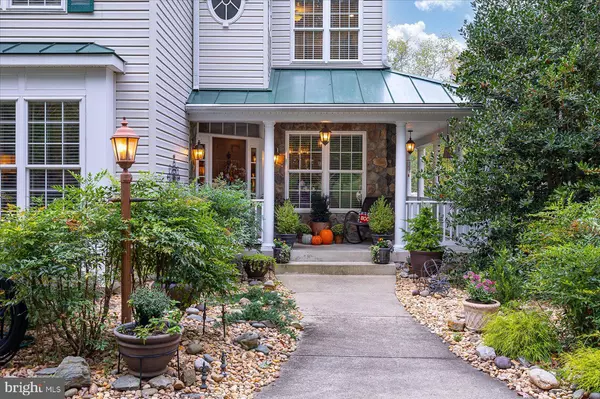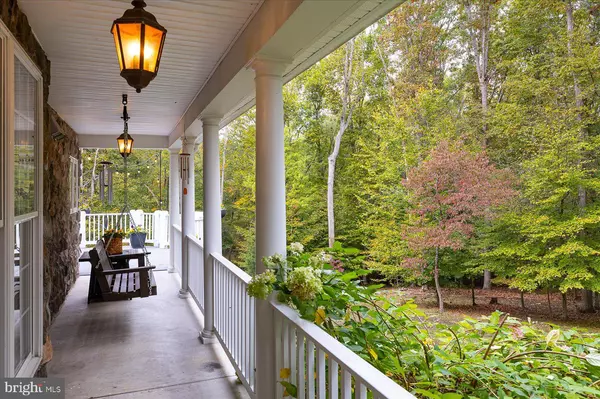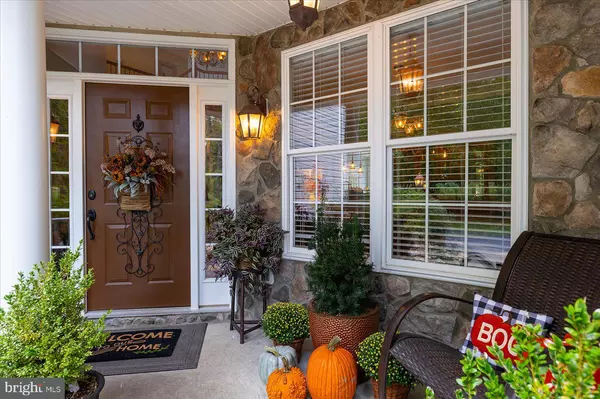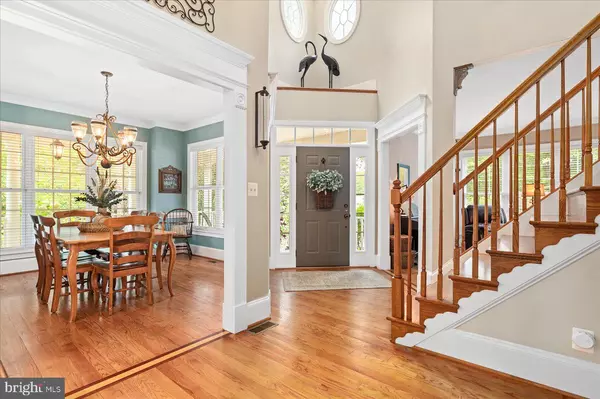$840,000
$849,900
1.2%For more information regarding the value of a property, please contact us for a free consultation.
13030 DAHLIA LN Fredericksburg, VA 22407
4 Beds
4 Baths
4,236 SqFt
Key Details
Sold Price $840,000
Property Type Single Family Home
Sub Type Detached
Listing Status Sold
Purchase Type For Sale
Square Footage 4,236 sqft
Price per Sqft $198
Subdivision The Palisades
MLS Listing ID VASP2021008
Sold Date 12/15/23
Style Colonial
Bedrooms 4
Full Baths 3
Half Baths 1
HOA Y/N N
Abv Grd Liv Area 2,831
Originating Board BRIGHT
Year Built 2004
Annual Tax Amount $4,554
Tax Year 2022
Lot Size 7.900 Acres
Acres 7.9
Property Description
Small private neighborhood (no HOA), this extraordinary custom-built home nestled on a remarkable almost 8-acre corner lot with circular driveway is surrounded by stunning natural beauty. It offers access to two picturesque streams that lead to Mott's Run Reservoir. Civil War buffs will appreciate the history on the property! Imagine stepping out of your backdoor and heading out on an adventure walking through the serene mature hardwoods. Whether you are an avid hiker, outdoor enthusiast or simply seeking a peaceful escape, this property provides the perfect opportunity to explore and immerse yourself in nature.
Over 4,200 square feet of spacious and well-designed open floor plan features large owner's suite with tray ceiling, sitting area, soaking tub & shower, large his and hers walk-in closets and 3 additional bedrooms with three full baths and one-half bath. The main level offers hardwood floors in dining room, foyer and office/sitting room, eat in kitchen, and large family room with a stone gas fireplace with blower. The quality tiled kitchen is a true chef's delight, featuring cherry cabinets, granite countertops, and a six-burner professional grade Viking gas stove. The finished basement provides even more living space with a kitchenette and endless possibilities and ample storage. High-quality materials and appliances in a functional layout, including two islands! Throughout the home you will find extensive trim and moldings elevating the sense of timeless design. Large windows flood the home with natural light, creating a bright, airy feel. Covered front and side porch with rear deck. No need for a shed as this home features large built in outside storage within in the foundation for your mower, recreation and yard equipment. Verizon available for your internet!
The excellent condition of this home is evident from the moment you step inside. Meticulously maintained, every detail has been thoughtfully considered to ensure a move-in-ready experience. The interior has a timeless design with upgraded features and finishes. The owners have recently painted and added new carpet. The exterior is equally well maintained, with extensive landscaping and hardscaping, including beautiful, tiered stone retaining walls and large walk out basement patio. The 24' high-quality Radiant above-ground pool includes a new liner. Situated at the end of a peaceful cul-de-sac, this property offers a sense of exclusivity and privacy with minimal traffic and a safe and quiet environment.
We invite you to come and experience this home's privacy surrounded by nature at its best.
Come visit and see why it is the perfect place to create lasting memories and enjoy a truly exceptional lifestyle only 4 miles west of I-95. VRE commuter lot within a mile. Zoned (and within walking distance) for Riverbend HS. We look forward to welcoming you and showcasing all that this stunning luxury property has to offer. Please enjoy the 3D Tour also!
Location
State VA
County Spotsylvania
Zoning RU
Rooms
Other Rooms Living Room, Dining Room, Primary Bedroom, Sitting Room, Bedroom 2, Bedroom 3, Bedroom 4, Kitchen, Family Room, Den, Foyer, Breakfast Room, Utility Room, Bonus Room, Primary Bathroom, Half Bath
Basement Full, Daylight, Partial, Fully Finished, Heated, Improved, Rear Entrance
Interior
Interior Features Dining Area, Curved Staircase, Floor Plan - Open, Formal/Separate Dining Room, Kitchen - Island, Kitchen - Gourmet, Recessed Lighting, Upgraded Countertops, Walk-in Closet(s), Window Treatments, Wood Floors, 2nd Kitchen, Chair Railings, Crown Moldings, Family Room Off Kitchen, Floor Plan - Traditional, Kitchen - Country, Kitchen - Eat-In, Kitchen - Table Space, Soaking Tub, Tub Shower, Water Treat System, Wet/Dry Bar, Breakfast Area, Bar, Carpet, Ceiling Fan(s), Combination Kitchen/Living
Hot Water Propane
Heating Forced Air, Heat Pump(s), Zoned
Cooling Central A/C, Ceiling Fan(s)
Flooring Carpet, Ceramic Tile, Hardwood
Fireplaces Number 1
Fireplaces Type Stone, Corner, Fireplace - Glass Doors, Gas/Propane, Heatilator, Mantel(s), Screen
Equipment Built-In Microwave, Washer, Dryer, Cooktop, Dishwasher, Refrigerator, Oven - Wall, Built-In Range, Commercial Range, Cooktop - Down Draft, Indoor Grill, Icemaker, Oven - Self Cleaning, Oven - Double, Six Burner Stove, Stainless Steel Appliances, Water Conditioner - Owned, Water Heater
Furnishings No
Fireplace Y
Window Features Double Pane,Energy Efficient,Insulated,Screens,Vinyl Clad
Appliance Built-In Microwave, Washer, Dryer, Cooktop, Dishwasher, Refrigerator, Oven - Wall, Built-In Range, Commercial Range, Cooktop - Down Draft, Indoor Grill, Icemaker, Oven - Self Cleaning, Oven - Double, Six Burner Stove, Stainless Steel Appliances, Water Conditioner - Owned, Water Heater
Heat Source Natural Gas, Electric
Laundry Main Floor
Exterior
Exterior Feature Deck(s), Patio(s), Porch(es)
Parking Features Additional Storage Area, Garage - Side Entry, Garage Door Opener, Inside Access
Garage Spaces 2.0
Pool Above Ground, Other
Utilities Available Propane, Under Ground
Water Access N
View Trees/Woods
Roof Type Shingle
Street Surface Paved
Accessibility 2+ Access Exits, Doors - Swing In
Porch Deck(s), Patio(s), Porch(es)
Attached Garage 2
Total Parking Spaces 2
Garage Y
Building
Lot Description Backs to Trees, Cul-de-sac, Secluded, Stream/Creek, Backs - Parkland, Landscaping, Trees/Wooded
Story 3
Foundation Block
Sewer Septic = # of BR, On Site Septic
Water Private, Well
Architectural Style Colonial
Level or Stories 3
Additional Building Above Grade, Below Grade
Structure Type Dry Wall,9'+ Ceilings
New Construction N
Schools
School District Spotsylvania County Public Schools
Others
Senior Community No
Tax ID 12-7-8-
Ownership Fee Simple
SqFt Source Estimated
Acceptable Financing Conventional, Cash, FHA, VA
Listing Terms Conventional, Cash, FHA, VA
Financing Conventional,Cash,FHA,VA
Special Listing Condition Standard
Read Less
Want to know what your home might be worth? Contact us for a FREE valuation!

Our team is ready to help you sell your home for the highest possible price ASAP

Bought with Jocelyn P Santiago • Century 21 Redwood Realty
GET MORE INFORMATION

