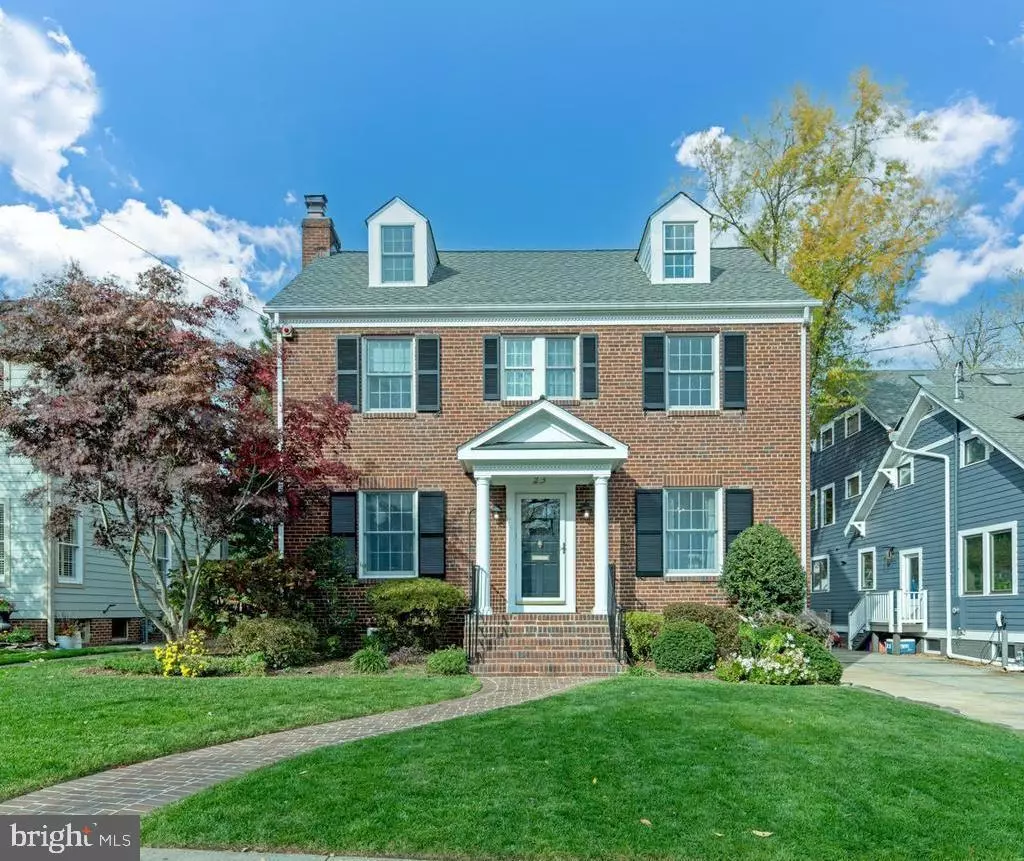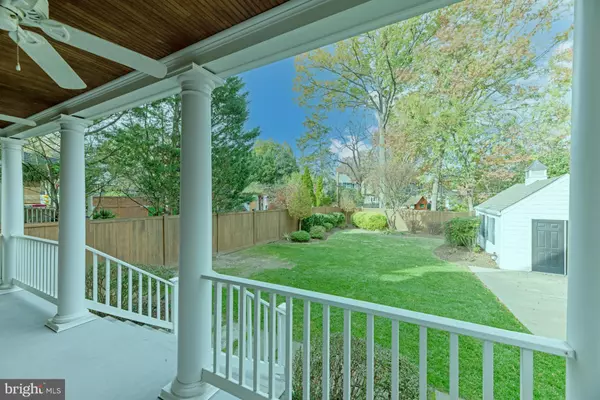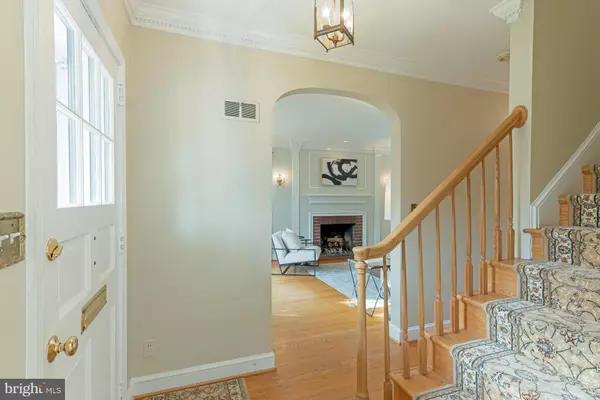$1,675,000
$1,750,000
4.3%For more information regarding the value of a property, please contact us for a free consultation.
23 W GLENDALE AVE Alexandria, VA 22301
5 Beds
4 Baths
3,201 SqFt
Key Details
Sold Price $1,675,000
Property Type Single Family Home
Sub Type Detached
Listing Status Sold
Purchase Type For Sale
Square Footage 3,201 sqft
Price per Sqft $523
Subdivision Rosemont Park
MLS Listing ID VAAX2029352
Sold Date 12/15/23
Style Colonial
Bedrooms 5
Full Baths 3
Half Baths 1
HOA Y/N N
Abv Grd Liv Area 2,376
Originating Board BRIGHT
Year Built 1938
Annual Tax Amount $14,203
Tax Year 2023
Lot Size 7,250 Sqft
Acres 0.17
Property Description
Rarely available....Fabulous brick Rosemont colonial on a wide tree lined street. Expanded with an addition there is approx 3,200 sq. ft of living space on 3.5 levels! The floor plan is open yet traditional with amazing functionality. There is off street parking and an amazing 7,250 (sq ft) rear yard with detached garage ( currently there are double doors, it can be converted to have a traditional "garage door"). This home was renovated in 2000/01 and awaits your custom finishes! There are 4/5 bedrooms and a bonus room, 3.5 bathrooms, finished LL with recreation room and outside entrance. The family room with french doors to covered porch overlooks yard with mature plantings open green space and concrete drive pad. Hardwood floors throughout, new carpet in the LL, new front load stack washer & dryer on the upper level and an additional set in the finished basement!Most of the windows were replaced with Andersen in 2001. Bonus third level with oodles of space and potential! Convenient to 2 METROS, Shops & Restaurants in Del Ray and Old Town!!
Location
State VA
County Alexandria City
Zoning R 5
Rooms
Basement Improved, Heated, Outside Entrance, Interior Access, Partially Finished, Sump Pump, Walkout Stairs, Water Proofing System, Windows, Daylight, Partial
Interior
Interior Features Breakfast Area, Built-Ins, Carpet, Crown Moldings, Family Room Off Kitchen, Floor Plan - Open, Formal/Separate Dining Room, Primary Bath(s), Recessed Lighting, Tub Shower, Upgraded Countertops, Walk-in Closet(s), Window Treatments, Wood Floors
Hot Water Natural Gas
Heating Forced Air
Cooling Central A/C, Zoned
Flooring Hardwood
Fireplaces Number 2
Fireplaces Type Mantel(s), Wood
Equipment Dishwasher, Disposal, Dryer - Electric, Dryer, Dryer - Front Loading, Icemaker, Microwave, Oven/Range - Gas, Refrigerator, Stainless Steel Appliances, Washer - Front Loading, Washer
Fireplace Y
Window Features Double Hung,Replacement
Appliance Dishwasher, Disposal, Dryer - Electric, Dryer, Dryer - Front Loading, Icemaker, Microwave, Oven/Range - Gas, Refrigerator, Stainless Steel Appliances, Washer - Front Loading, Washer
Heat Source Natural Gas
Laundry Basement, Upper Floor
Exterior
Exterior Feature Porch(es)
Parking Features Other
Garage Spaces 5.0
Fence Wood, Rear
Water Access N
Roof Type Architectural Shingle
Street Surface Black Top,Paved
Accessibility None
Porch Porch(es)
Road Frontage City/County
Total Parking Spaces 5
Garage Y
Building
Lot Description Landscaping, Level, Open, Rear Yard
Story 3.5
Foundation Concrete Perimeter, Brick/Mortar
Sewer Public Sewer
Water Public
Architectural Style Colonial
Level or Stories 3.5
Additional Building Above Grade, Below Grade
New Construction N
Schools
Middle Schools George Washington
High Schools Alexandria City
School District Alexandria City Public Schools
Others
Senior Community No
Tax ID 14411000
Ownership Fee Simple
SqFt Source Assessor
Acceptable Financing Cash, Conventional, VA, FHA
Horse Property N
Listing Terms Cash, Conventional, VA, FHA
Financing Cash,Conventional,VA,FHA
Special Listing Condition Standard
Read Less
Want to know what your home might be worth? Contact us for a FREE valuation!

Our team is ready to help you sell your home for the highest possible price ASAP

Bought with Ahren T Freund • Samson Properties

GET MORE INFORMATION





