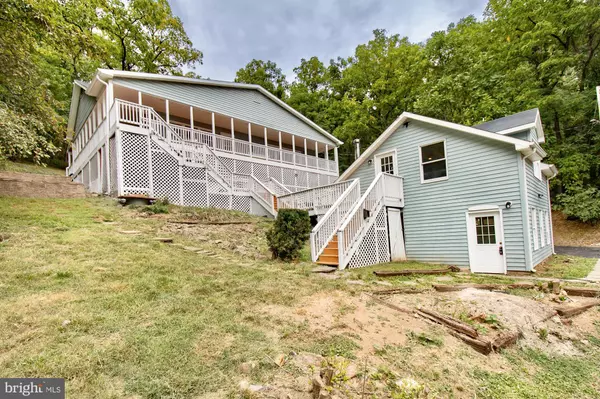$425,000
$434,900
2.3%For more information regarding the value of a property, please contact us for a free consultation.
1399 KING DAVID DR Linden, VA 22642
4 Beds
3 Baths
2,454 SqFt
Key Details
Sold Price $425,000
Property Type Single Family Home
Sub Type Detached
Listing Status Sold
Purchase Type For Sale
Square Footage 2,454 sqft
Price per Sqft $173
Subdivision Apple Mt Lake
MLS Listing ID VAWR2006294
Sold Date 12/14/23
Style Raised Ranch/Rambler
Bedrooms 4
Full Baths 3
HOA Fees $100/mo
HOA Y/N Y
Abv Grd Liv Area 1,398
Originating Board BRIGHT
Year Built 1991
Annual Tax Amount $1,736
Tax Year 2022
Lot Size 2.050 Acres
Acres 2.05
Property Description
CONTRACT FELL THRU. BACK IN MARKET. Breathtaking VIEWS! Mountain Scenic Vista! Enjoy the beautiful view from the wrap around wide covered porch. FULLY REMODELLED! 4 bedrooms 3 bathrooms 2 levels gorgeous GEM. New HVAC System, New Stainless Steel Kitchen Appliances, New 42” Kitchen Cabinets, New Granite Counter Tops, New Kitchen Flooring, New Cloth Washer and Dryer, All New LED/Recessed Lights, All Electric Work Updated, Few New Windows Installed, New Outside Stairs, Whole House Fresh Paint, New Carpet. Fully finished lower walkout level offering, 2 bedrooms, full bathroom, fireplace and bar/kitchenette with sink and Garbage Disposal. Large studio, home office, suite, guest room or private gym above detached garage. 21X21 Garage, New garage Door with Remote Opening, New Ceiling with Insulation and second Fireplace in Garage. Private Community convenient to I-66 and Seven minutes to Apple Mountain Lake. Privacy Privacy Privacy. Please verify all information and data. Thanks for showing. WILL NOT LAST…….. Seller prefers Clear Title & Escrow as a settlement company.
Location
State VA
County Warren
Zoning R
Rooms
Other Rooms Living Room, Dining Room, Primary Bedroom, Bedroom 2, Bedroom 3, Bedroom 4, Kitchen, Recreation Room, Utility Room, Bathroom 2, Bathroom 3, Primary Bathroom
Basement Full, Fully Finished, Outside Entrance, Walkout Level
Main Level Bedrooms 2
Interior
Interior Features Combination Dining/Living, Built-Ins, Entry Level Bedroom, Primary Bath(s), 2nd Kitchen, Floor Plan - Open, Recessed Lighting
Hot Water Electric
Heating Heat Pump(s)
Cooling Central A/C
Flooring Wood, Carpet
Fireplaces Number 2
Fireplaces Type Metal
Equipment Dishwasher, Disposal, Dryer, Icemaker, Oven/Range - Electric, Refrigerator, Washer, Water Heater
Furnishings No
Fireplace Y
Appliance Dishwasher, Disposal, Dryer, Icemaker, Oven/Range - Electric, Refrigerator, Washer, Water Heater
Heat Source Electric
Laundry Basement
Exterior
Exterior Feature Wrap Around
Garage Spaces 10.0
Fence Partially
Amenities Available Basketball Courts, Beach, Common Grounds, Lake, Tot Lots/Playground
Water Access N
View Scenic Vista, Mountain
Roof Type Shingle
Accessibility None
Porch Wrap Around
Total Parking Spaces 10
Garage N
Building
Lot Description Backs to Trees, Cul-de-sac, Mountainous
Story 2
Foundation Concrete Perimeter
Sewer On Site Septic
Water Well
Architectural Style Raised Ranch/Rambler
Level or Stories 2
Additional Building Above Grade, Below Grade
New Construction N
Schools
Elementary Schools Call School Board
Middle Schools Call School Board
High Schools Call School Board
School District Warren County Public Schools
Others
Senior Community No
Tax ID 22B F 8
Ownership Fee Simple
SqFt Source Estimated
Acceptable Financing Cash, Conventional, Farm Credit Service, FHA, USDA, VA, VHDA
Listing Terms Cash, Conventional, Farm Credit Service, FHA, USDA, VA, VHDA
Financing Cash,Conventional,Farm Credit Service,FHA,USDA,VA,VHDA
Special Listing Condition Standard
Read Less
Want to know what your home might be worth? Contact us for a FREE valuation!

Our team is ready to help you sell your home for the highest possible price ASAP

Bought with Laura D White • ERA Oakcrest Realty, Inc.
GET MORE INFORMATION





