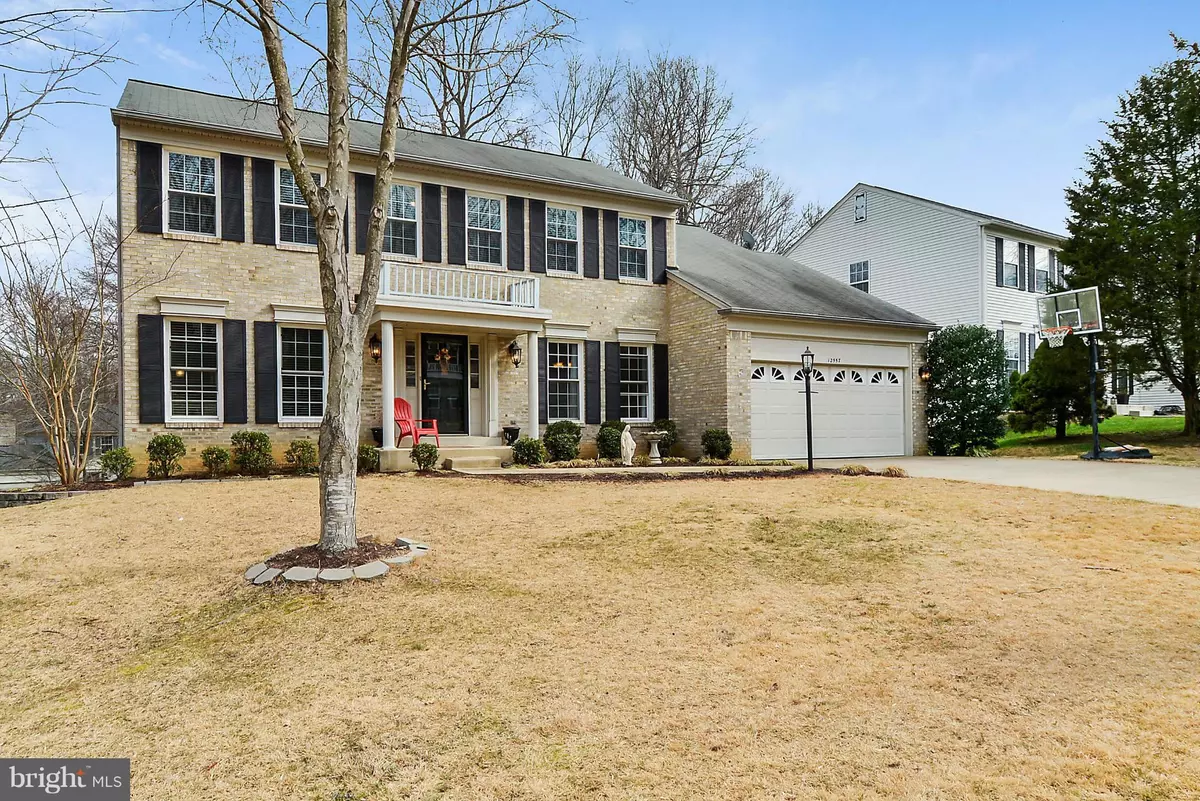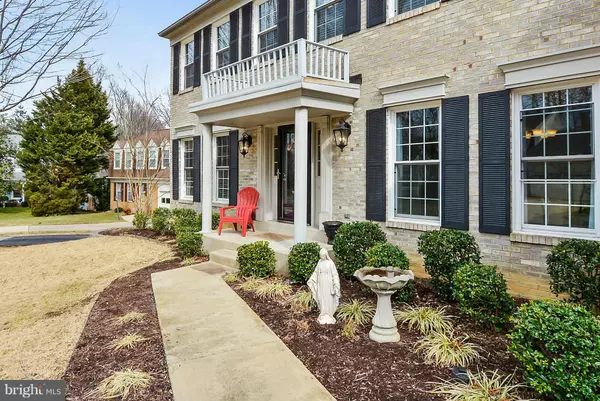$480,000
$489,000
1.8%For more information regarding the value of a property, please contact us for a free consultation.
12557 CANTILEVER CT Woodbridge, VA 22192
4 Beds
4 Baths
3,406 SqFt
Key Details
Sold Price $480,000
Property Type Single Family Home
Sub Type Detached
Listing Status Sold
Purchase Type For Sale
Square Footage 3,406 sqft
Price per Sqft $140
Subdivision Lake Ridge
MLS Listing ID 1000288511
Sold Date 05/31/16
Style Colonial
Bedrooms 4
Full Baths 3
Half Baths 1
HOA Fees $51/qua
HOA Y/N Y
Abv Grd Liv Area 2,556
Originating Board MRIS
Year Built 1985
Annual Tax Amount $5,104
Tax Year 2015
Lot Size 0.299 Acres
Acres 0.3
Property Description
QUALITY SURROUNDS! Enjoy Cooking in your Gourmet Island Kitchen w/Double Ovens, Jennair Cooktop, SS appliances & Granite. Spacious 4 BRs- room for 5th in Bsmnt. Den with French Doors & Built-ins. Get Away in Your Master BR oasis w/Sitting Room & Upgraded Spa-Like MB w/Granite, Tile & Frameless Shower. Walk out bsmnt w/wet bar and full bath. Very private Cul de Sac Location! You can Have it All!
Location
State VA
County Prince William
Zoning R4
Rooms
Other Rooms Living Room, Dining Room, Primary Bedroom, Bedroom 2, Bedroom 3, Bedroom 4, Kitchen, Game Room, Family Room, Foyer, Breakfast Room, Study, Laundry, Storage Room
Basement Outside Entrance, Improved, Heated, Fully Finished, Full, Walkout Level
Interior
Interior Features Breakfast Area, Kitchen - Island, Dining Area, Kitchen - Eat-In, Primary Bath(s), Built-Ins, Chair Railings, Upgraded Countertops, Window Treatments, Wet/Dry Bar, Wood Floors, Floor Plan - Open, Floor Plan - Traditional
Hot Water Electric
Heating Forced Air
Cooling Ceiling Fan(s), Central A/C
Fireplaces Number 1
Fireplaces Type Mantel(s), Screen, Fireplace - Glass Doors
Equipment Cooktop, Dishwasher, Disposal, Microwave, Oven - Double, Refrigerator
Fireplace Y
Window Features Vinyl Clad
Appliance Cooktop, Dishwasher, Disposal, Microwave, Oven - Double, Refrigerator
Heat Source Electric
Exterior
Exterior Feature Deck(s), Porch(es)
Parking Features Garage Door Opener
Garage Spaces 2.0
Fence Rear
Community Features Alterations/Architectural Changes, Commercial Vehicles Prohibited, Covenants
Amenities Available Tennis Courts, Tot Lots/Playground
Water Access N
Accessibility None
Porch Deck(s), Porch(es)
Attached Garage 2
Total Parking Spaces 2
Garage Y
Private Pool N
Building
Lot Description Backs to Trees, Cul-de-sac, Corner, Landscaping, No Thru Street, Trees/Wooded
Story 3+
Sewer Public Sewer
Water Public
Architectural Style Colonial
Level or Stories 3+
Additional Building Above Grade, Below Grade
Structure Type Plaster Walls
New Construction N
Schools
Elementary Schools Old Bridge
Middle Schools Lake Ridge
High Schools Woodbridge
School District Prince William County Public Schools
Others
HOA Fee Include Snow Removal,Trash,Pool(s)
Senior Community No
Tax ID 77865
Ownership Fee Simple
Special Listing Condition Standard
Read Less
Want to know what your home might be worth? Contact us for a FREE valuation!

Our team is ready to help you sell your home for the highest possible price ASAP

Bought with Sanjit Saha • BNI Realty
GET MORE INFORMATION





