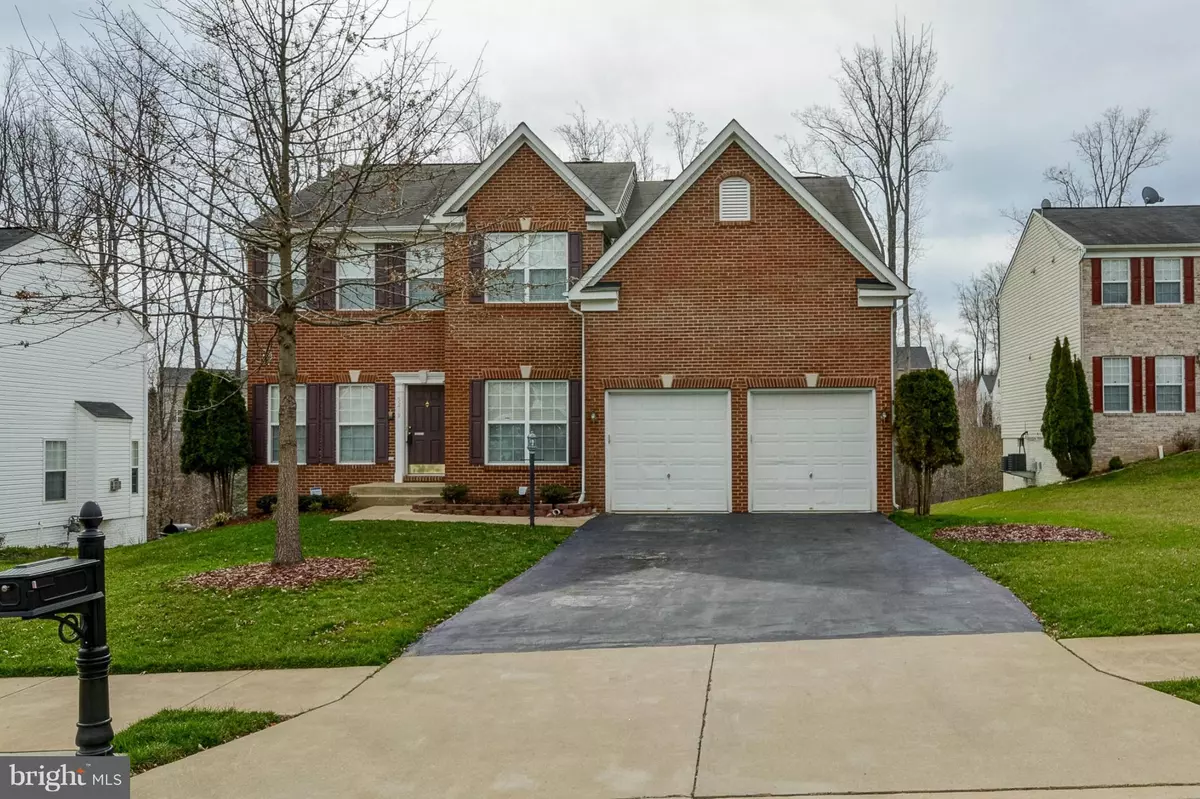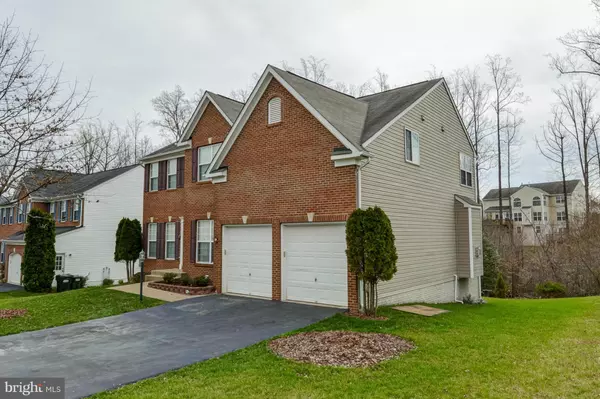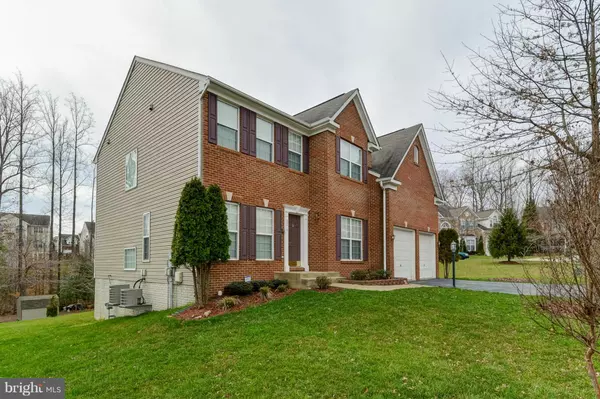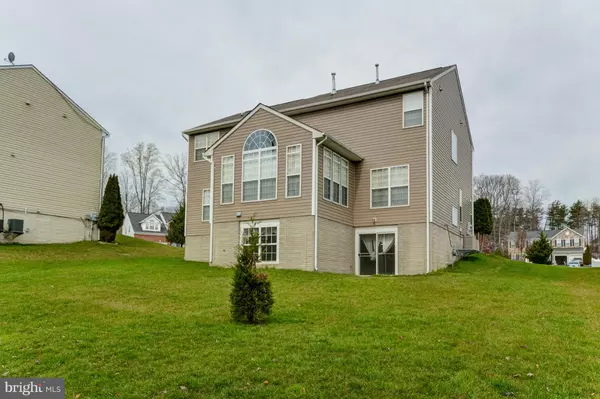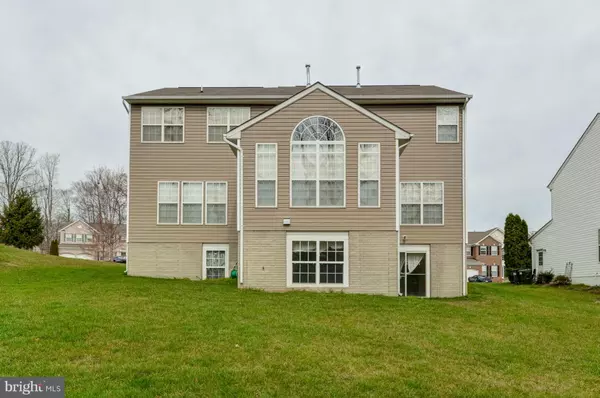$435,000
$449,950
3.3%For more information regarding the value of a property, please contact us for a free consultation.
5219 SPANISH DOLLAR CT Woodbridge, VA 22193
4 Beds
4 Baths
3,697 SqFt
Key Details
Sold Price $435,000
Property Type Single Family Home
Sub Type Detached
Listing Status Sold
Purchase Type For Sale
Square Footage 3,697 sqft
Price per Sqft $117
Subdivision Saratoga Hunt
MLS Listing ID 1000292791
Sold Date 10/25/16
Style Colonial
Bedrooms 4
Full Baths 3
Half Baths 1
HOA Fees $43/qua
HOA Y/N Y
Abv Grd Liv Area 2,814
Originating Board MRIS
Year Built 2004
Annual Tax Amount $5,519
Tax Year 2015
Lot Size 0.258 Acres
Acres 0.26
Property Description
BRICK FRONT, MARYLAND II WASHINGTON HOMES MODEL, 3 LEVEL COLONIAL, HARDWOOD FLOORS, FORMAL LIVING RM, FORMAL DINING RM, FAMILY ROOM WITH FIREPLACE, EAT IN KITCHEN, GRANITE COUNTER TOPS, & CENTER ISLAND, PALLADIUM WINDOW IN SUNROOM, LARGE MASTER SUITE WITH SITTING ROOM, LUXURY MASTER BATH, W/LUXURY TUB & SEP SHOWER, DOUBLE VANITY, FAMILY RM IN WALK OUT BASEMENT,W/OUT BASEMENT, SEE VIRTUAL TOUR
Location
State VA
County Prince William
Zoning R4
Direction Southwest
Rooms
Other Rooms Living Room, Dining Room, Primary Bedroom, Sitting Room, Bedroom 2, Bedroom 3, Bedroom 4, Kitchen, Game Room, Family Room
Basement Outside Entrance, Sump Pump, Fully Finished, Walkout Stairs, Walkout Level
Interior
Interior Features Breakfast Area, Family Room Off Kitchen, Kitchen - Gourmet, Kitchen - Island, Kitchen - Table Space, Dining Area, Upgraded Countertops, Window Treatments, Primary Bath(s), WhirlPool/HotTub, Wood Floors, Floor Plan - Open
Hot Water Natural Gas
Heating Forced Air
Cooling Central A/C
Fireplaces Number 1
Fireplaces Type Equipment, Gas/Propane, Fireplace - Glass Doors, Mantel(s), Screen
Equipment Washer/Dryer Hookups Only, Cooktop, Dishwasher, Disposal, Dryer, Dryer - Front Loading, ENERGY STAR Clothes Washer, ENERGY STAR Dishwasher, ENERGY STAR Refrigerator, Exhaust Fan, Icemaker, Microwave, Oven - Double, Refrigerator, Six Burner Stove, Washer, Washer - Front Loading
Fireplace Y
Window Features Atrium,Double Pane,ENERGY STAR Qualified,Insulated,Triple Pane
Appliance Washer/Dryer Hookups Only, Cooktop, Dishwasher, Disposal, Dryer, Dryer - Front Loading, ENERGY STAR Clothes Washer, ENERGY STAR Dishwasher, ENERGY STAR Refrigerator, Exhaust Fan, Icemaker, Microwave, Oven - Double, Refrigerator, Six Burner Stove, Washer, Washer - Front Loading
Heat Source Natural Gas
Exterior
Parking Features Garage Door Opener
Garage Spaces 2.0
Utilities Available Cable TV Available, DSL Available, Multiple Phone Lines
Water Access N
Roof Type Composite,Asbestos Shingle
Street Surface Approved,Black Top,Paved
Accessibility None
Road Frontage City/County, State, Public
Attached Garage 2
Total Parking Spaces 2
Garage Y
Private Pool N
Building
Lot Description Backs to Trees, Cul-de-sac, Landscaping, Premium, No Thru Street, Trees/Wooded
Story 3+
Sewer Public Sewer
Water Public
Architectural Style Colonial
Level or Stories 3+
Additional Building Above Grade, Below Grade
Structure Type Dry Wall
New Construction N
Schools
Elementary Schools Enterprise
Middle Schools Saunders
High Schools Hylton
School District Prince William County Public Schools
Others
HOA Fee Include Road Maintenance,Snow Removal,Trash
Senior Community No
Tax ID 209696
Ownership Fee Simple
Security Features Electric Alarm,Fire Detection System,Smoke Detector,Security System
Acceptable Financing FHA, VA, VHDA, Cash, Conventional
Listing Terms FHA, VA, VHDA, Cash, Conventional
Financing FHA,VA,VHDA,Cash,Conventional
Special Listing Condition Short Sale
Read Less
Want to know what your home might be worth? Contact us for a FREE valuation!

Our team is ready to help you sell your home for the highest possible price ASAP

Bought with Choudary I Chatha • NBI Realty, LLC
GET MORE INFORMATION

