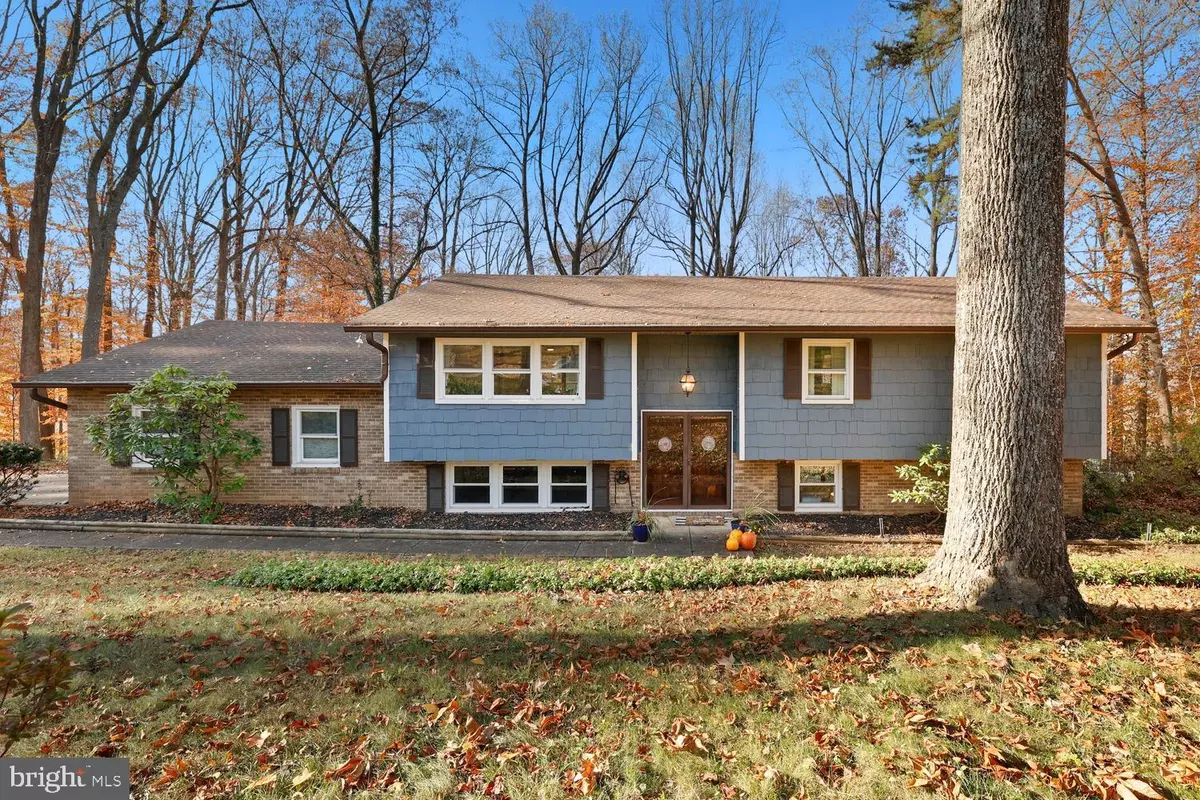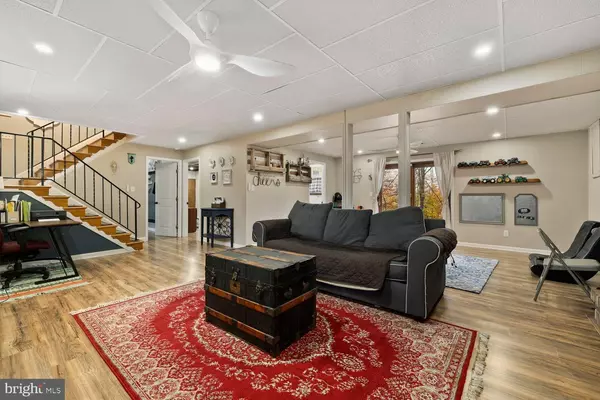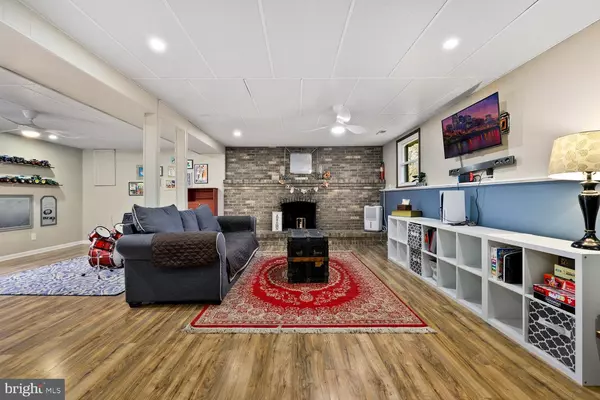$475,000
$474,900
For more information regarding the value of a property, please contact us for a free consultation.
1404 BEETREE CT Bel Air, MD 21014
4 Beds
3 Baths
2,215 SqFt
Key Details
Sold Price $475,000
Property Type Single Family Home
Sub Type Detached
Listing Status Sold
Purchase Type For Sale
Square Footage 2,215 sqft
Price per Sqft $214
Subdivision Timberlea
MLS Listing ID MDHR2027130
Sold Date 12/18/23
Style Split Foyer
Bedrooms 4
Full Baths 3
HOA Y/N N
Abv Grd Liv Area 1,231
Originating Board BRIGHT
Year Built 1970
Annual Tax Amount $3,718
Tax Year 2022
Lot Size 0.873 Acres
Acres 0.87
Lot Dimensions 143.00 x
Property Description
Welcome home! This stunning 4-bedroom residence offers an abundance of space and luxurious features that will make every day feel like a retreat. Step inside and discover the timeless elegance of hardwood floors that grace the main level, creating an inviting atmosphere that flows seamlessly from room to room.
The heart of the home is undoubtedly the beautiful kitchen, adorned with a charming subway tile backsplash and illuminated by recessed lighting. Adjacent to the kitchen, the dining room beckons with its warmth, and a convenient door leads to a spacious deck - an ideal spot for al fresco dining or entertaining guests.
The main level boasts a serene primary bedroom complete with an ensuite bathroom, providing a private oasis for relaxation. Downstairs, the lower level is a haven of comfort and entertainment. Gather around the fireplace in the large finished area, where a sliding door opens to multiple patio spaces and a fenced backyard. An additional bedroom and a full bath on this level offer flexibility and convenience.
Practicality meets style in the spacious laundry area, ensuring that chores are a breeze. Storage space abounds throughout the home, providing a place for everything and keeping your living spaces clutter-free.
One of the standout features of this residence is its enviable location - backing to woods, the home offers a sense of tranquility and privacy. The fenced backyard further enhances the secluded feel, creating the perfect setting for outdoor activities and relaxation.
Don't miss the opportunity to make this remarkable property your own. With its combination of thoughtful design, ample space, and natural surroundings, this home is a true gem. Schedule a showing today and envision the lifestyle that awaits you in this beautiful haven. Welcome home!
Location
State MD
County Harford
Zoning RR
Rooms
Other Rooms Living Room, Dining Room, Primary Bedroom, Bedroom 2, Bedroom 3, Bedroom 4, Kitchen, Family Room, Laundry
Basement Outside Entrance, Rear Entrance, Daylight, Partial, Partial, Walkout Level, Windows
Main Level Bedrooms 3
Interior
Interior Features Kitchen - Eat-In, Kitchen - Table Space, Primary Bath(s), Wood Floors
Hot Water Electric
Heating Heat Pump(s)
Cooling Ceiling Fan(s), Central A/C, Heat Pump(s)
Fireplaces Number 1
Fireplace Y
Heat Source Electric
Exterior
Parking Features Garage - Side Entry
Garage Spaces 2.0
Water Access N
Accessibility None
Attached Garage 2
Total Parking Spaces 2
Garage Y
Building
Story 2
Foundation Other
Sewer Septic Exists
Water Well
Architectural Style Split Foyer
Level or Stories 2
Additional Building Above Grade, Below Grade
New Construction N
Schools
Elementary Schools Red Pump
Middle Schools Fallston
High Schools Fallston
School District Harford County Public Schools
Others
Senior Community No
Tax ID 1303148173
Ownership Fee Simple
SqFt Source Assessor
Special Listing Condition Standard
Read Less
Want to know what your home might be worth? Contact us for a FREE valuation!

Our team is ready to help you sell your home for the highest possible price ASAP

Bought with Alisia L Krastel • EXP Realty, LLC

GET MORE INFORMATION





