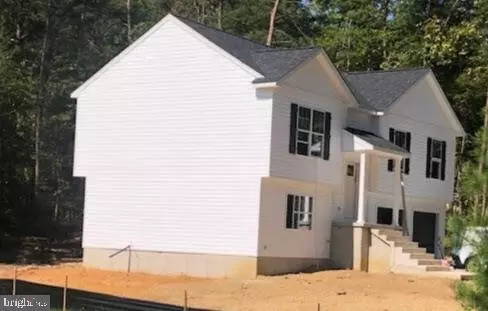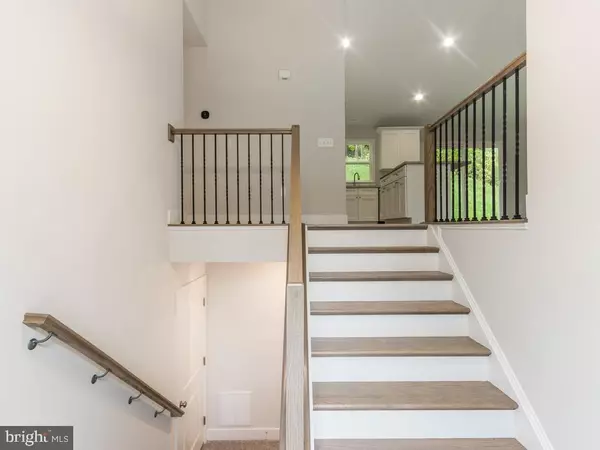$397,300
$399,900
0.7%For more information regarding the value of a property, please contact us for a free consultation.
407 HOWE DR Ruther Glen, VA 22546
4 Beds
3 Baths
1,800 SqFt
Key Details
Sold Price $397,300
Property Type Single Family Home
Sub Type Detached
Listing Status Sold
Purchase Type For Sale
Square Footage 1,800 sqft
Price per Sqft $220
Subdivision Lake Caroline
MLS Listing ID VACV2004482
Sold Date 12/08/23
Style Split Foyer,Split Level
Bedrooms 4
Full Baths 3
HOA Fees $129/ann
HOA Y/N Y
Abv Grd Liv Area 1,800
Originating Board BRIGHT
Year Built 2023
Annual Tax Amount $39
Tax Year 2023
Property Description
Construction has begun; it will be available end of October/ early November. Casual open layout offering a spacious feel is what The Belmont has to offer, by the award winning Foundation Homes. The upper level hosts an open concept kitchen/living/dining room, 3 bedrooms, 2 full baths, waterproof luxury vinyl plank throughout, and cozy carpet in the bedrooms. The family room boasts cathedral ceilings that open to the kitchen for ease of everyday living and entertaining. The kitchen has stainless appliances, granite countertops, and a large island for gathering and prepping. The lower level offers a large flex space to be used as a recreation room or an additional master suite, complete with another full bath and walk in closet. The laundry room , a large storage closet, and the two car garage complete the lower level, which is built above ground-level to take full advantage of all the natural light. Lake Caroline is a wonderful neighborhood with a pool, tennis courts, pickle-ball courts, basketball courts, a clubhouse, 2 sandy beaches, 9 recreation areas, pavilions for parties, lake access for swimming, boating, and fishing, as well as 24/7 security. Minutes to I-95, shopping, Route 1, Richmond, and Fredericksburg, this home provides the best of both worlds, a great lake life without the long drive to conveniences. Don't delay, make this your home today! *Photos are similar to the home under construction.
Location
State VA
County Caroline
Zoning R1
Rooms
Other Rooms Living Room, Dining Room, Primary Bedroom, Bedroom 2, Bedroom 3, Bedroom 4, Kitchen, Basement, Laundry, Primary Bathroom
Basement Interior Access, Outside Entrance, Poured Concrete, Windows
Interior
Interior Features Carpet, Combination Dining/Living, Combination Kitchen/Living, Family Room Off Kitchen, Kitchen - Gourmet, Kitchen - Island, Primary Bath(s), Recessed Lighting, Stall Shower, Tub Shower, Upgraded Countertops, Walk-in Closet(s)
Hot Water Electric
Heating Heat Pump(s)
Cooling None
Flooring Luxury Vinyl Plank, Partially Carpeted
Equipment Dishwasher, Oven/Range - Electric, Refrigerator, Stainless Steel Appliances, Washer/Dryer Hookups Only, Water Heater
Furnishings No
Fireplace N
Appliance Dishwasher, Oven/Range - Electric, Refrigerator, Stainless Steel Appliances, Washer/Dryer Hookups Only, Water Heater
Heat Source Central
Laundry Lower Floor
Exterior
Parking Features Garage - Front Entry
Garage Spaces 2.0
Utilities Available Water Available, Sewer Available, Phone Available, Cable TV Available, Electric Available
Water Access Y
Water Access Desc Canoe/Kayak,Fishing Allowed,Public Access,Public Beach,Swimming Allowed,Boat - Powered,Limited hours of Personal Watercraft Operation (PWC)
Roof Type Architectural Shingle
Accessibility None
Attached Garage 2
Total Parking Spaces 2
Garage Y
Building
Story 2
Foundation Concrete Perimeter
Sewer Septic < # of BR
Water Public
Architectural Style Split Foyer, Split Level
Level or Stories 2
Additional Building Above Grade, Below Grade
Structure Type Dry Wall,Cathedral Ceilings
New Construction Y
Schools
High Schools Caroline
School District Caroline County Public Schools
Others
Senior Community No
Tax ID 67A3-1-114
Ownership Fee Simple
SqFt Source Assessor
Special Listing Condition Standard
Read Less
Want to know what your home might be worth? Contact us for a FREE valuation!

Our team is ready to help you sell your home for the highest possible price ASAP

Bought with Non Member • Non Subscribing Office

GET MORE INFORMATION





