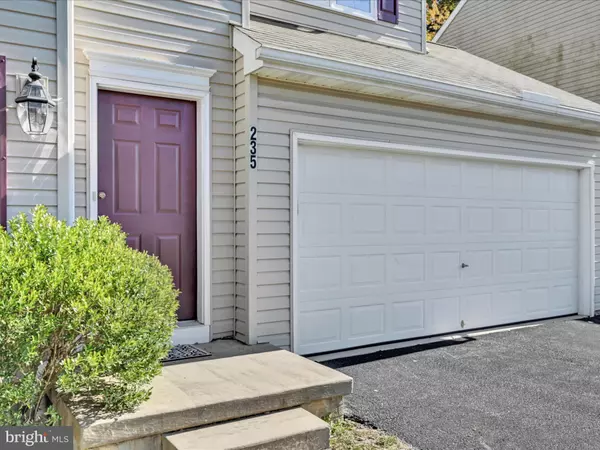$290,000
$299,770
3.3%For more information regarding the value of a property, please contact us for a free consultation.
235 SUNBURY WAY Red Lion, PA 17356
3 Beds
3 Baths
1,303 SqFt
Key Details
Sold Price $290,000
Property Type Single Family Home
Sub Type Detached
Listing Status Sold
Purchase Type For Sale
Square Footage 1,303 sqft
Price per Sqft $222
Subdivision Kensington
MLS Listing ID PAYK2050138
Sold Date 12/20/23
Style Colonial
Bedrooms 3
Full Baths 2
Half Baths 1
HOA Fees $15/qua
HOA Y/N Y
Abv Grd Liv Area 1,303
Originating Board BRIGHT
Year Built 2009
Annual Tax Amount $4,460
Tax Year 2022
Lot Size 4,691 Sqft
Acres 0.11
Property Description
Finally, the single-family home you’ve been waiting for! A like-new property in the quaint neighborhood of Kensington within the Red Lion school district for under 300k! Warm and welcoming, a spacious living area welcomes you as you enter the home. The adjacent eat-in kitchen offers real hardwood floors throughout, a center island with added cabinet space and pantry. A nearby powder room and access to a 2-car garage complete this floor. A large primary bedroom suite with full bath, ceiling fan and walk-in closet flanks two sizable secondary bedrooms. The substantial basement is perfect for a 4th bedroom, gym or play room. Outside, enjoy lovely landscaping with just enough yard to entertain with less to actually maintain. A flat, peaceful rear yard with deck backs to trees for perfect privacy and relaxation. Did we mention the LOW taxes compared to other communities in York County? Snatch this low tax catch quickly!
Location
State PA
County York
Area Windsor Twp (15253)
Zoning RES
Rooms
Other Rooms Dining Room, Primary Bedroom, Bedroom 2, Bedroom 3, Kitchen, Family Room, Basement, Primary Bathroom, Full Bath, Half Bath
Basement Unfinished
Interior
Interior Features Combination Kitchen/Dining, Wood Floors, Walk-in Closet(s)
Hot Water Natural Gas
Heating Central
Cooling Central A/C
Flooring Hardwood, Carpet
Fireplace N
Heat Source Natural Gas
Exterior
Exterior Feature Deck(s)
Parking Features Garage Door Opener
Garage Spaces 4.0
Water Access N
Roof Type Shingle
Accessibility None
Porch Deck(s)
Attached Garage 2
Total Parking Spaces 4
Garage Y
Building
Story 2
Foundation Block
Sewer Public Sewer
Water Public
Architectural Style Colonial
Level or Stories 2
Additional Building Above Grade, Below Grade
New Construction N
Schools
High Schools Red Lion Area Senior
School District Red Lion Area
Others
HOA Fee Include Common Area Maintenance
Senior Community No
Tax ID 53-000-44-0004-00-00000
Ownership Fee Simple
SqFt Source Assessor
Acceptable Financing Cash, Conventional, FHA, VA, USDA
Listing Terms Cash, Conventional, FHA, VA, USDA
Financing Cash,Conventional,FHA,VA,USDA
Special Listing Condition Standard
Read Less
Want to know what your home might be worth? Contact us for a FREE valuation!

Our team is ready to help you sell your home for the highest possible price ASAP

Bought with Matthew F McClintock • Coldwell Banker Realty

GET MORE INFORMATION





