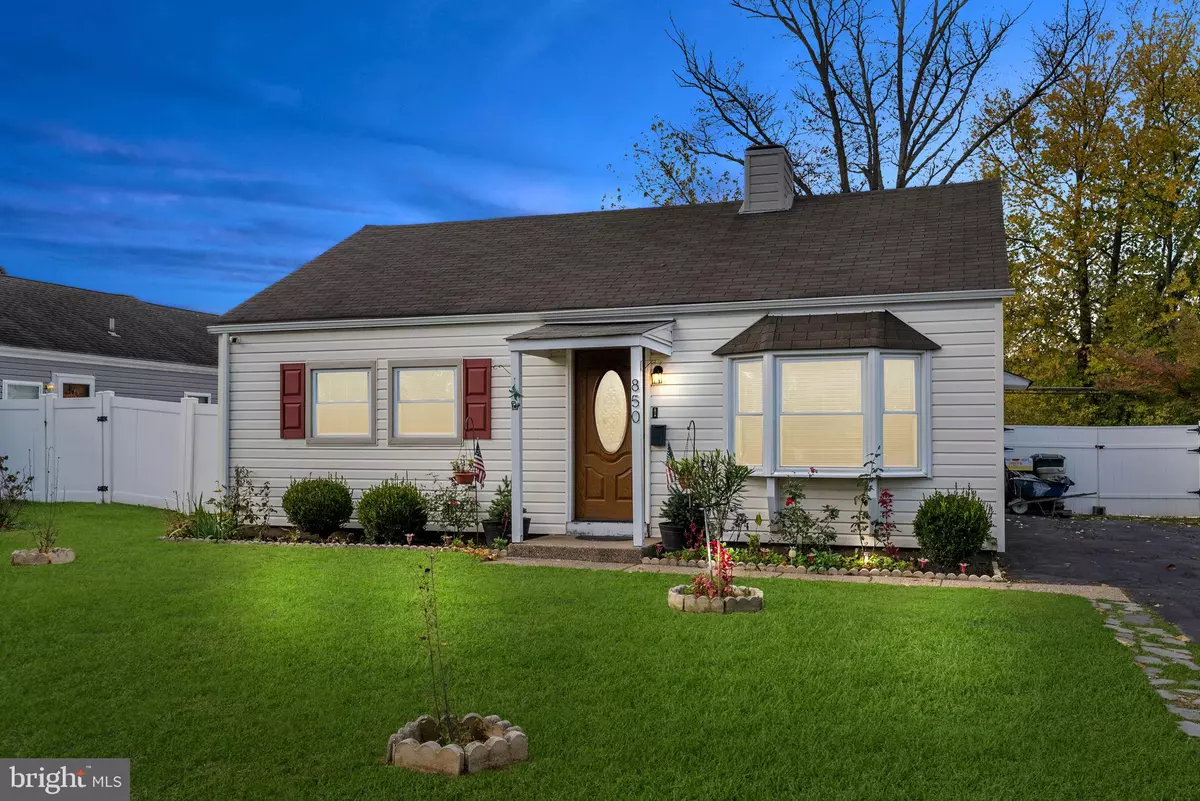$415,000
$415,000
For more information regarding the value of a property, please contact us for a free consultation.
850 WILLOW ST Southampton, PA 18966
3 Beds
1 Bath
1,152 SqFt
Key Details
Sold Price $415,000
Property Type Single Family Home
Sub Type Detached
Listing Status Sold
Purchase Type For Sale
Square Footage 1,152 sqft
Price per Sqft $360
Subdivision Willow Penn
MLS Listing ID PABU2060336
Sold Date 12/20/23
Style Ranch/Rambler
Bedrooms 3
Full Baths 1
HOA Y/N N
Abv Grd Liv Area 1,152
Originating Board BRIGHT
Year Built 1951
Annual Tax Amount $3,305
Tax Year 2022
Lot Size 6,875 Sqft
Acres 0.16
Lot Dimensions 55.00 x 125.00
Property Description
Welcome to this stunning fully renovated ranch-style home with a nice size fenced-in backyard located in a very quiet street ! Whether you're starting out or downsizing this adorable 3 bedroom rancher will meet all your needs. A lot of updates had been done by the Seller during 2022-2023 years - all new flooring throughout the house, new doors, new windows, new bathroom, updated gutters, new vinyl fence outside and so much more!!! New Central AC was installed in 2022. The entire house was painted in 2022 . You'll be amazed by exquisite details and finishes throughout, new crown moldings, new recessed lighting added to the whole house, new window and door moldings. The trim throughout the home , updated light fixtures with new color changing feature add more character and charm to the house.
Upon entering the house, you'll find yourself in a surprisingly large living room that welcomes you with an abundance of natural light streaming in through the walls of replaced windows. You'll love new brown laminate floors, lending a warm and inviting atmosphere, updated efficient galley kitchen with freshly painted gray cabinets , new white quartz countertops, tiled backsplash ,stainless steel appliances. Kitchen offers new plumbing and new disposal system added in 2022. The home features 3 nice-sized bedrooms and a dining/family room off the back with with exits to the rear yard and to the driveway. You'll be amazed by a fully remodeled in 2022 custom-made bathroom with modern gray tiles from floor to ceiling, walk in custom tile shower with built-in bench that makes it unique.
As you step outside to the backyard, you'll enjoy a recently added concrete patio that awaits your outdoor gatherings and newly added walkway that stretches all the way to the back . The backyard offers a shed and tarped greenhouse where you can enjoy gardening. Newly installed in 2022 vinyl fence adds privacy. The Seller took great pride in updating and maintaining the home in pristine condition. This home checks all boxes for buyers being in excellent condition. The property is conveniently located near shopping, turnpike, train, and a community center around the corner. This sweet home is located in highly regarded Centennial School District. It's perfect for the first time homebuyers ! Make your appointment today! This gem won't last!
Location
State PA
County Bucks
Area Upper Southampton Twp (10148)
Zoning R3
Rooms
Main Level Bedrooms 3
Interior
Interior Features Crown Moldings, Dining Area, Kitchen - Galley, Recessed Lighting, Upgraded Countertops
Hot Water Natural Gas
Heating Central, Forced Air
Cooling Central A/C
Flooring Laminated
Equipment Disposal, Dishwasher, Microwave, Oven/Range - Gas, Refrigerator, Stainless Steel Appliances, Washer, Dryer
Fireplace N
Window Features Bay/Bow
Appliance Disposal, Dishwasher, Microwave, Oven/Range - Gas, Refrigerator, Stainless Steel Appliances, Washer, Dryer
Heat Source Natural Gas
Laundry Main Floor
Exterior
Exterior Feature Patio(s)
Fence Vinyl, Privacy
Water Access N
View Street
Roof Type Pitched,Shingle
Street Surface Paved
Accessibility None
Porch Patio(s)
Garage N
Building
Lot Description SideYard(s), Rear Yard, Front Yard
Story 1
Foundation Slab
Sewer Public Sewer
Water Public
Architectural Style Ranch/Rambler
Level or Stories 1
Additional Building Above Grade, Below Grade
New Construction N
Schools
School District Centennial
Others
Senior Community No
Tax ID 48-013-095
Ownership Fee Simple
SqFt Source Assessor
Acceptable Financing Cash, Conventional, FHA, VA
Listing Terms Cash, Conventional, FHA, VA
Financing Cash,Conventional,FHA,VA
Special Listing Condition Standard
Read Less
Want to know what your home might be worth? Contact us for a FREE valuation!

Our team is ready to help you sell your home for the highest possible price ASAP

Bought with Kathleen M Balsley • Coldwell Banker Hearthside-Doylestown

GET MORE INFORMATION





